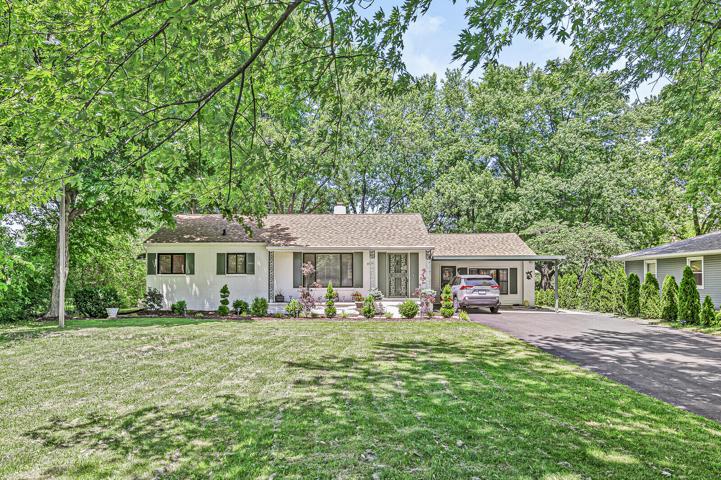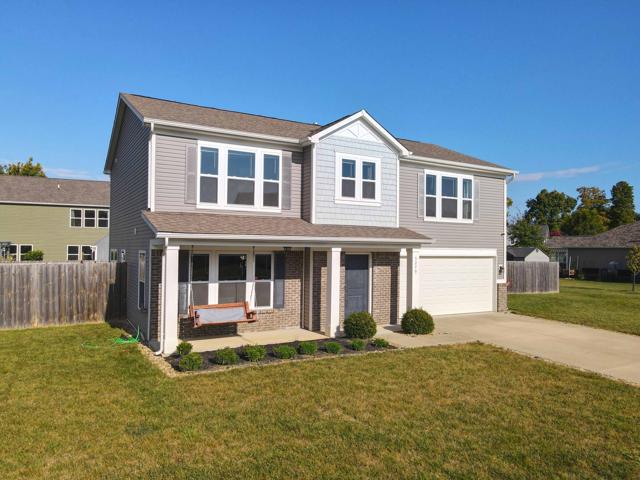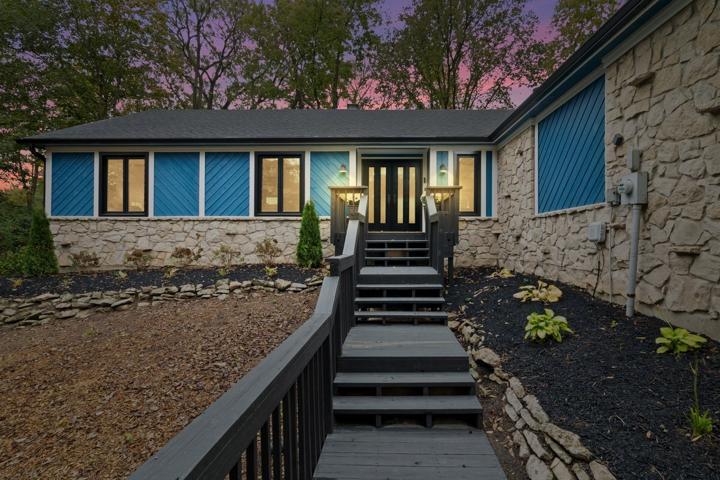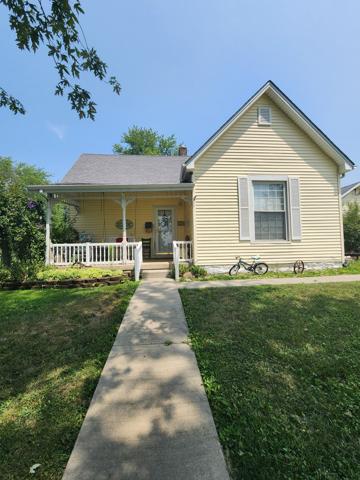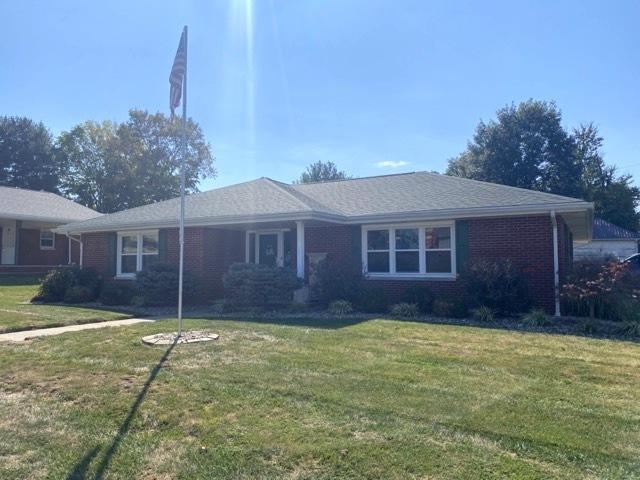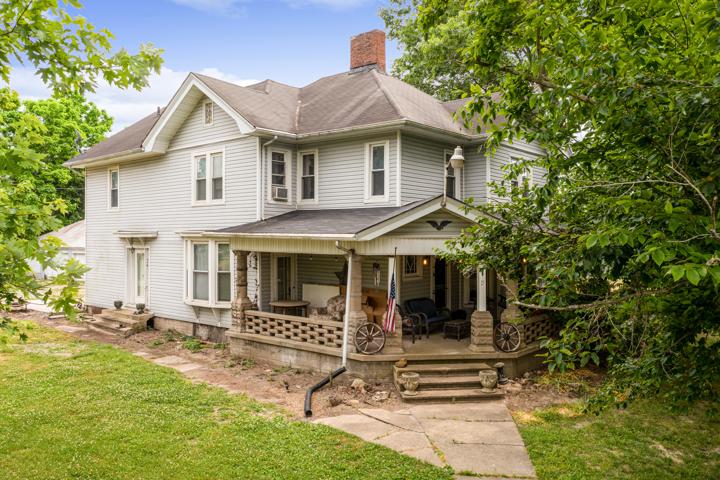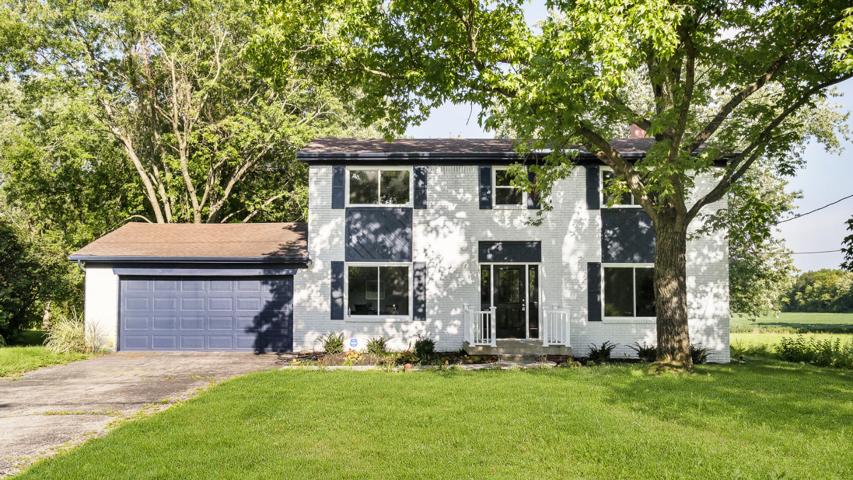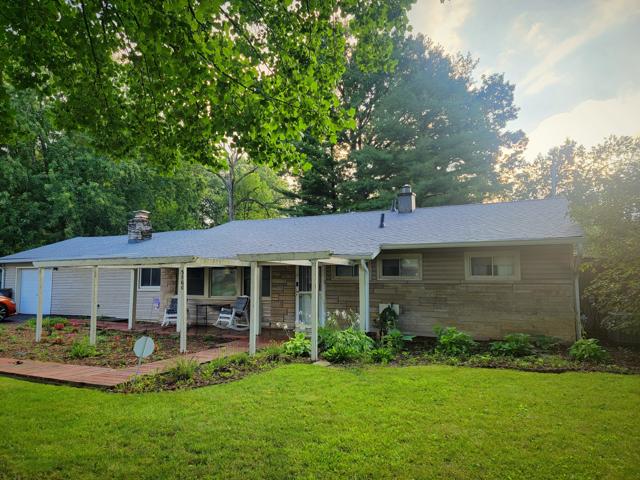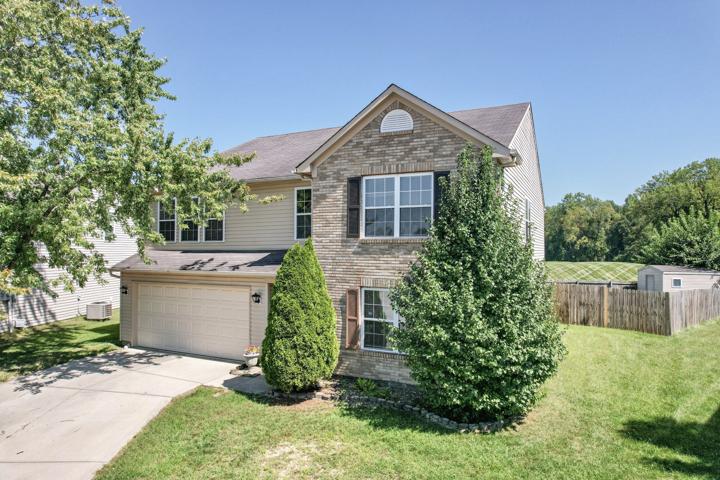43 Properties
Sort by:
9770 E 191st Street, Noblesville, IN 46060
9770 E 191st Street, Noblesville, IN 46060 Details
2 years ago
5279 N Thornhill Place, Bloomington, IN 47404
5279 N Thornhill Place, Bloomington, IN 47404 Details
2 years ago
1022 Spring Hill Road, Shelbyville, IN 46176
1022 Spring Hill Road, Shelbyville, IN 46176 Details
2 years ago
6737 Creek Ridge Trail, Indianapolis, IN 46256
6737 Creek Ridge Trail, Indianapolis, IN 46256 Details
2 years ago
420 W Bridge Street, Brownstown, IN 47220
420 W Bridge Street, Brownstown, IN 47220 Details
2 years ago
4155 Senour Road, Indianapolis, IN 46239
4155 Senour Road, Indianapolis, IN 46239 Details
2 years ago
3306 Ashland Avenue, Indianapolis, IN 46226
3306 Ashland Avenue, Indianapolis, IN 46226 Details
2 years ago
