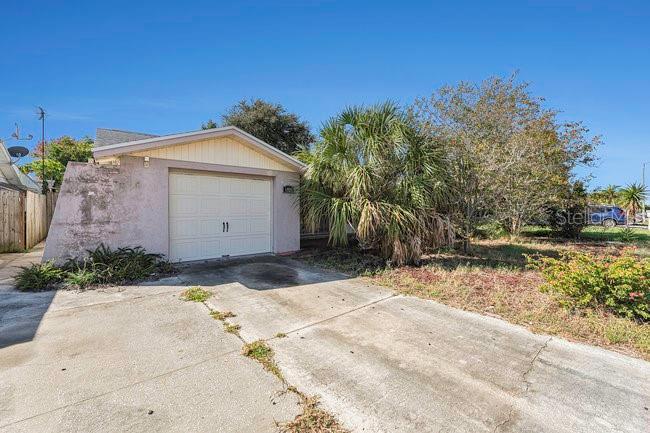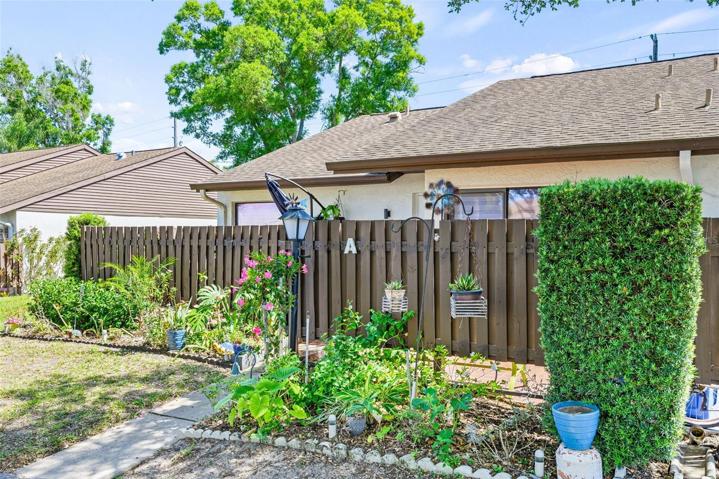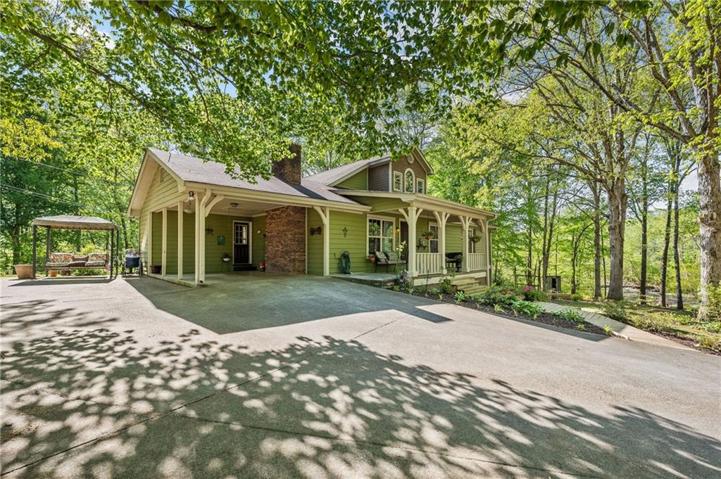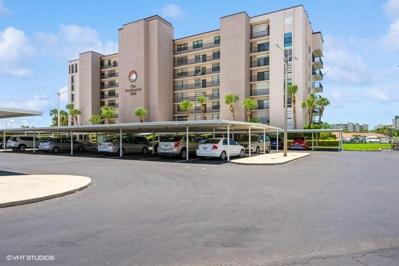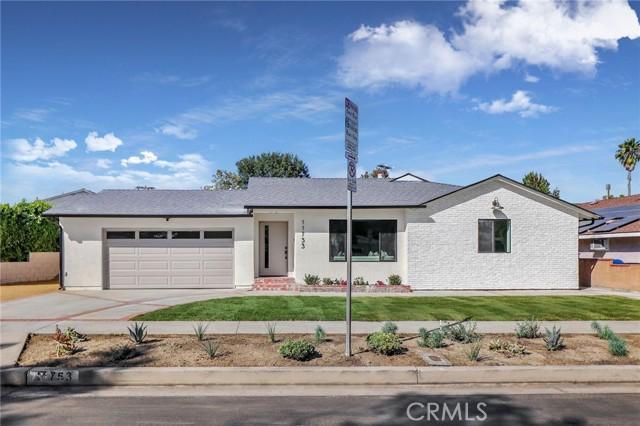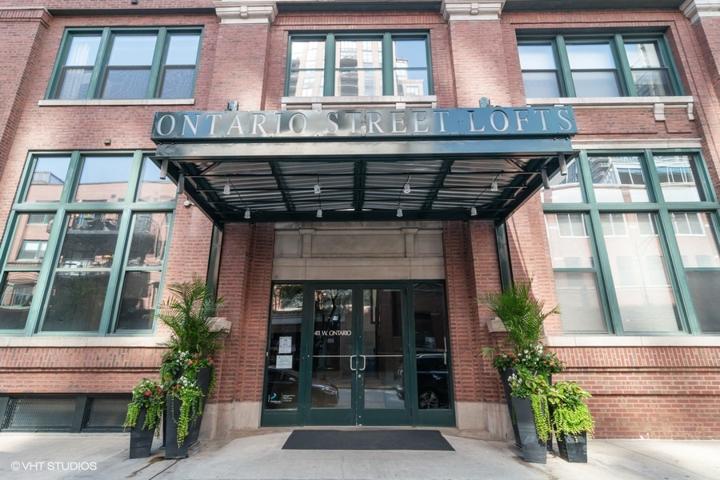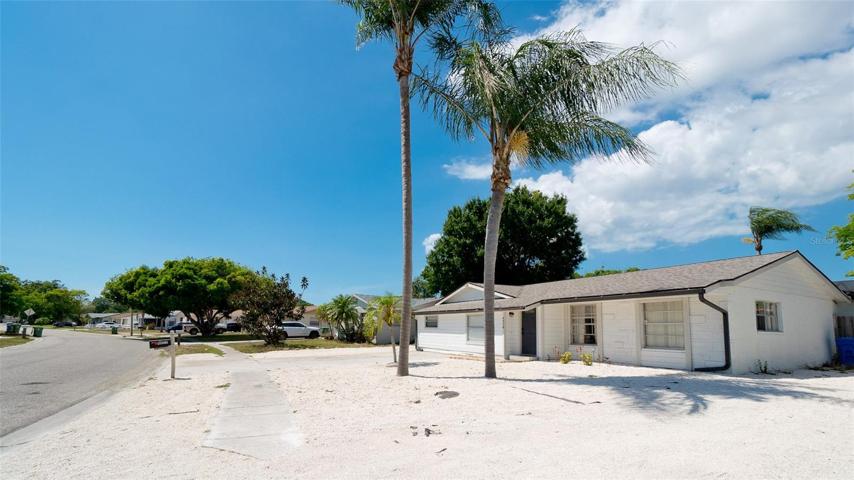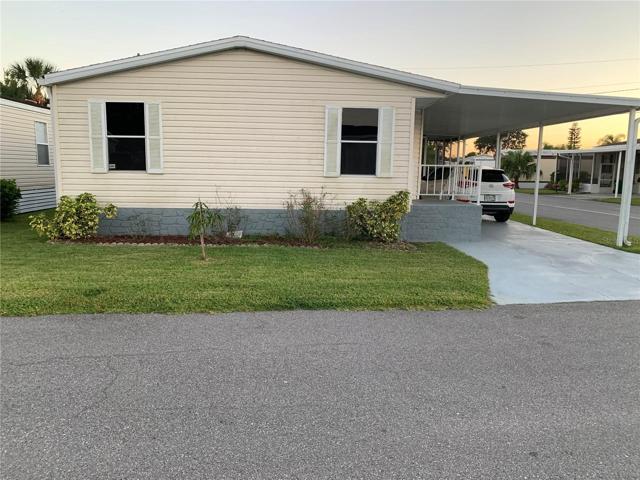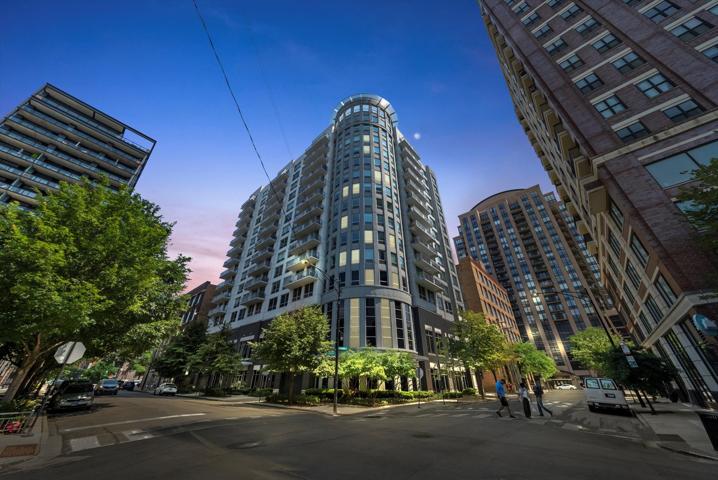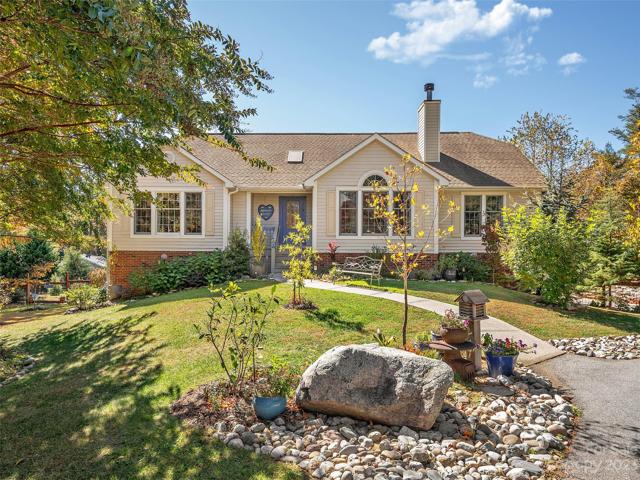3292 Properties
Sort by:
6926 ALTAVISTA STREET, PORT RICHEY, FL 34668
6926 ALTAVISTA STREET, PORT RICHEY, FL 34668 Details
2 years ago
1725 PINE RIDGE E WAY, PALM HARBOR, FL 34684
1725 PINE RIDGE E WAY, PALM HARBOR, FL 34684 Details
2 years ago
11753 Collins Street , Valley Village, CA 91607
11753 Collins Street , Valley Village, CA 91607 Details
2 years ago
4018 SANDPOINTE DRIVE, BRADENTON, FL 34205
4018 SANDPOINTE DRIVE, BRADENTON, FL 34205 Details
2 years ago
23 Old Applewood Lane, Hendersonville, NC 28739
23 Old Applewood Lane, Hendersonville, NC 28739 Details
2 years ago
