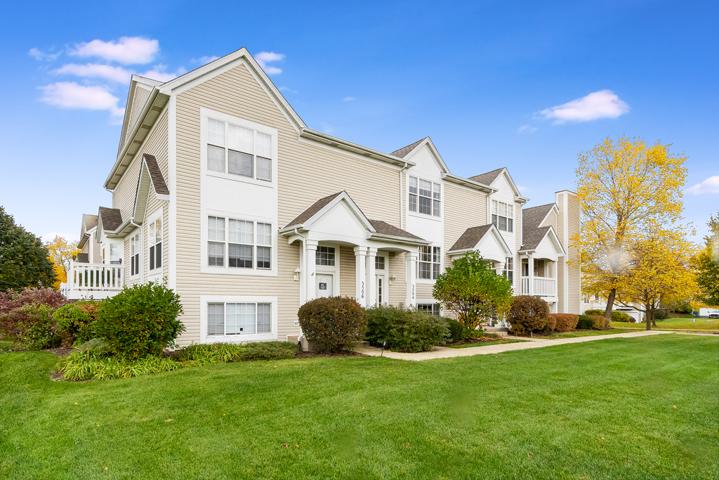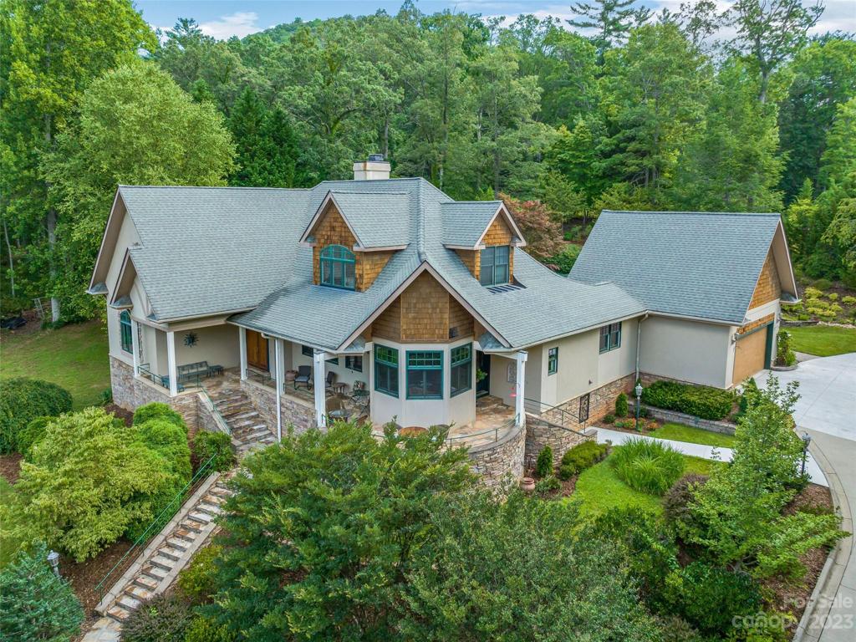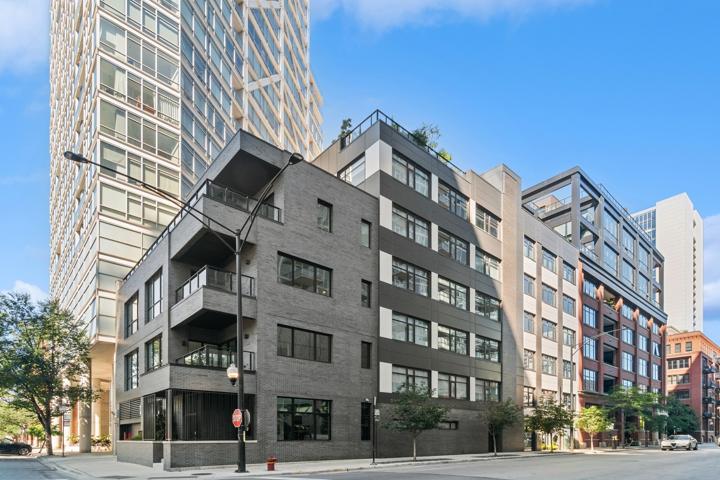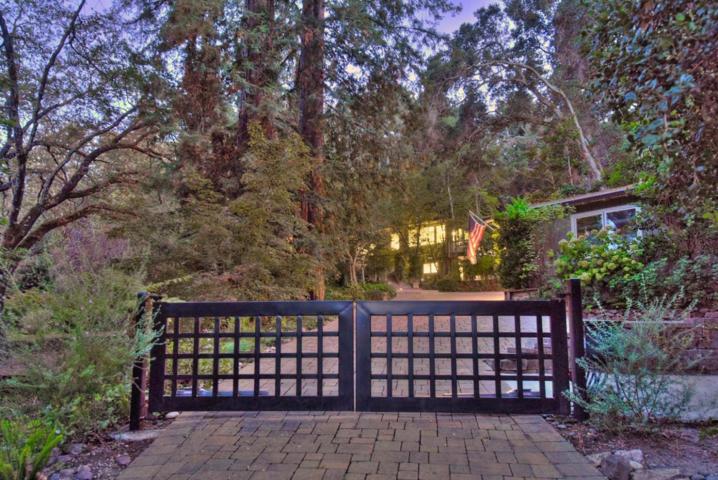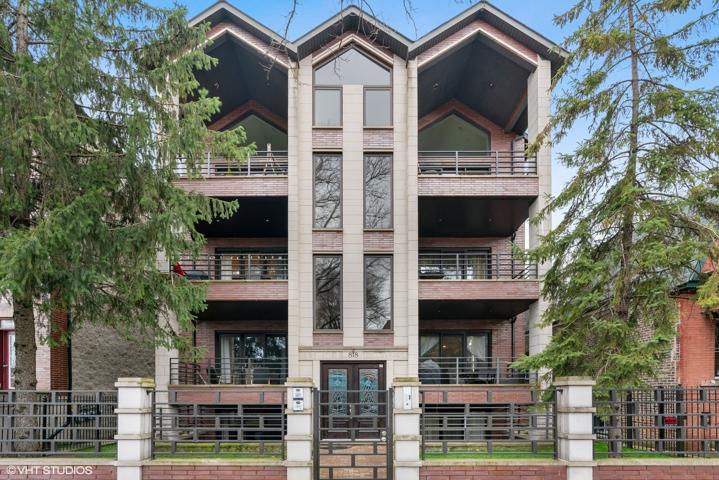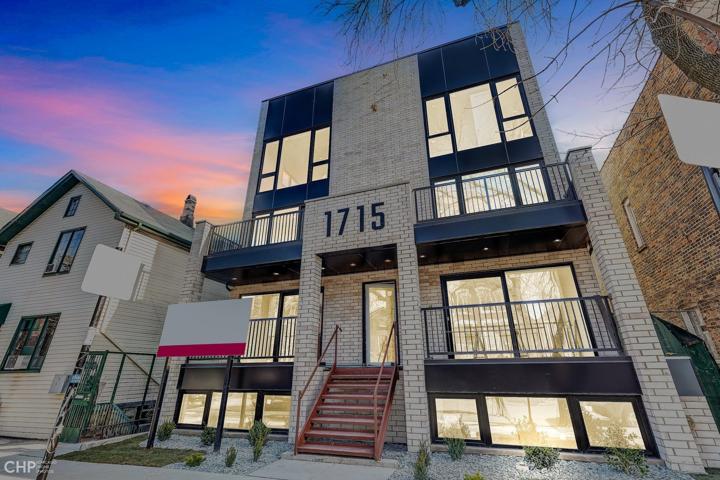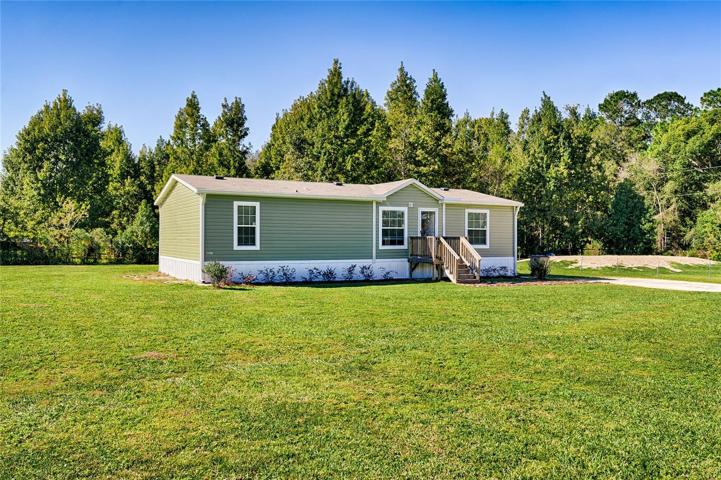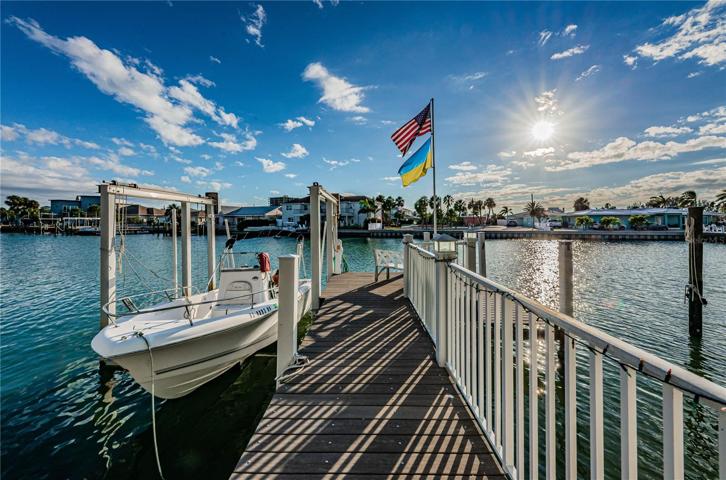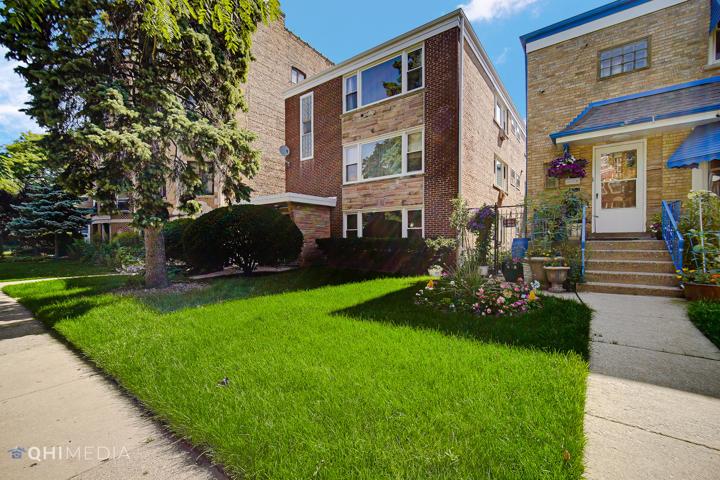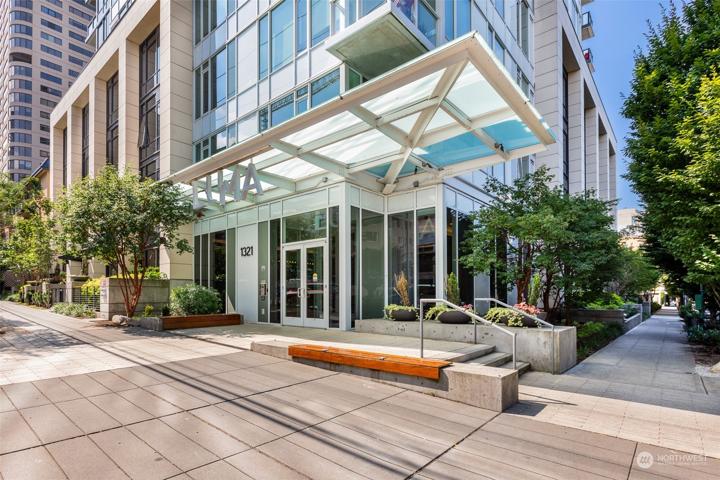3292 Properties
Sort by:
3504 Meadow Lily Drive, Joliet, IL 60431
3504 Meadow Lily Drive, Joliet, IL 60431 Details
2 years ago
211 South Plains Drive, Asheville, NC 28803
211 South Plains Drive, Asheville, NC 28803 Details
2 years ago
668 N Kingsbury Street, Chicago, IL 60654
668 N Kingsbury Street, Chicago, IL 60654 Details
2 years ago
1077 Portola Road , Portola Valley, CA 94028
1077 Portola Road , Portola Valley, CA 94028 Details
2 years ago
818 N WASHTENAW Avenue, Chicago, IL 60622
818 N WASHTENAW Avenue, Chicago, IL 60622 Details
2 years ago
