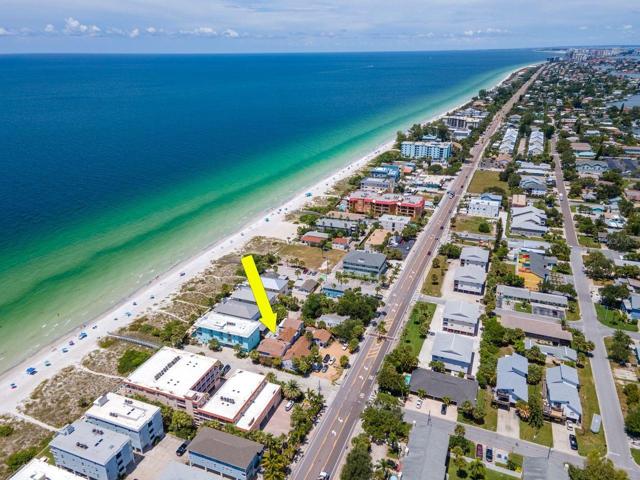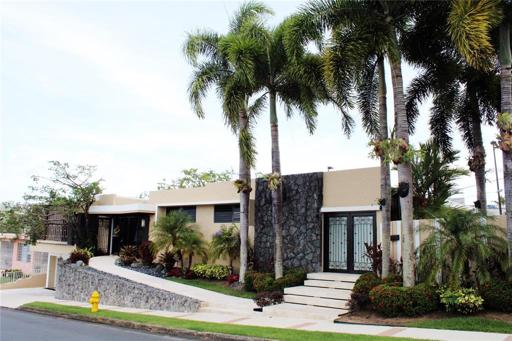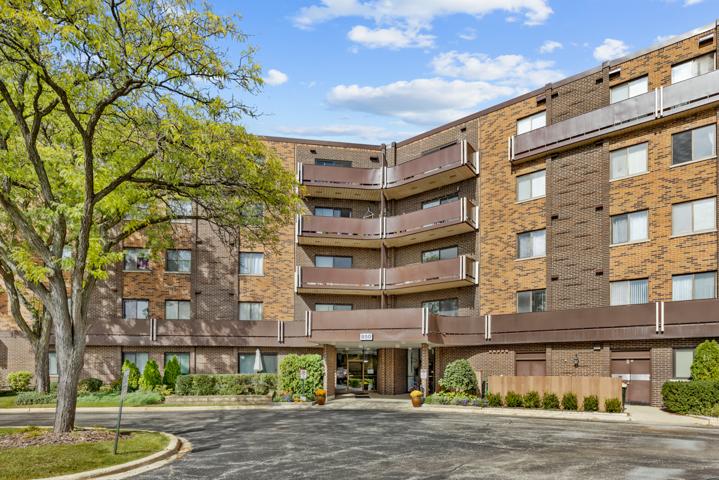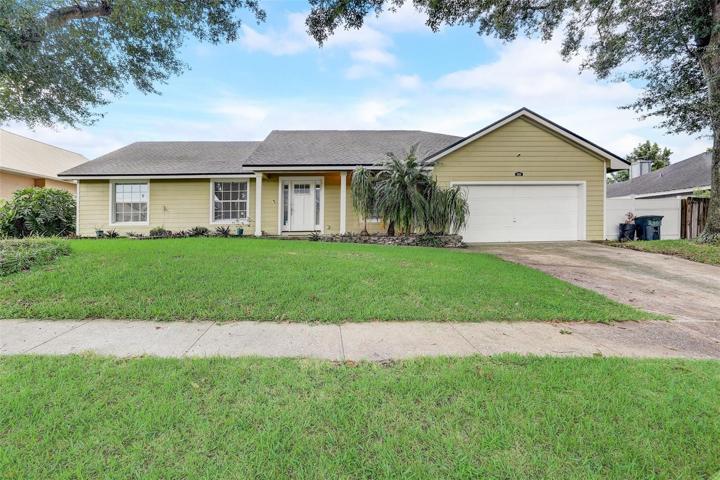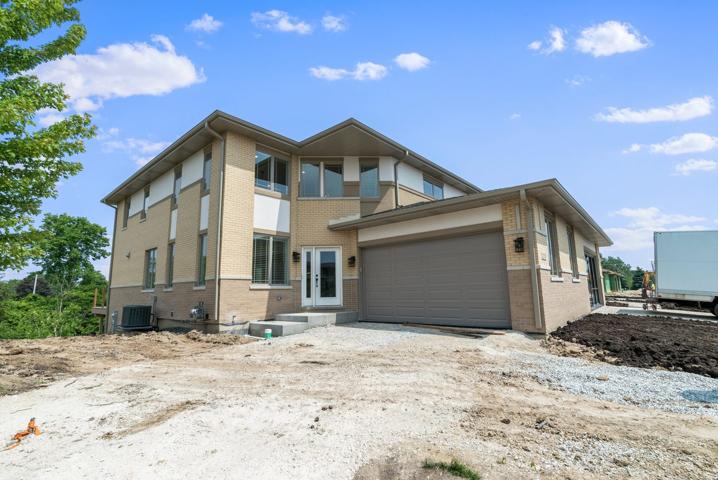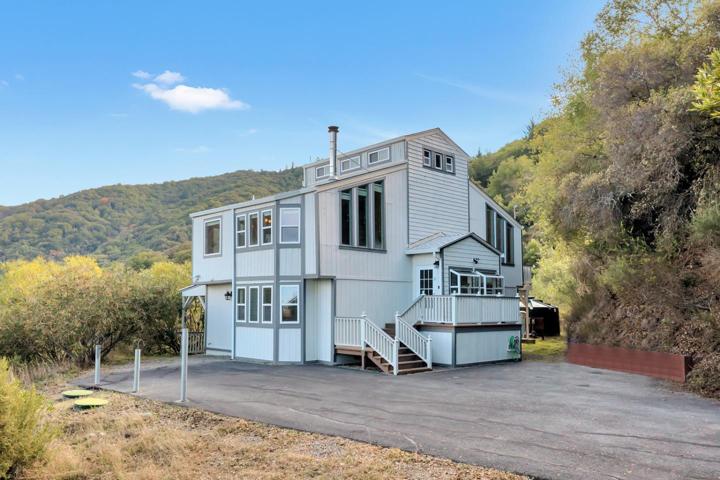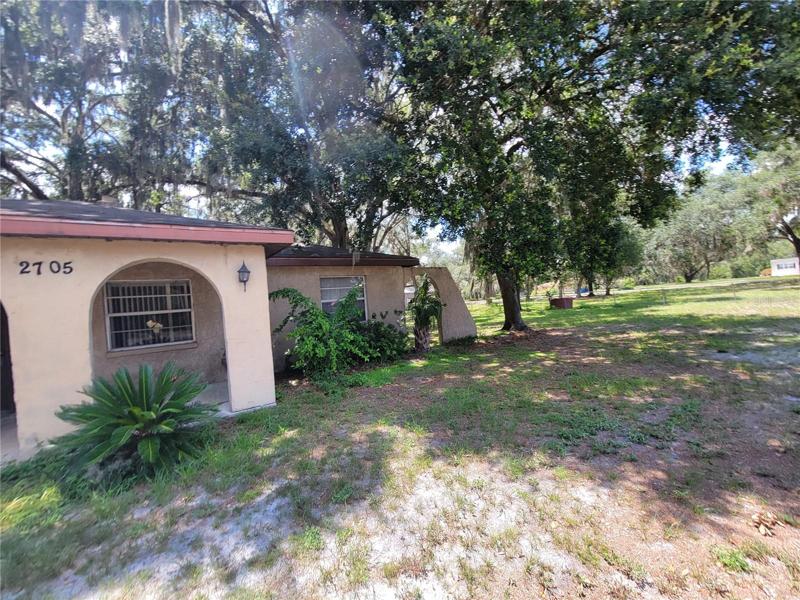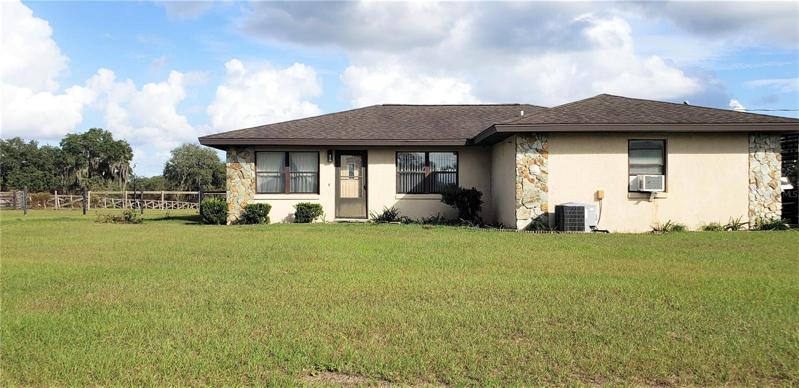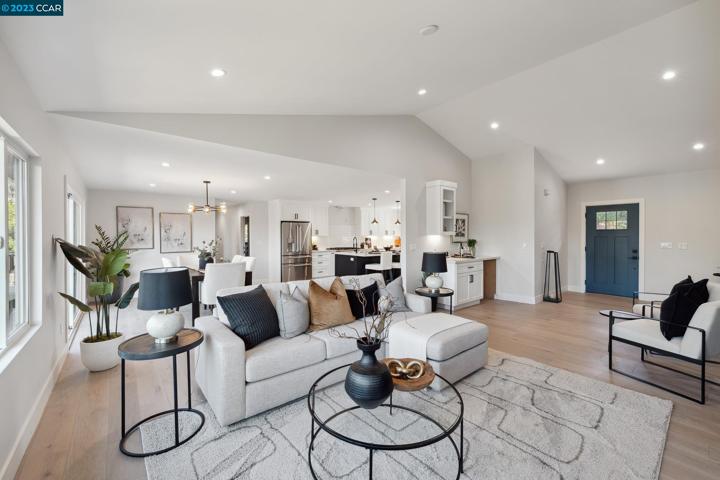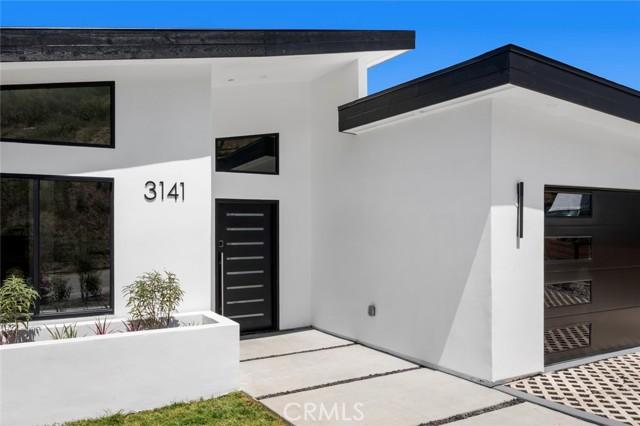3292 Properties
Sort by:
2000 GULF BOULEVARD, INDIAN ROCKS BEACH, FL 33785
2000 GULF BOULEVARD, INDIAN ROCKS BEACH, FL 33785 Details
2 years ago
San Lorenzo CALLE A-75 URB MASSO , SAN LORENZO, PR 00754
San Lorenzo CALLE A-75 URB MASSO , SAN LORENZO, PR 00754 Details
2 years ago
850 Wellington Avenue, Elk Grove Village, IL 60007
850 Wellington Avenue, Elk Grove Village, IL 60007 Details
2 years ago
8525 WHITE ROSE DRIVE, ORLANDO, FL 32818
8525 WHITE ROSE DRIVE, ORLANDO, FL 32818 Details
2 years ago
17255 Soda Springs Road , Los Gatos, CA 95033
17255 Soda Springs Road , Los Gatos, CA 95033 Details
2 years ago
11397 SE 92ND COURT, BELLEVIEW, FL 34420
11397 SE 92ND COURT, BELLEVIEW, FL 34420 Details
2 years ago
3141 Verdugo Place , Los Angeles, CA 90065
3141 Verdugo Place , Los Angeles, CA 90065 Details
2 years ago
