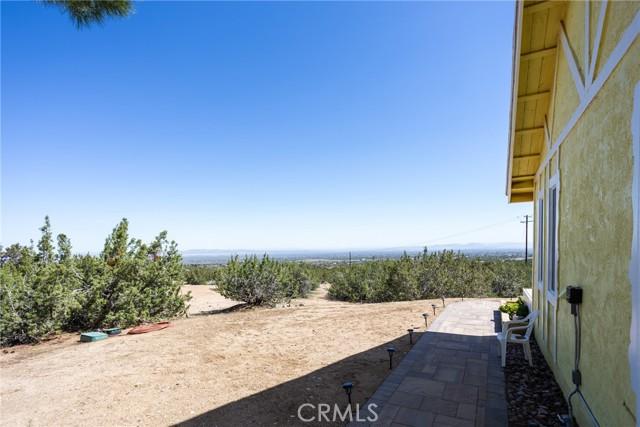3292 Properties
Sort by:
9072 Winter Green Road , Pinon Hills, CA 92372
9072 Winter Green Road , Pinon Hills, CA 92372 Details
1 year ago
2 S LINCOLN Avenue, Park Ridge, IL 60068
2 S LINCOLN Avenue, Park Ridge, IL 60068 Details
1 year ago
1353 N Fuller Avenue , Hollywood (los Angeles), CA 90046
1353 N Fuller Avenue , Hollywood (los Angeles), CA 90046 Details
1 year ago
6957 N Ashland Boulevard, Chicago, IL 60626
6957 N Ashland Boulevard, Chicago, IL 60626 Details
1 year ago
600 N Kingsbury Street, Chicago, IL 60654
600 N Kingsbury Street, Chicago, IL 60654 Details
1 year ago
16670 MERRILL ST , Victorville, CA 92395
16670 MERRILL ST , Victorville, CA 92395 Details
1 year ago









