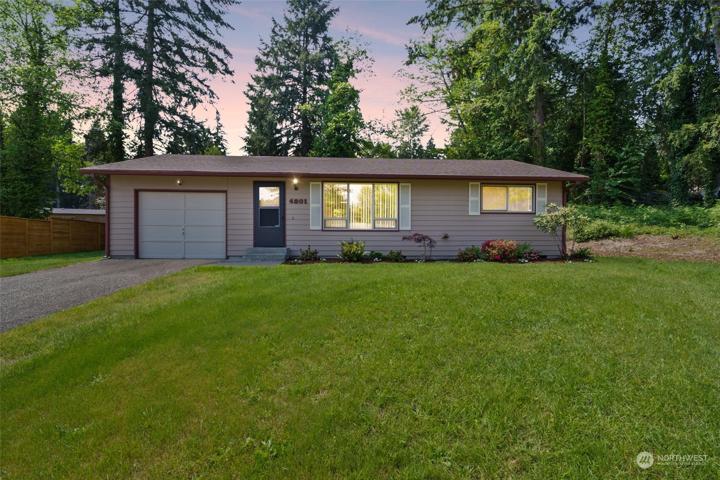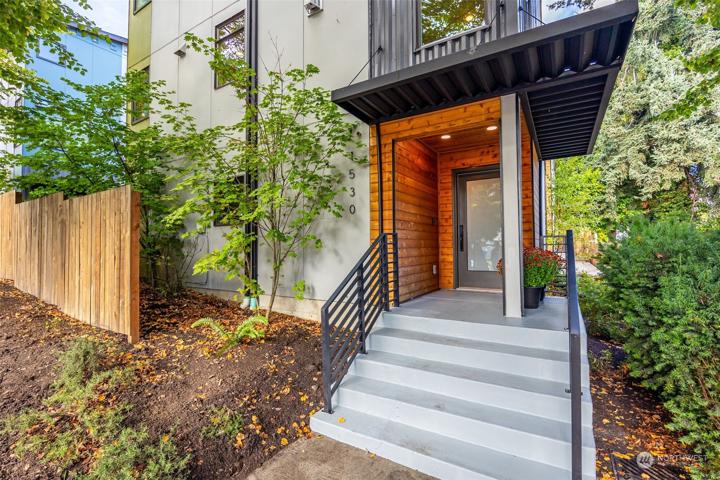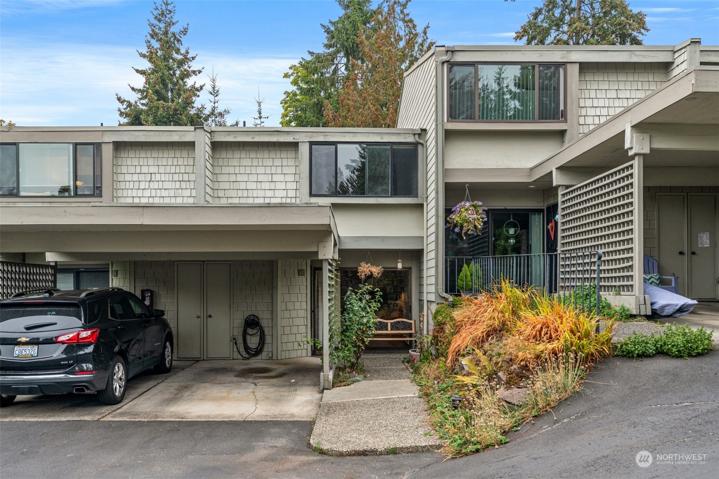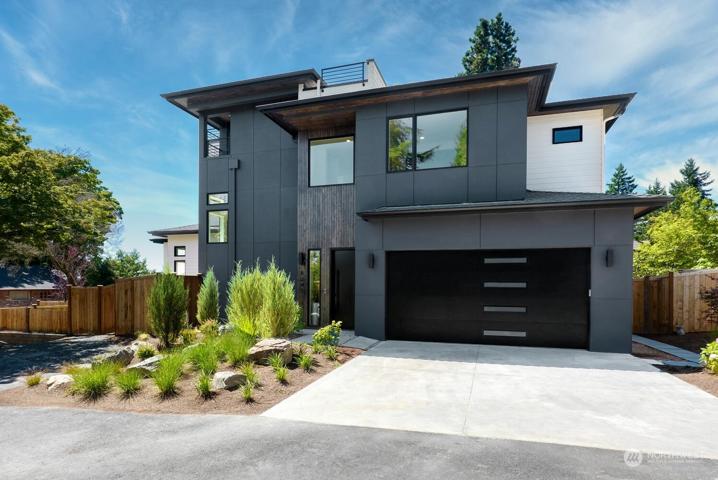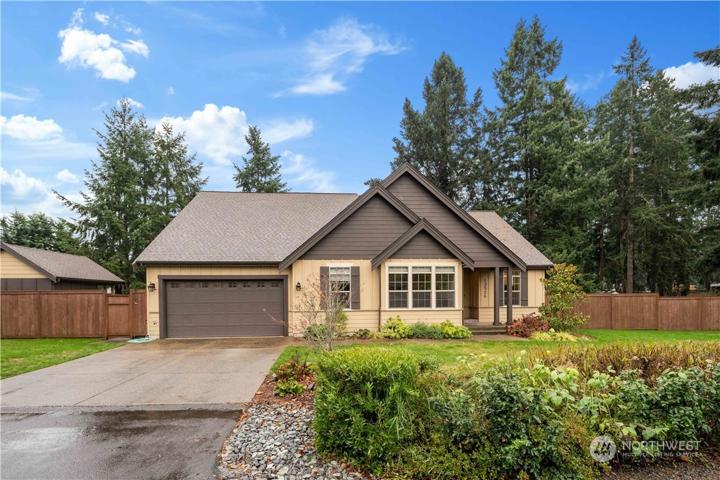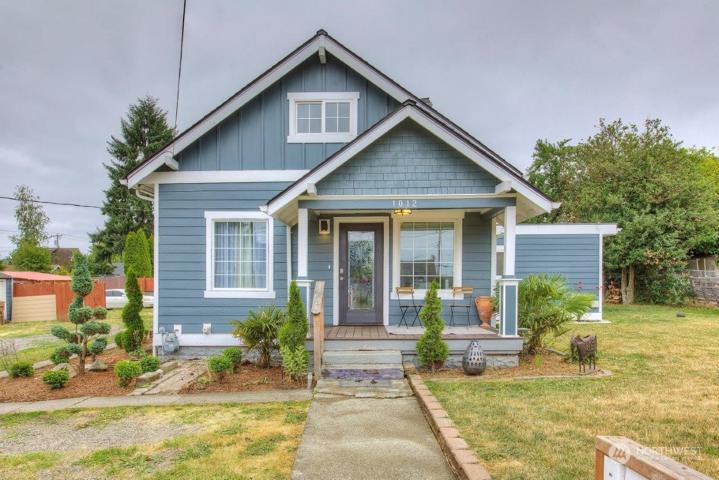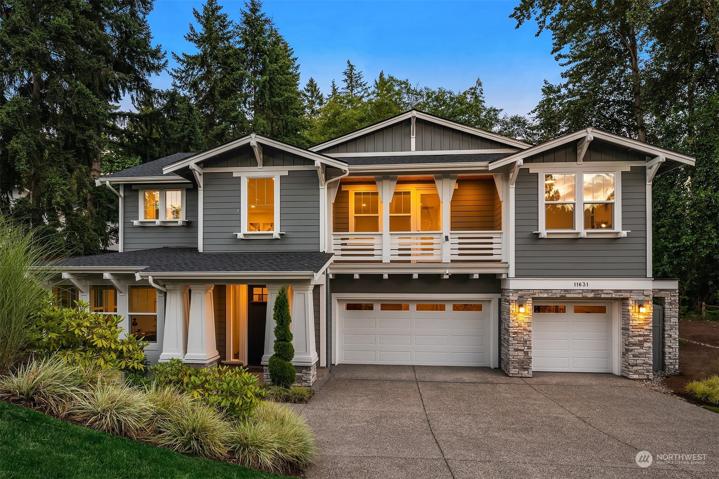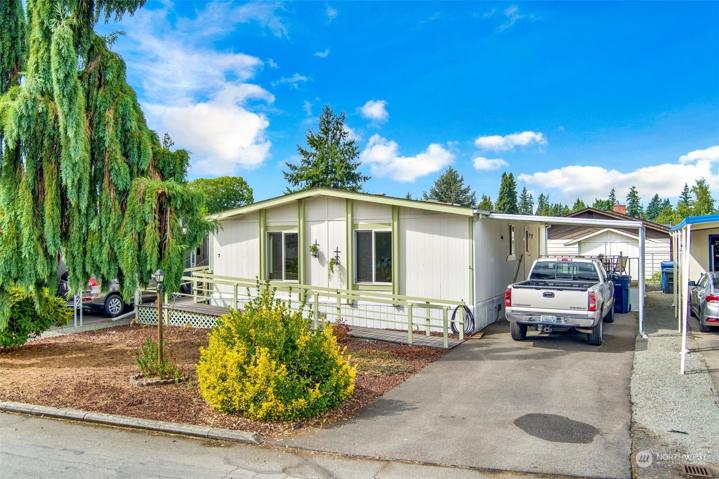3133 Properties
Sort by:
4301 S 325th Street, Federal Way, WA 98001
4301 S 325th Street, Federal Way, WA 98001 Details
2 years ago
22707 Lakeview Drive, Mountlake Terrace, WA 98043
22707 Lakeview Drive, Mountlake Terrace, WA 98043 Details
2 years ago
12934 12938 Juanita NE Drive, Kirkland, WA 98034
12934 12938 Juanita NE Drive, Kirkland, WA 98034 Details
2 years ago
