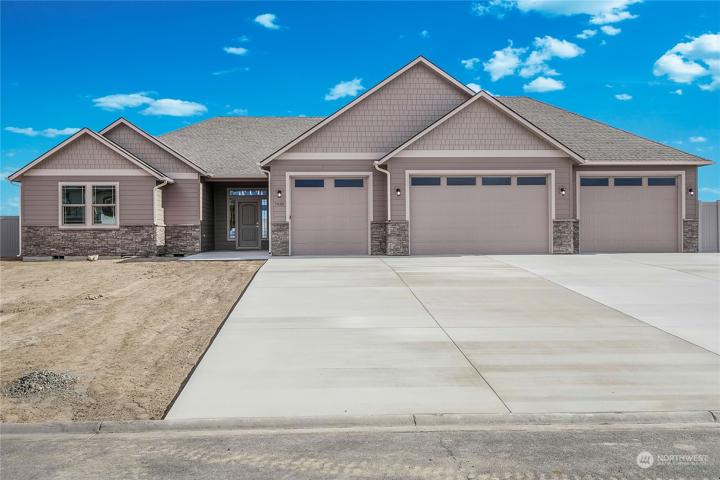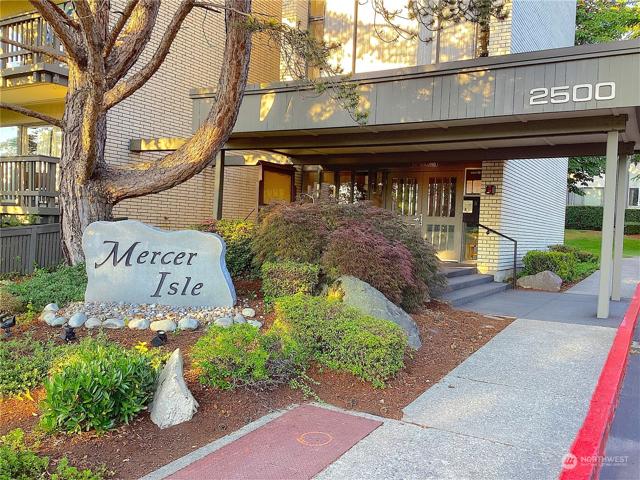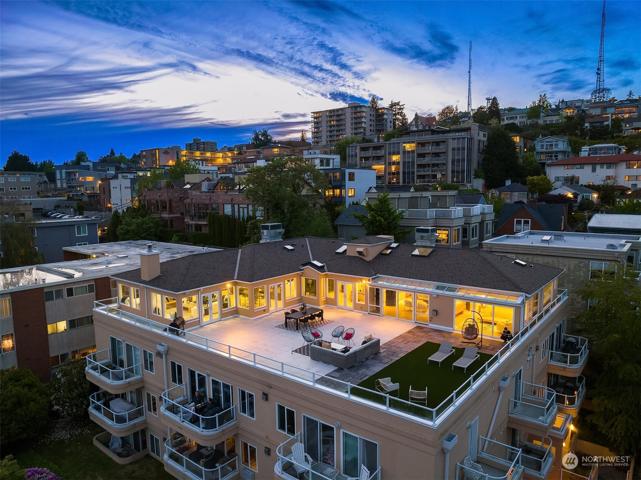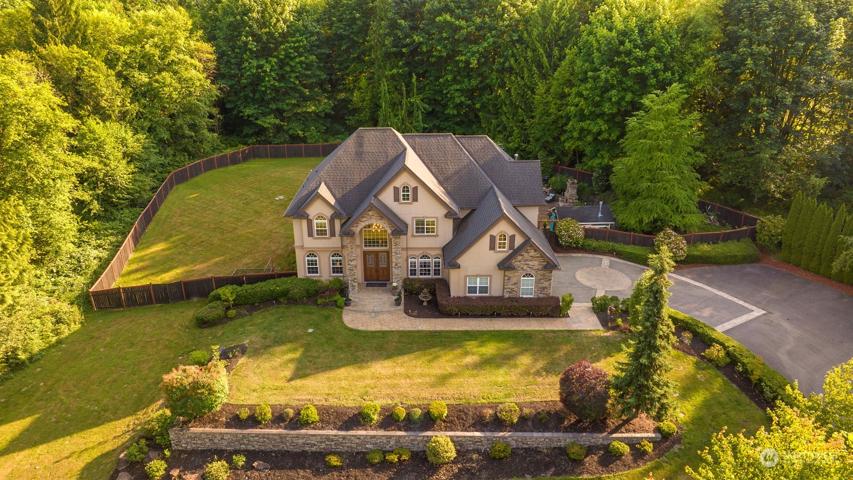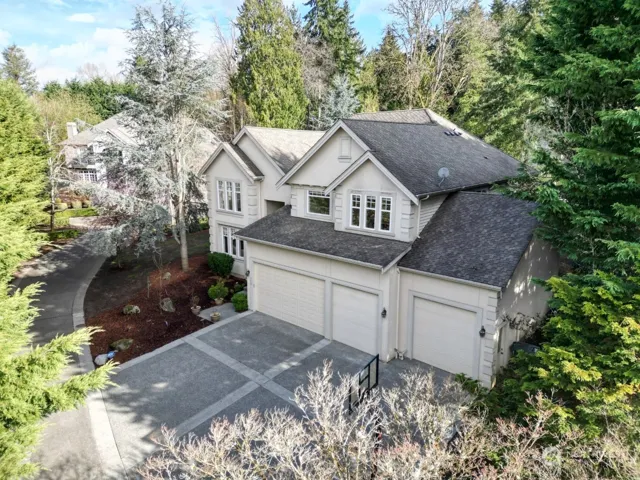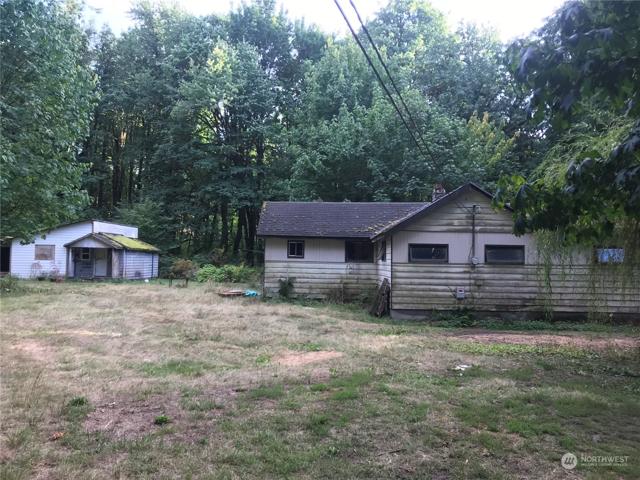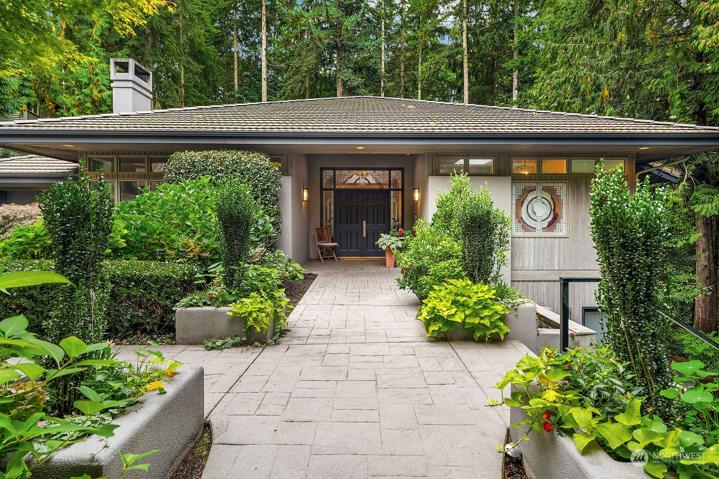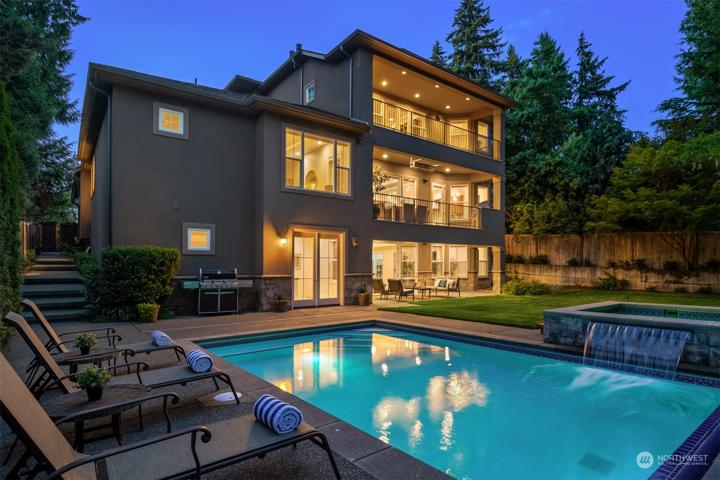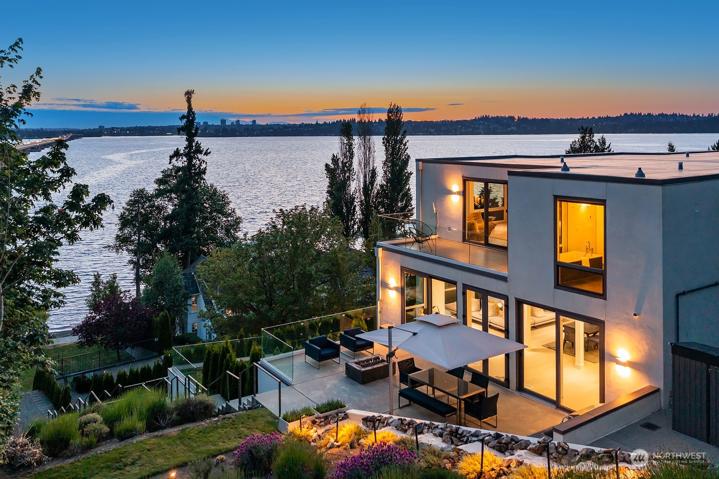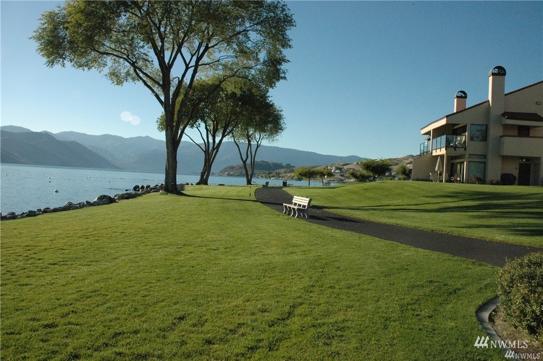198 Properties
Sort by:
2500 81st SE Avenue, Mercer Island, WA 98040
2500 81st SE Avenue, Mercer Island, WA 98040 Details
2 years ago
5385 Mosquito Lake Road, Deming, WA 98244
5385 Mosquito Lake Road, Deming, WA 98244 Details
2 years ago
5265 Jung Frau NW Place, Issaquah, WA 98027
5265 Jung Frau NW Place, Issaquah, WA 98027 Details
2 years ago
10913 SE 25th Street, Bellevue, WA 98004
10913 SE 25th Street, Bellevue, WA 98004 Details
2 years ago
100 Lake Chelan Shores Drive, Chelan, WA 98816
100 Lake Chelan Shores Drive, Chelan, WA 98816 Details
2 years ago
