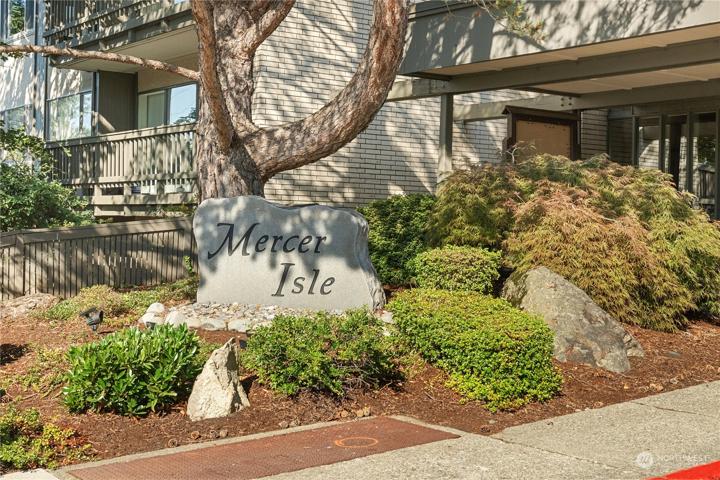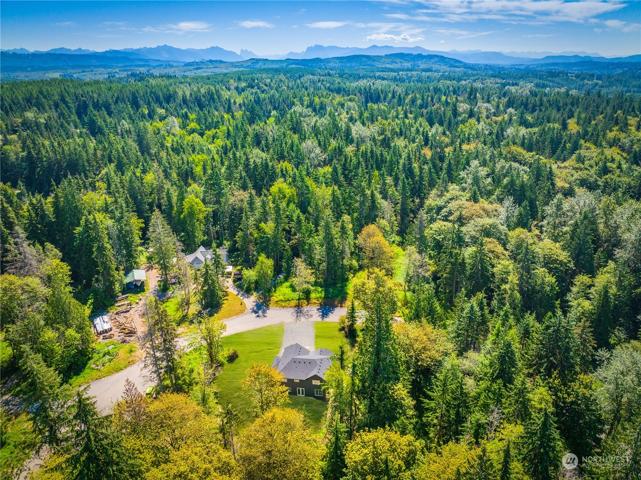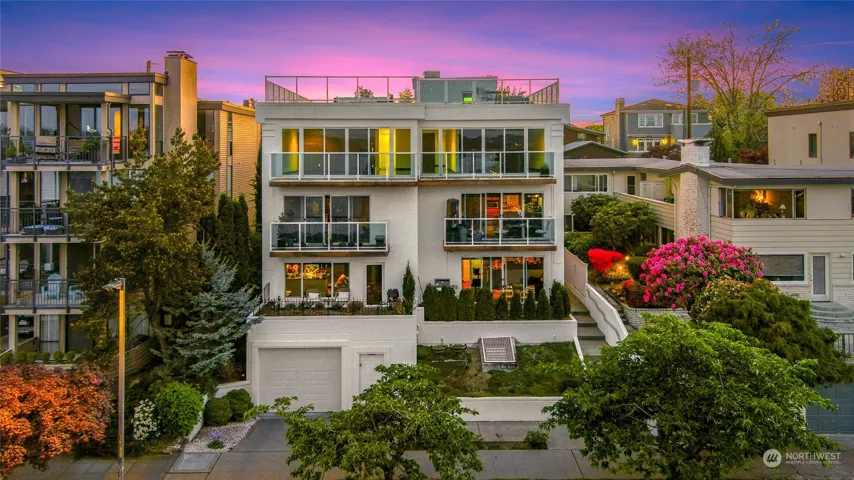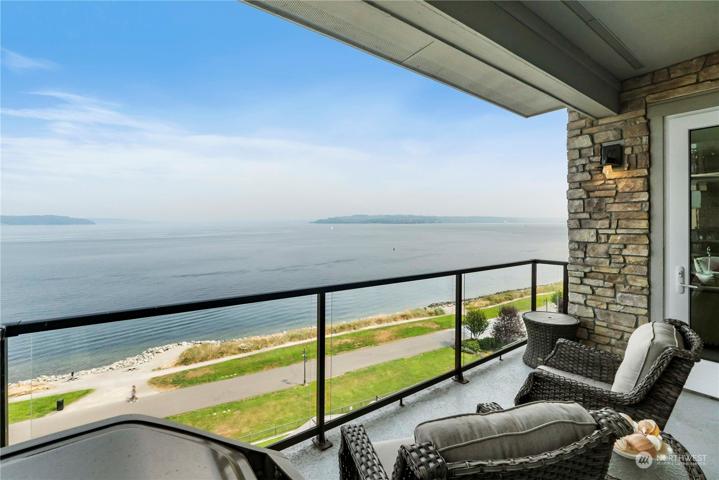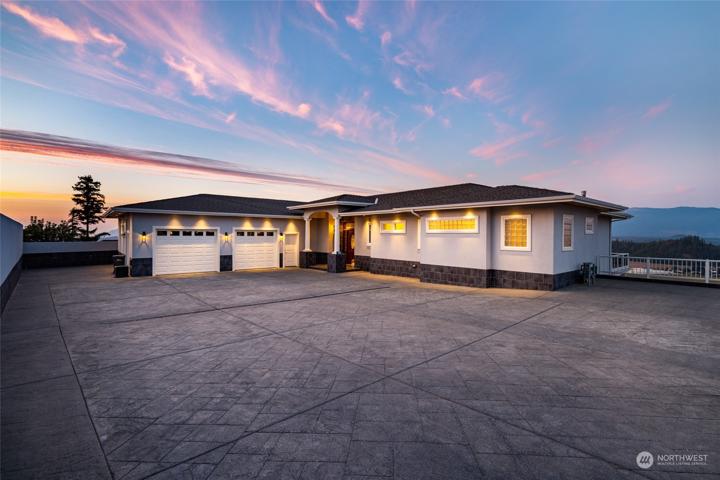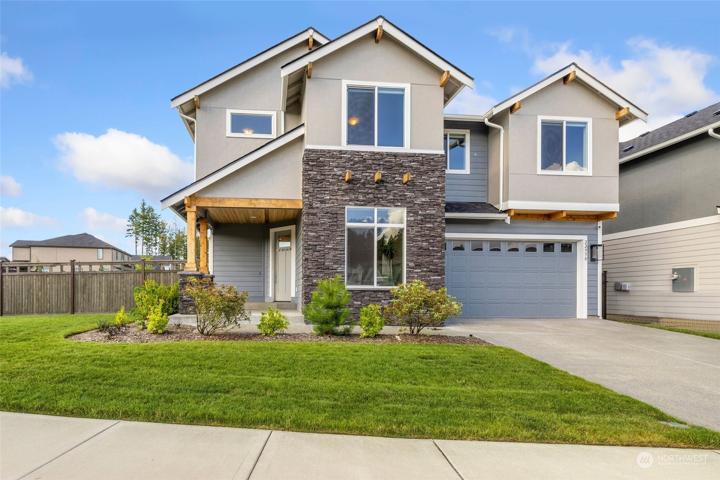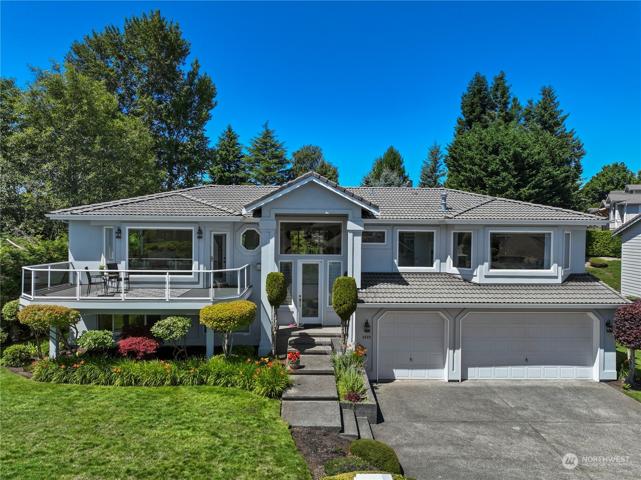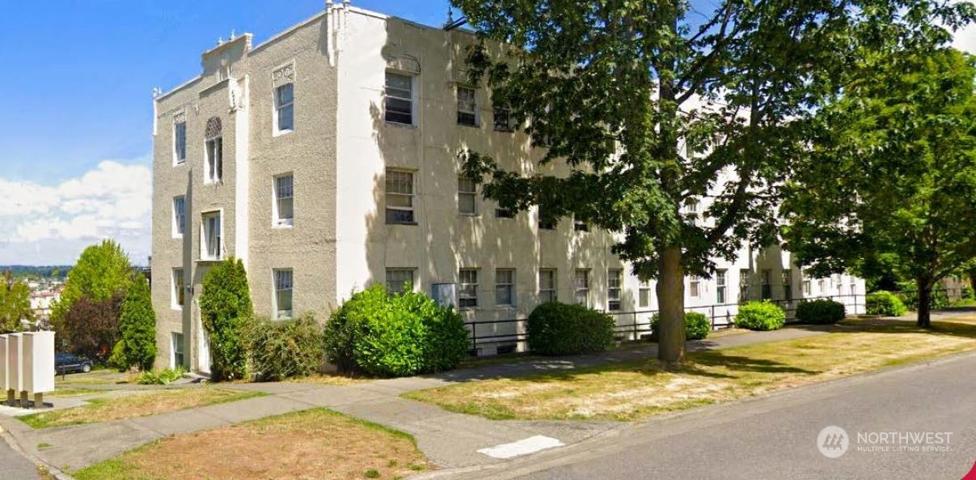198 Properties
Sort by:
2500 81st SE Avenue, Mercer Island, WA 98040
2500 81st SE Avenue, Mercer Island, WA 98040 Details
2 years ago
17315 22ND STREET NORTHEAST , Snohomish, WA 98290
17315 22ND STREET NORTHEAST , Snohomish, WA 98290 Details
2 years ago
421 E Maple Street, Bellingham, WA 98225
421 E Maple Street, Bellingham, WA 98225 Details
2 years ago
