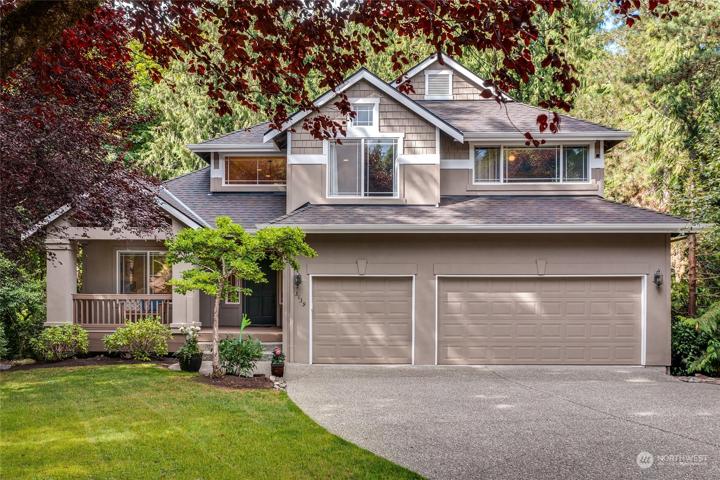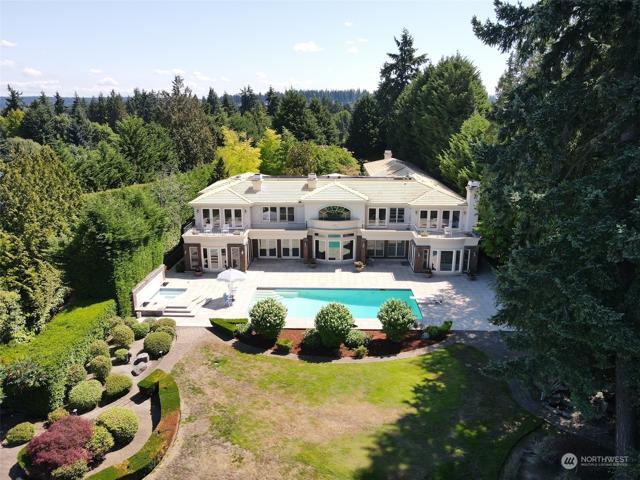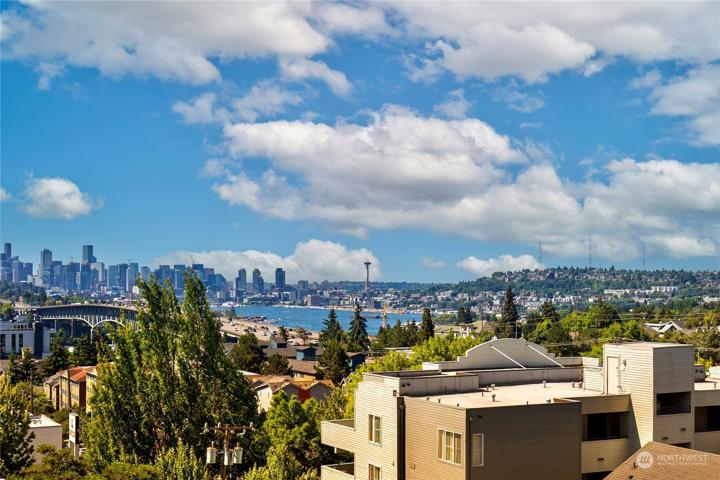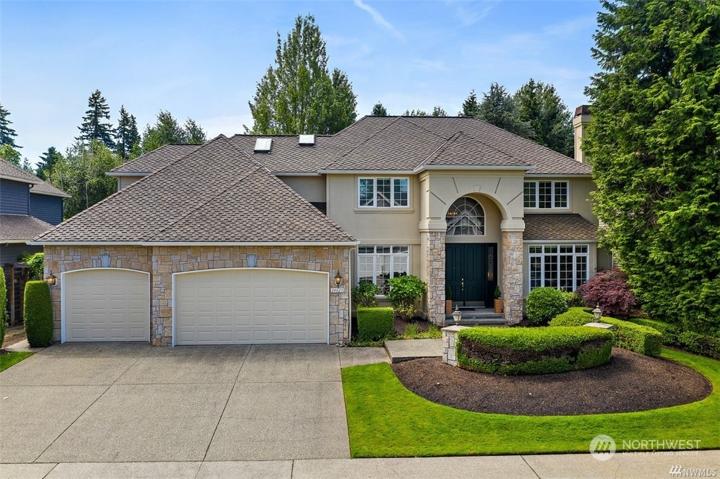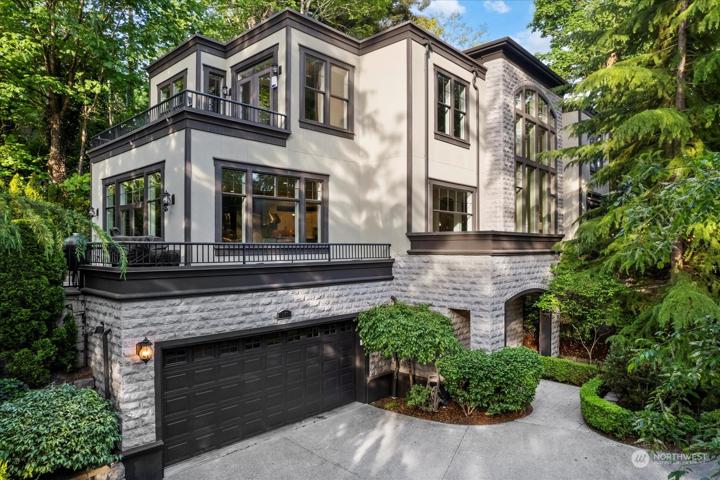198 Properties
Sort by:
3139 240th NE Avenue, Sammamish, WA 98074
3139 240th NE Avenue, Sammamish, WA 98074 Details
2 years ago
2203 Evergreen Point Rd , Medina, WA 98039
2203 Evergreen Point Rd , Medina, WA 98039 Details
2 years ago
2009 Portland Avenue, Walla Walla, WA 99362
2009 Portland Avenue, Walla Walla, WA 99362 Details
2 years ago
1312 N Brook Court, Ellensburg, WA 98926
1312 N Brook Court, Ellensburg, WA 98926 Details
2 years ago
576 Lake Washington E Boulevard, Seattle, WA 98112
576 Lake Washington E Boulevard, Seattle, WA 98112 Details
2 years ago
