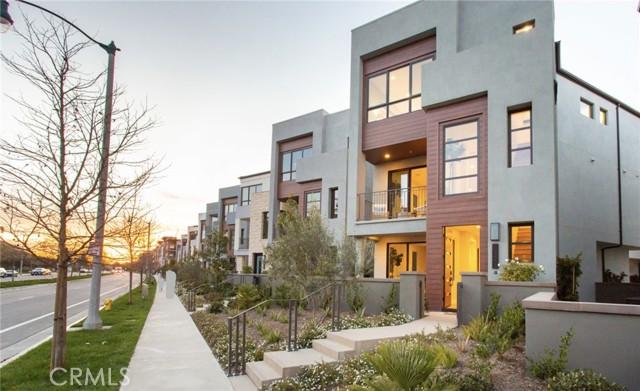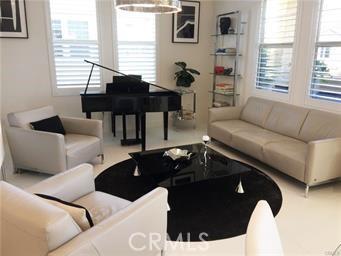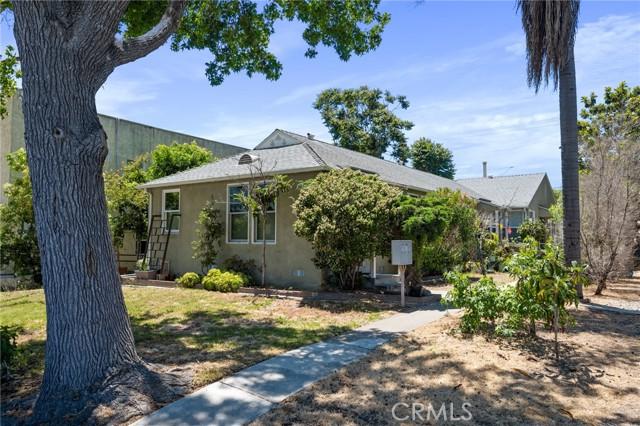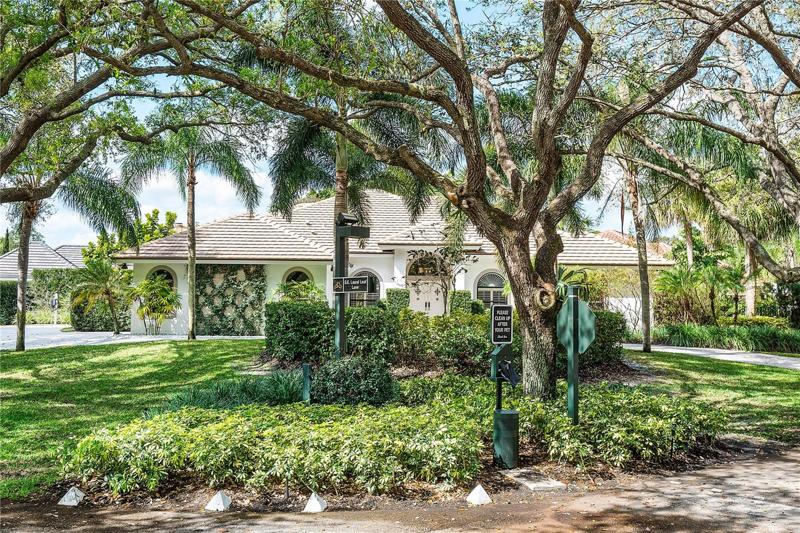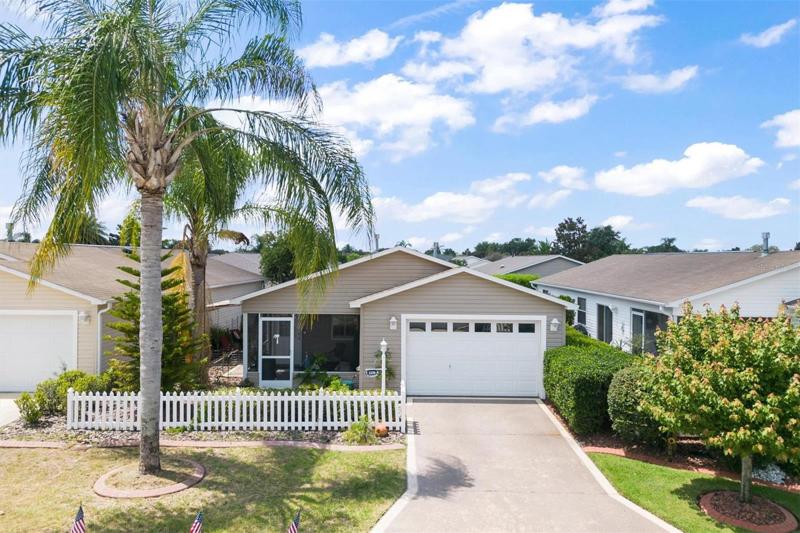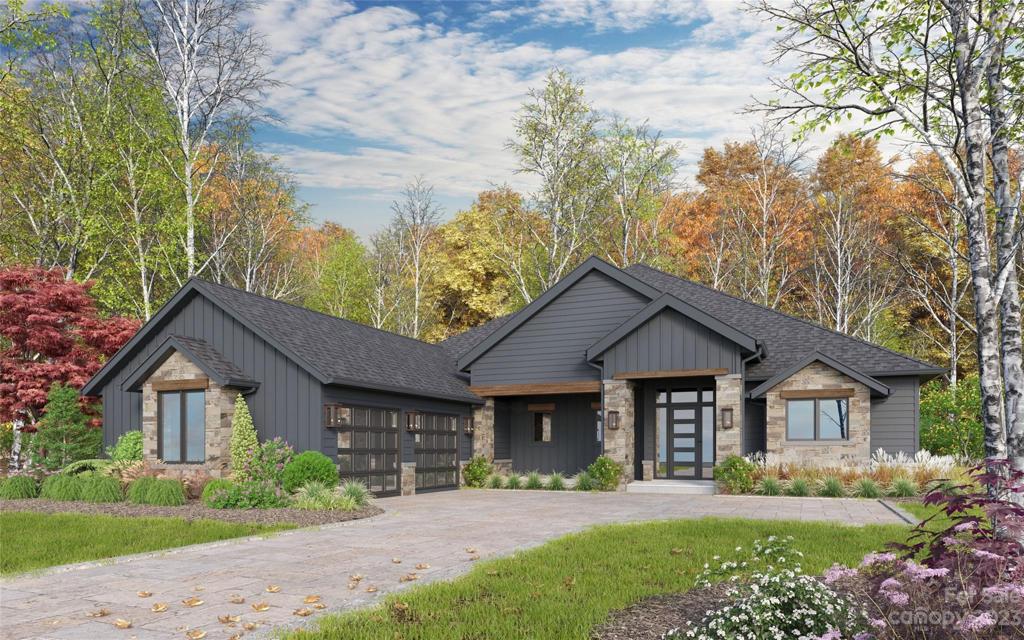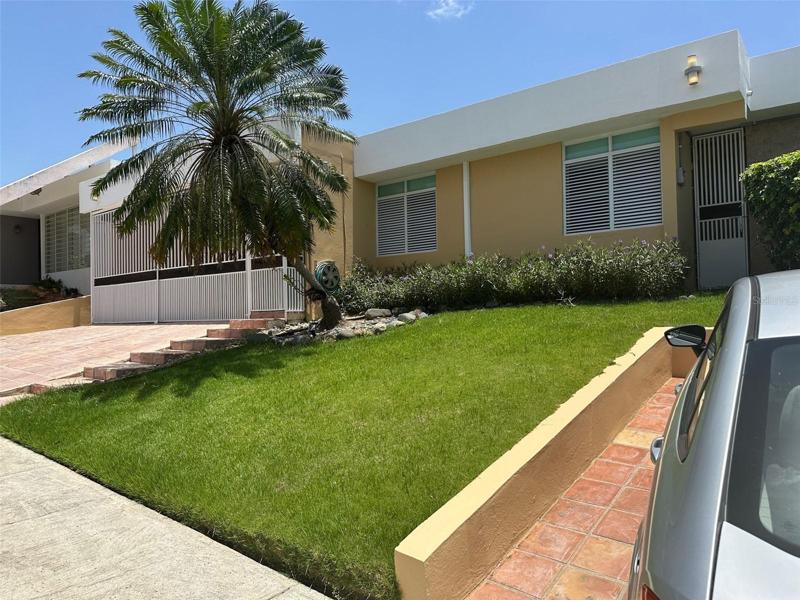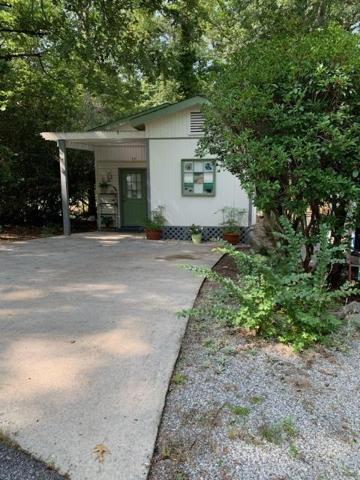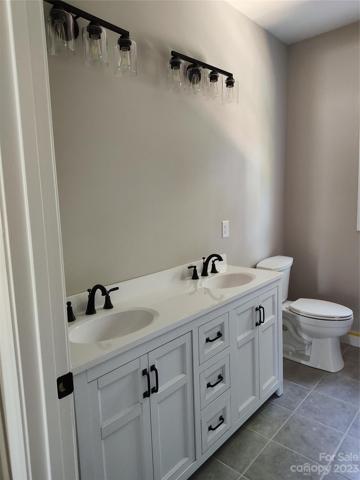968 Properties
Sort by:
12659 Bluff Creek Drive , Los Angeles, CA 90094
12659 Bluff Creek Drive , Los Angeles, CA 90094 Details
2 years ago
21 Jaripol Circle , Rancho Mission Viejo, CA 92694
21 Jaripol Circle , Rancho Mission Viejo, CA 92694 Details
2 years ago
1723 Cabrillo Avenue , Torrance, CA 90501
1723 Cabrillo Avenue , Torrance, CA 90501 Details
2 years ago
2326 OAK BEND PLACE, THE VILLAGES, FL 32162
2326 OAK BEND PLACE, THE VILLAGES, FL 32162 Details
2 years ago
