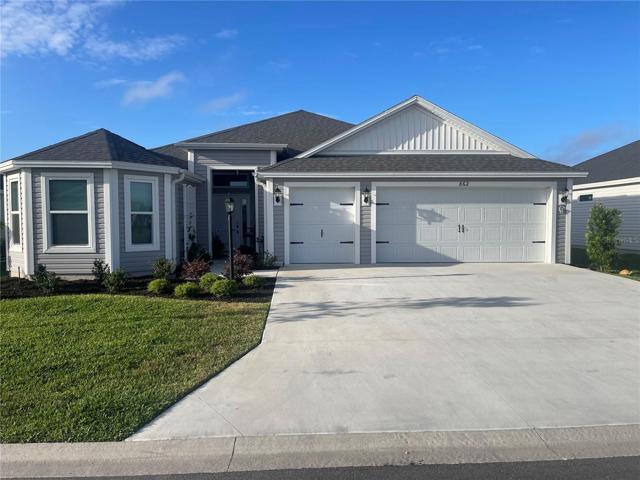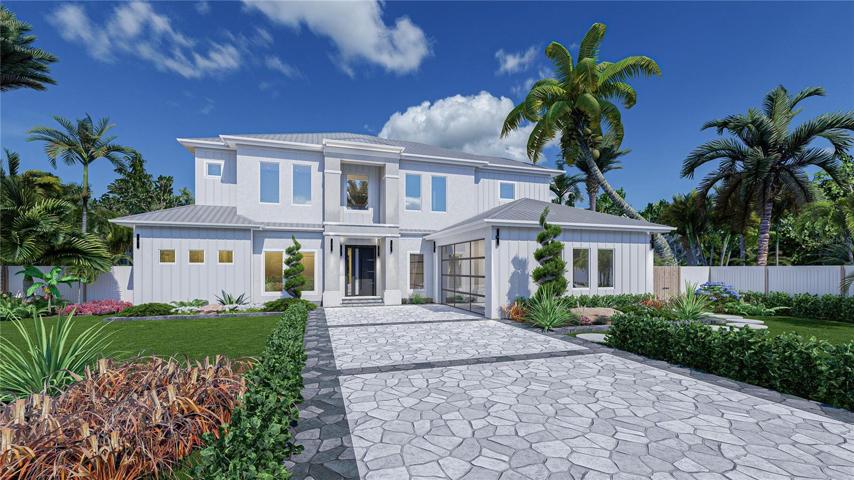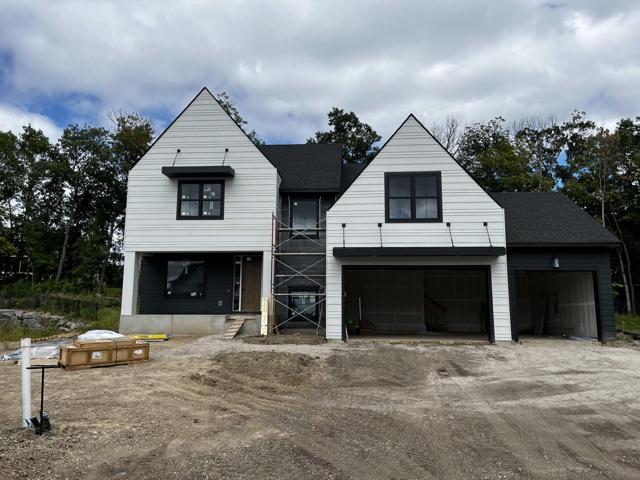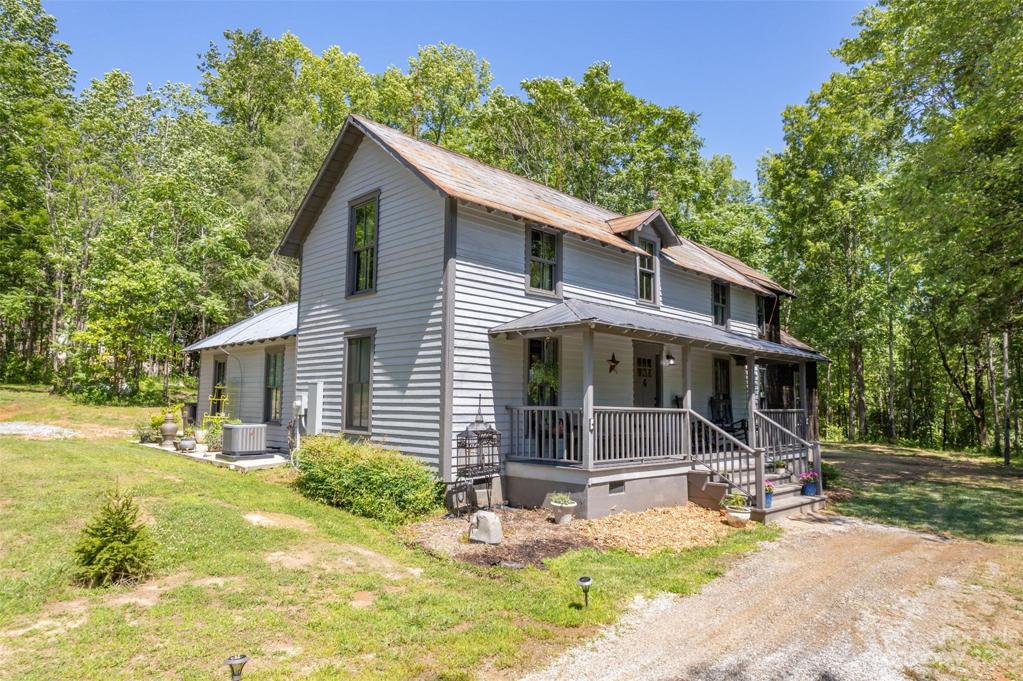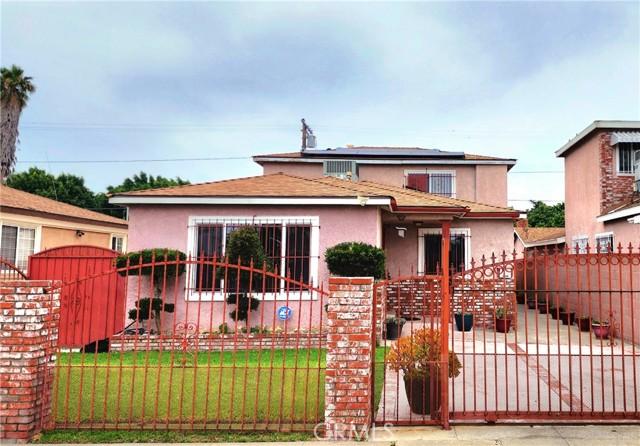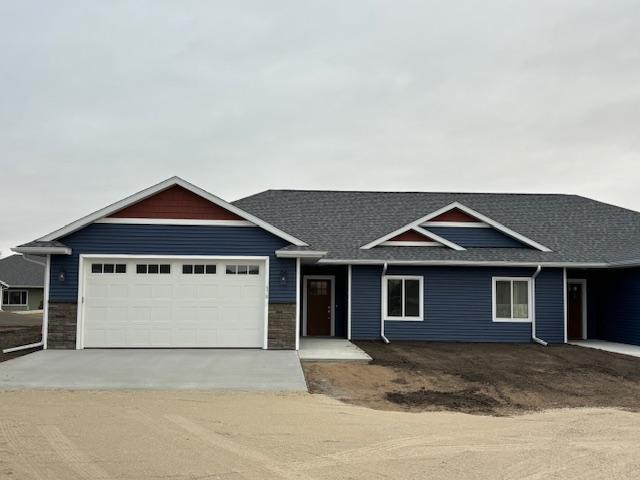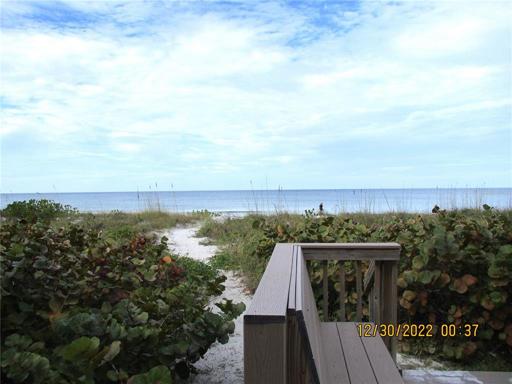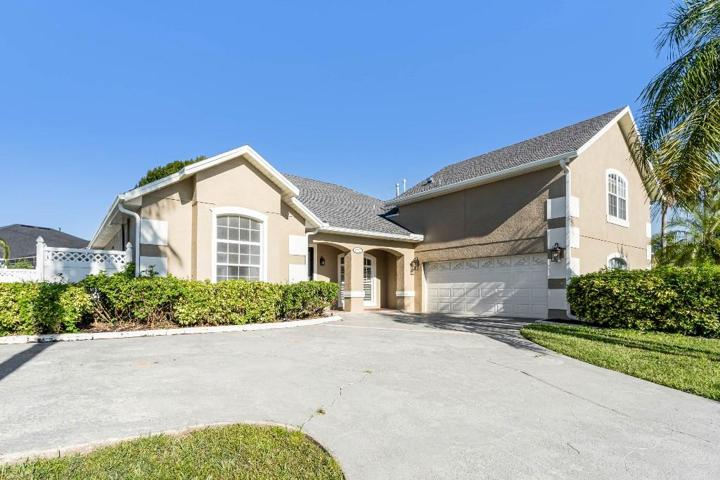968 Properties
Sort by:
812 E 91st Street , Los Angeles, CA 90002
812 E 91st Street , Los Angeles, CA 90002 Details
2 years ago
2712 FORMOSA BOULEVARD, KISSIMMEE, FL 34747
2712 FORMOSA BOULEVARD, KISSIMMEE, FL 34747 Details
2 years ago

