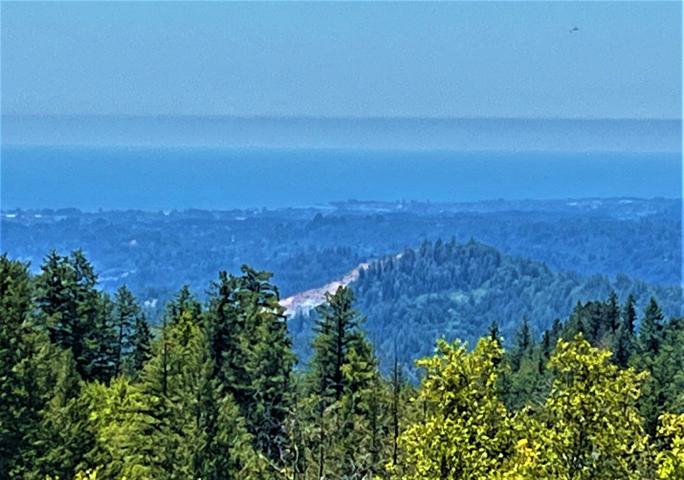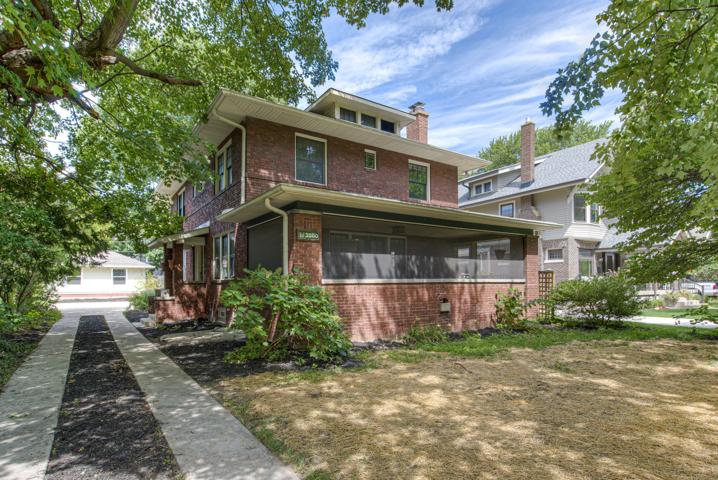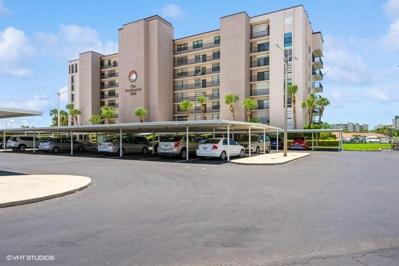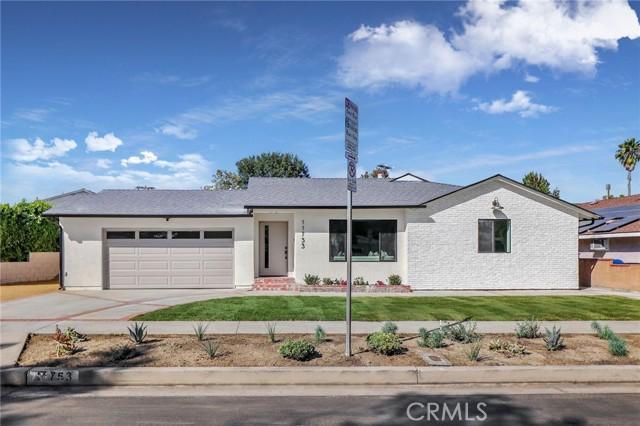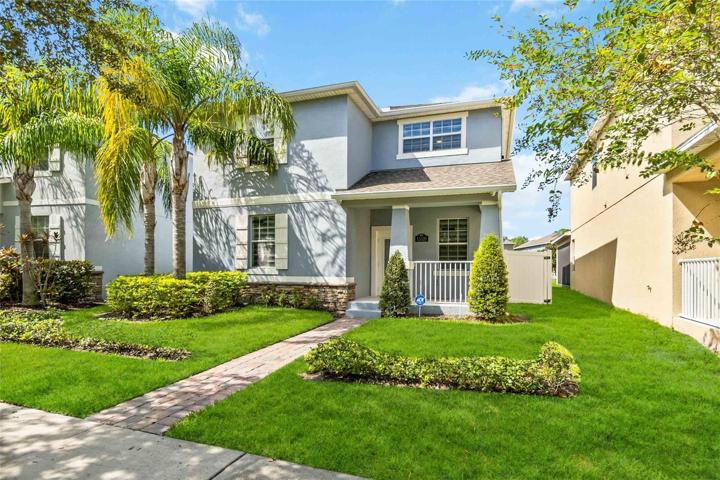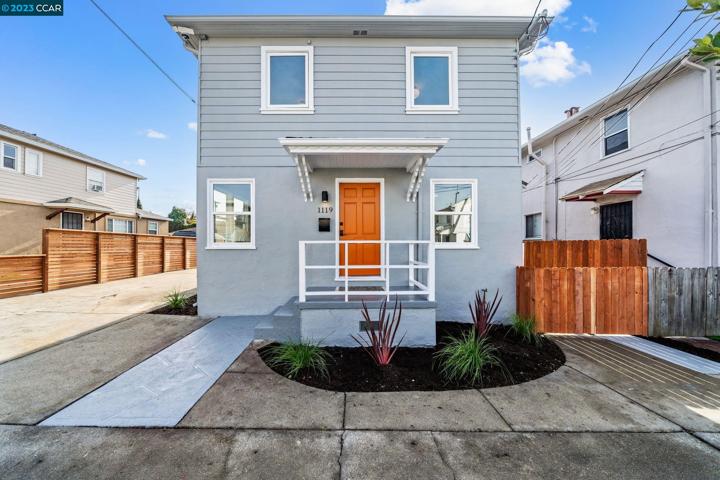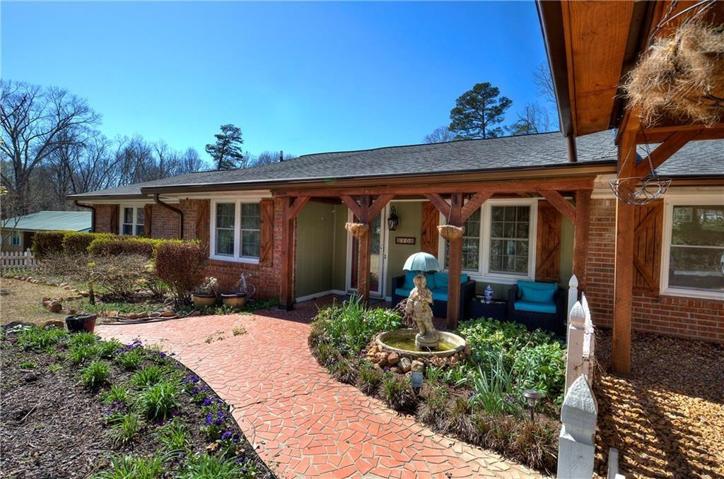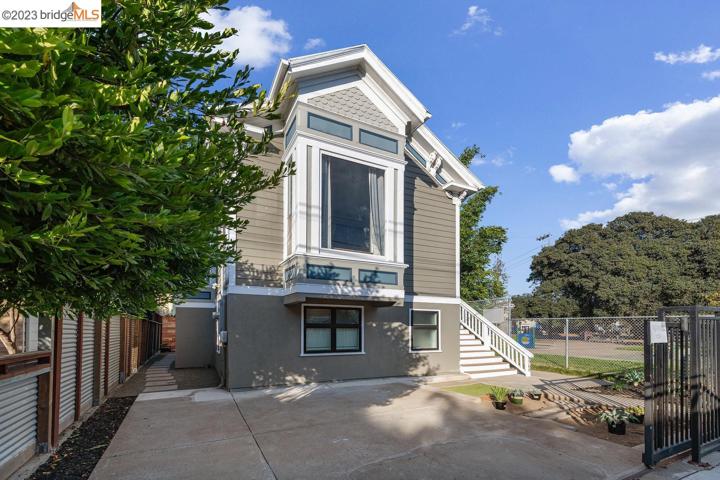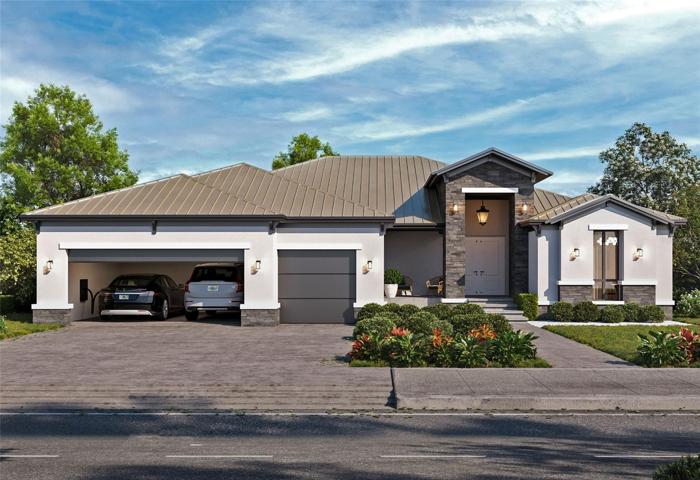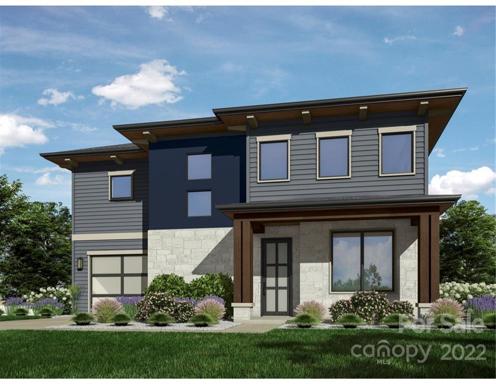968 Properties
Sort by:
26181 Loma Prieta Way , Los Gatos, CA 95033
26181 Loma Prieta Way , Los Gatos, CA 95033 Details
2 years ago
3860 N Delaware Street, Indianapolis, IN 46205
3860 N Delaware Street, Indianapolis, IN 46205 Details
2 years ago
11753 Collins Street , Valley Village, CA 91607
11753 Collins Street , Valley Village, CA 91607 Details
2 years ago
15520 FORT CLATSOP CRESCENT, WINTER GARDEN, FL 34787
15520 FORT CLATSOP CRESCENT, WINTER GARDEN, FL 34787 Details
2 years ago
17261 NAIAD COURT, PUNTA GORDA, FL 33955
17261 NAIAD COURT, PUNTA GORDA, FL 33955 Details
2 years ago
205 Torch Light Way, Asheville, NC 28806
205 Torch Light Way, Asheville, NC 28806 Details
2 years ago
