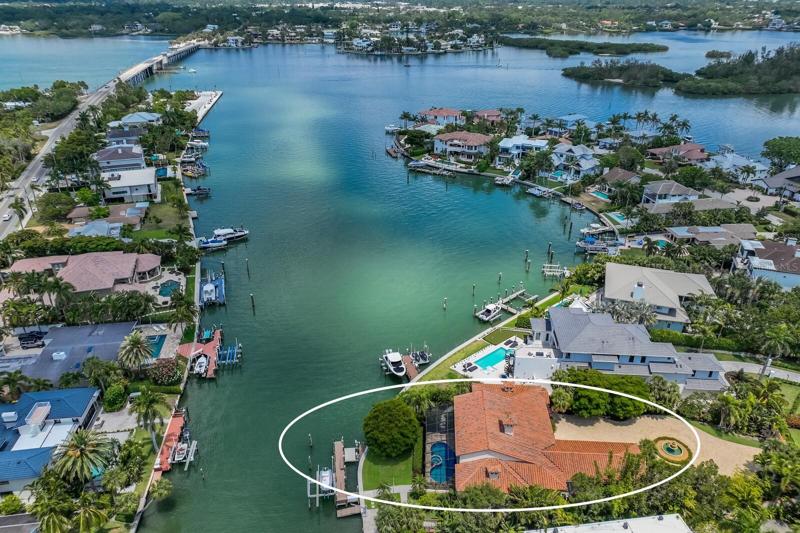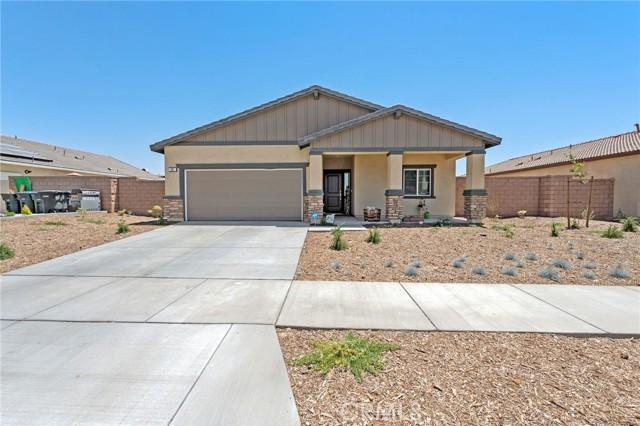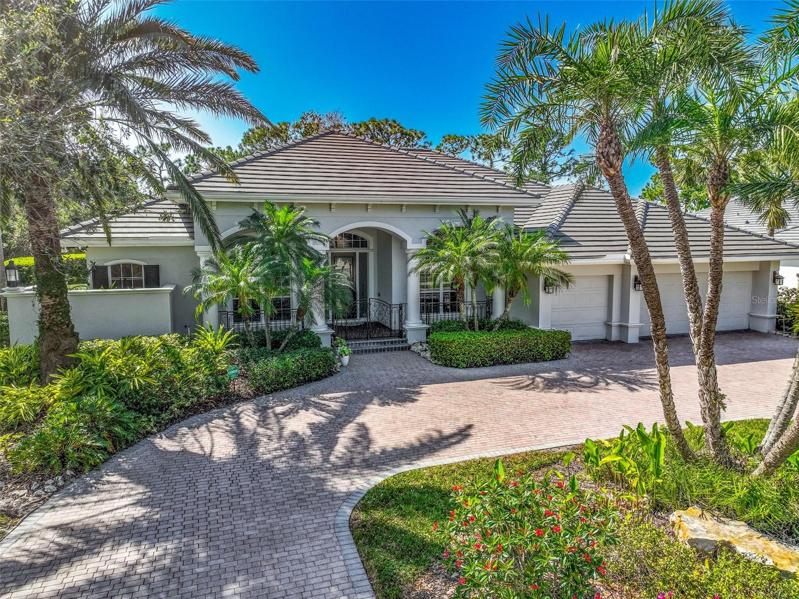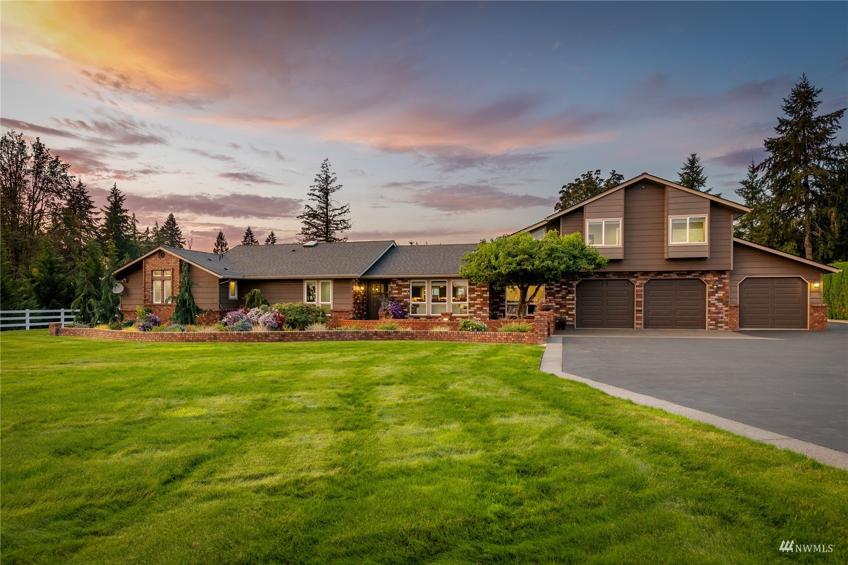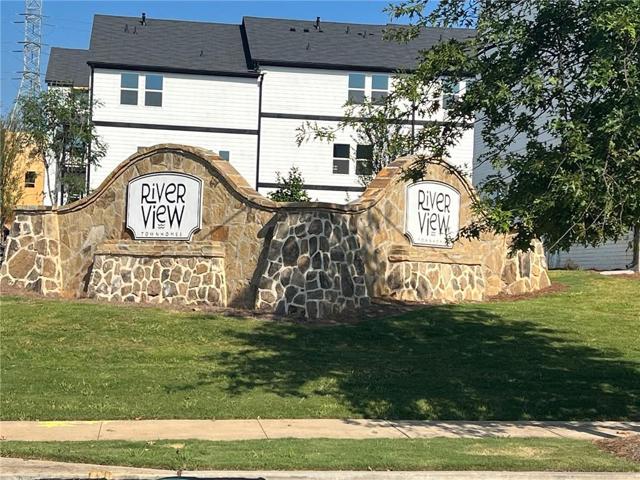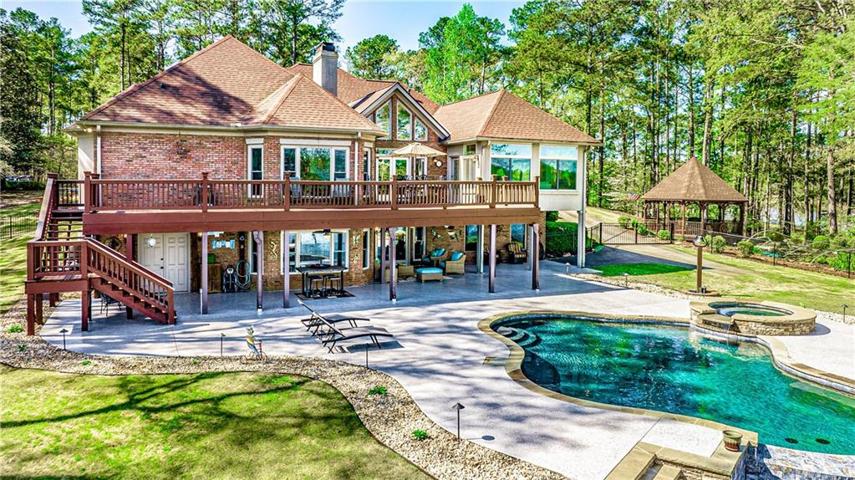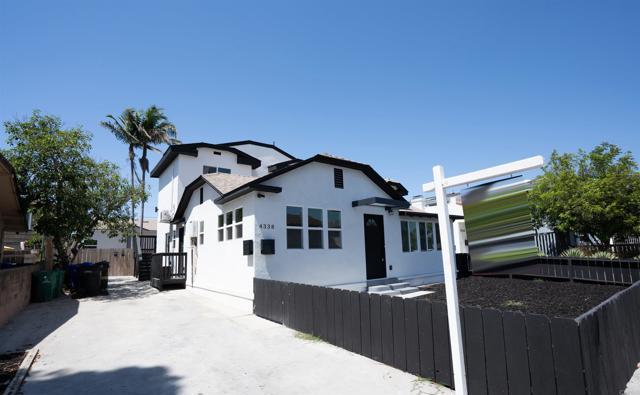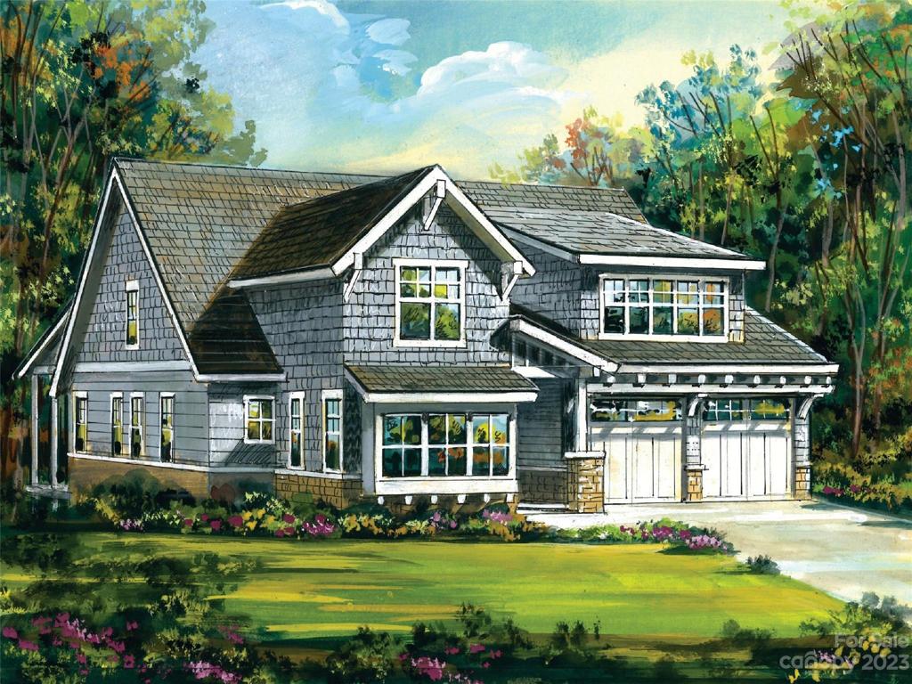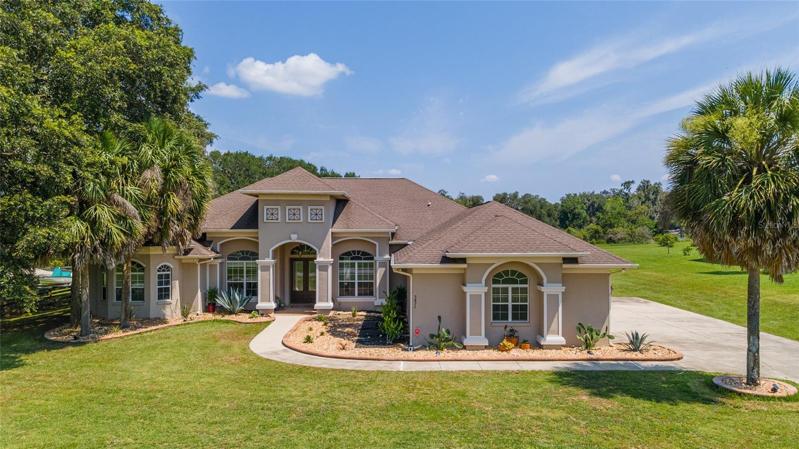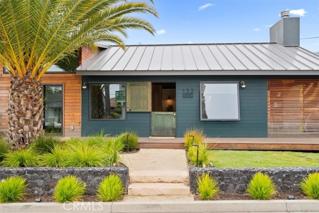968 Properties
Sort by:
749 FREELING DRIVE, SIESTA KEY, FL 34242
749 FREELING DRIVE, SIESTA KEY, FL 34242 Details
2 years ago
4338 Cherokee Avenue , San Diego, CA 92104
4338 Cherokee Avenue , San Diego, CA 92104 Details
2 years ago
14 Ashe Park Circle, Asheville, NC 28806
14 Ashe Park Circle, Asheville, NC 28806 Details
2 years ago
13875 SE 156TH LANE, WEIRSDALE, FL 32195
13875 SE 156TH LANE, WEIRSDALE, FL 32195 Details
2 years ago
132 Wawona Avenue , Pismo Beach, CA 93449
132 Wawona Avenue , Pismo Beach, CA 93449 Details
2 years ago
