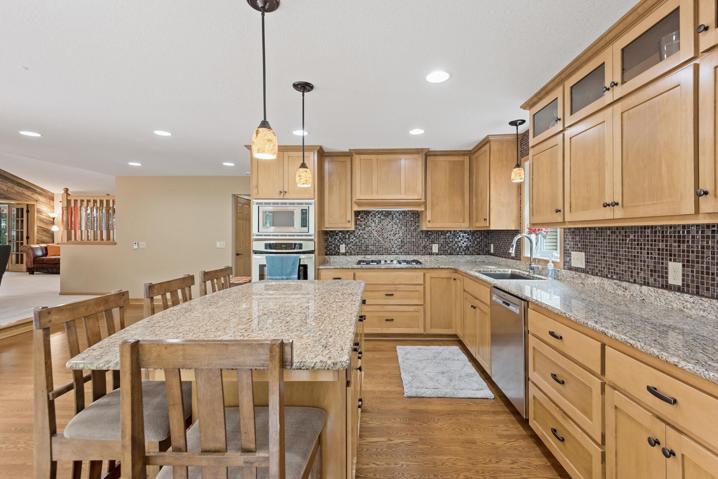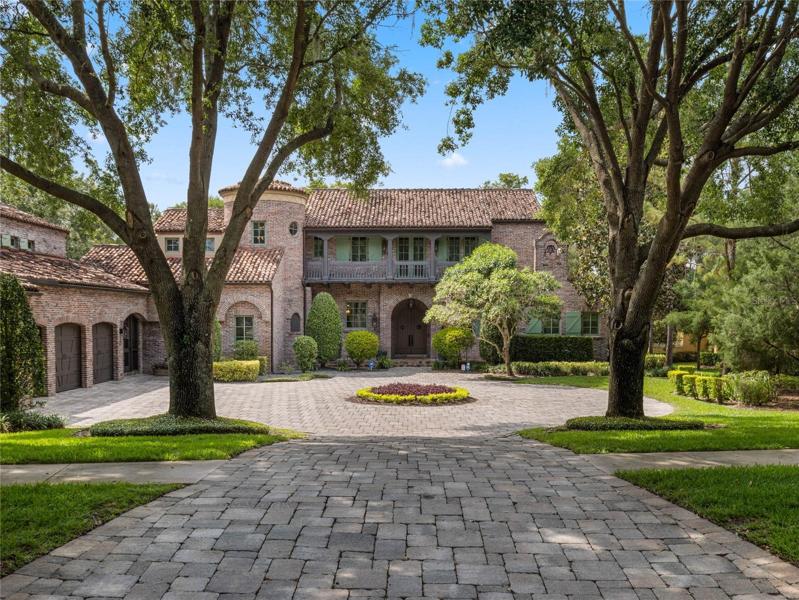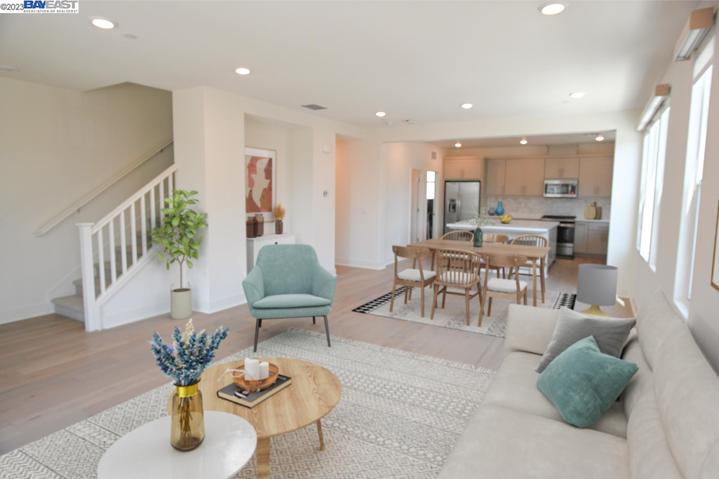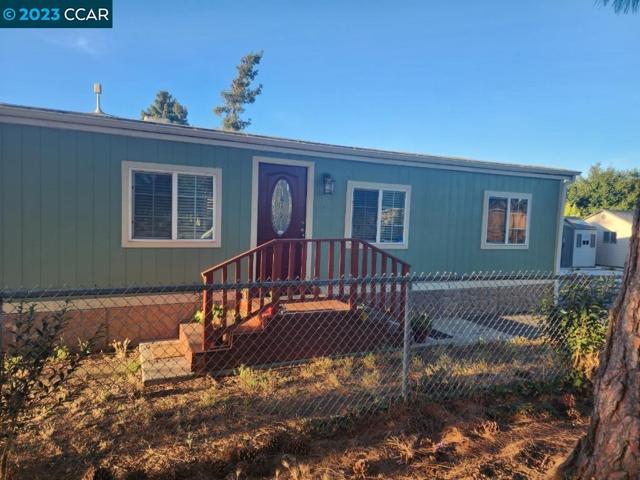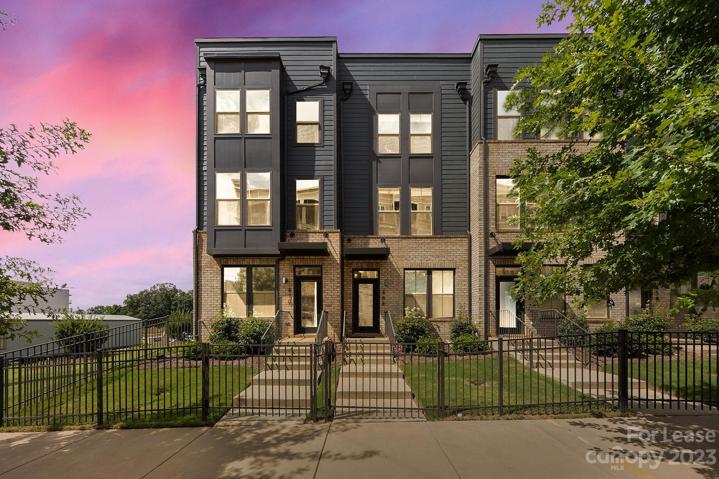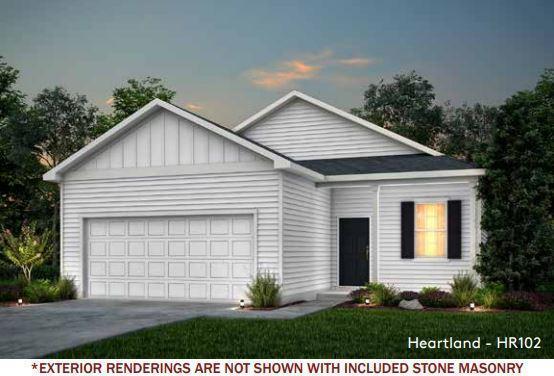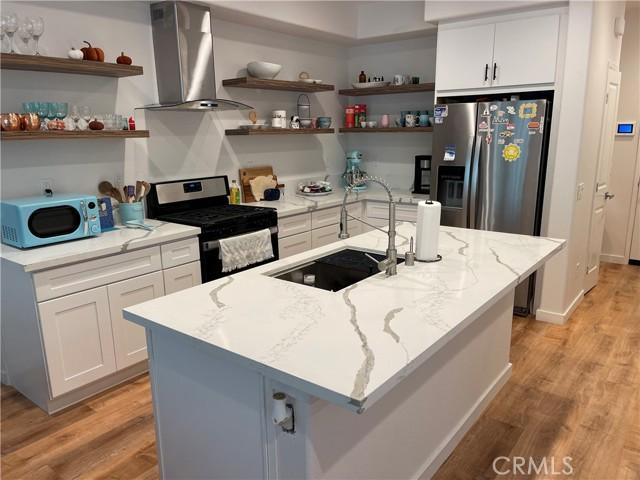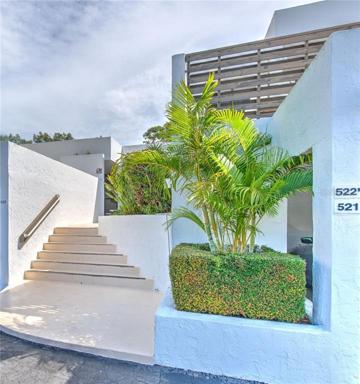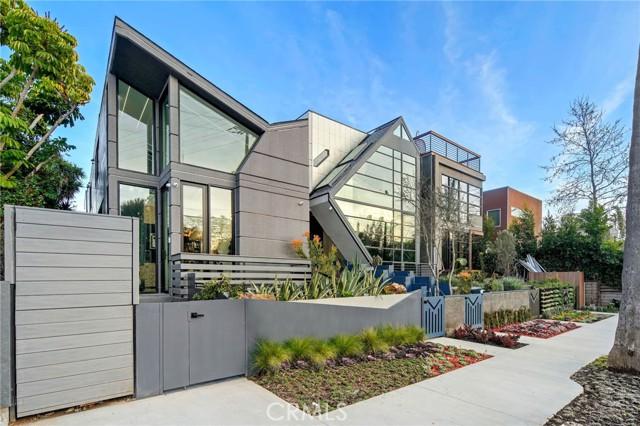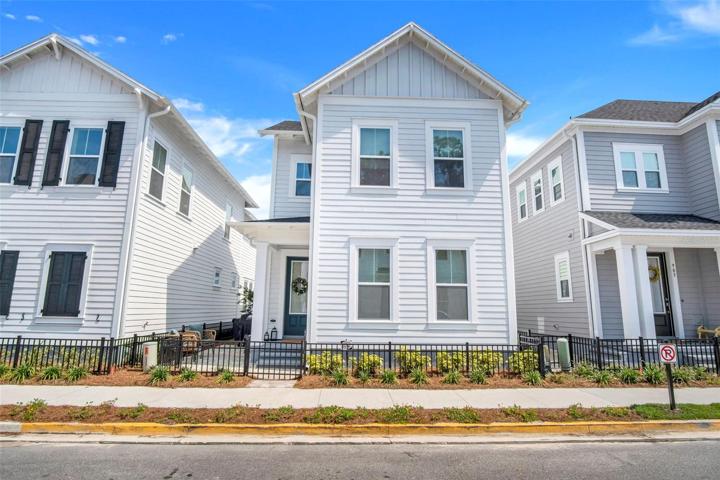968 Properties
Sort by:
29353 Hillcrest Drive, Wyoming, MN 55079
29353 Hillcrest Drive, Wyoming, MN 55079 Details
2 years ago
11019 BRIDGE HOUSE ROAD, WINDERMERE, FL 34786
11019 BRIDGE HOUSE ROAD, WINDERMERE, FL 34786 Details
2 years ago
466 W Tremont Avenue, Charlotte, NC 28203
466 W Tremont Avenue, Charlotte, NC 28203 Details
2 years ago
840 California Avenue , Venice (los Angeles), CA 90291
840 California Avenue , Venice (los Angeles), CA 90291 Details
2 years ago
909 MCKINNON SQUARE, WINTER GARDEN, FL 34787
909 MCKINNON SQUARE, WINTER GARDEN, FL 34787 Details
2 years ago
