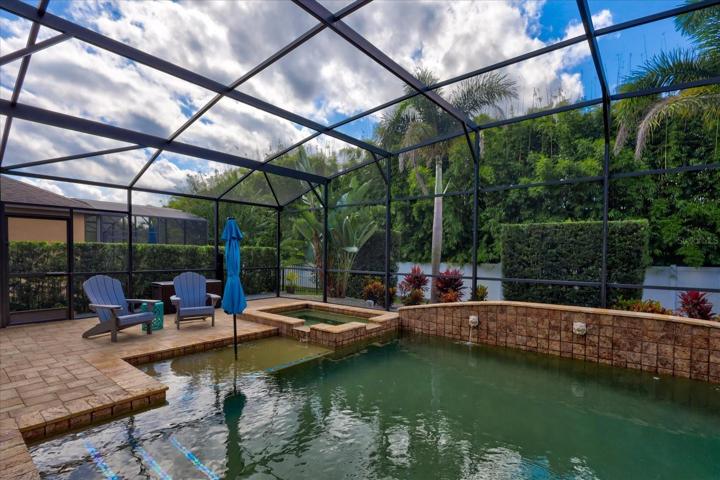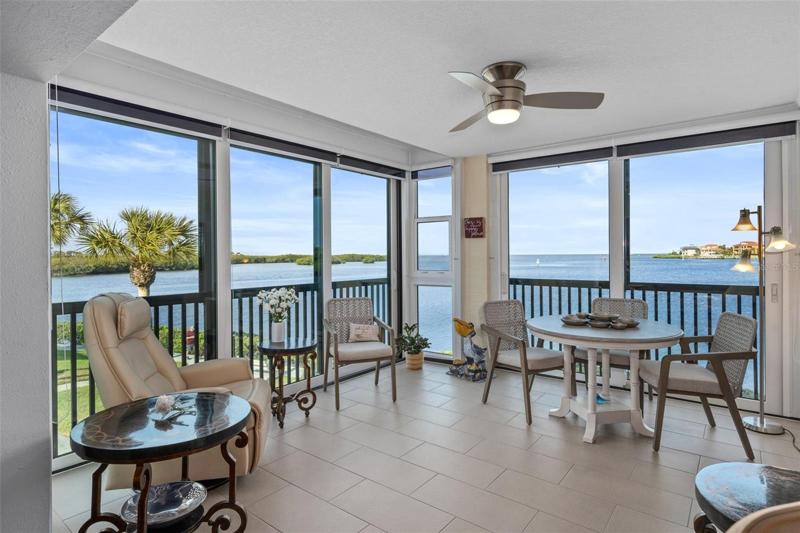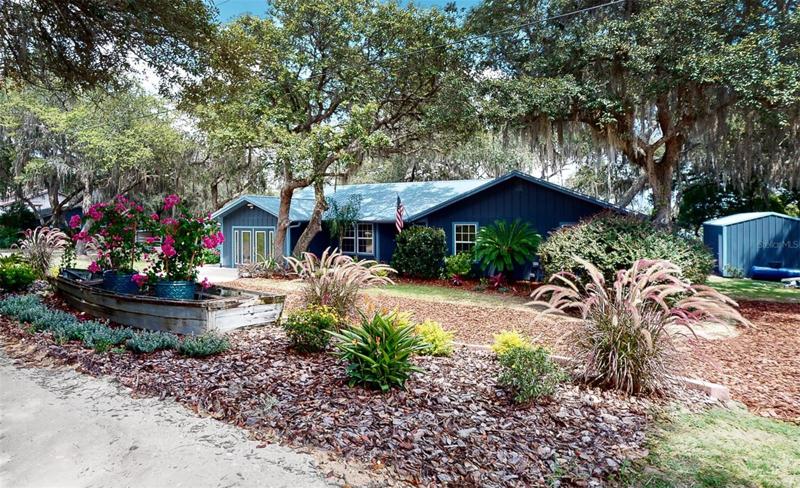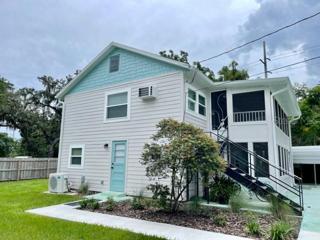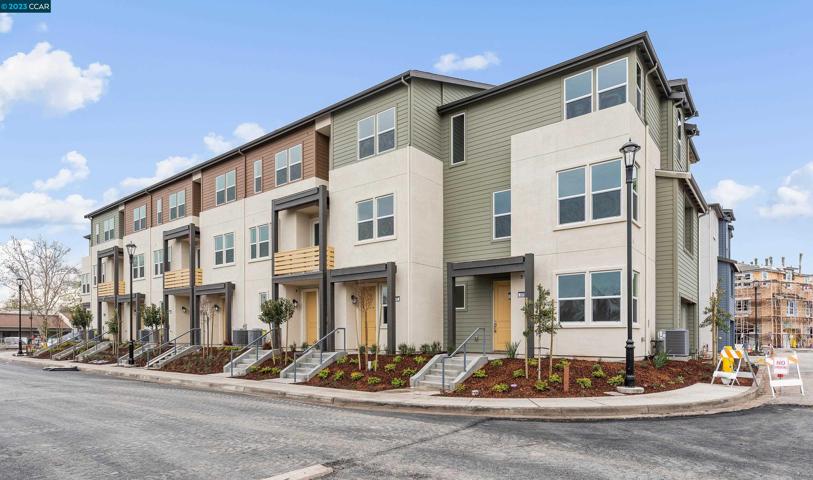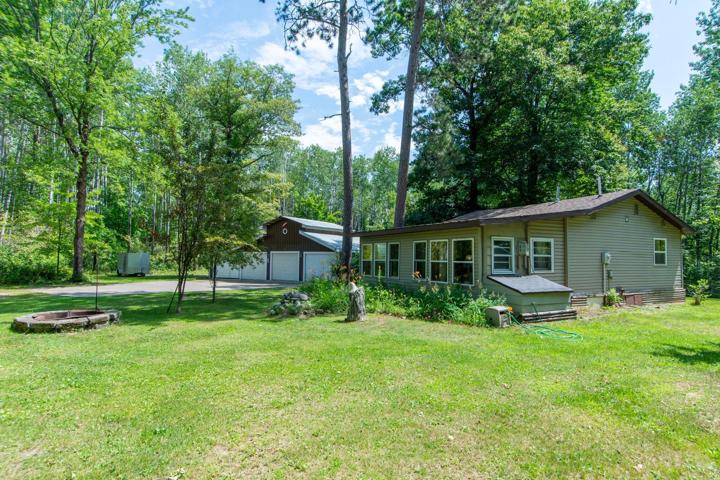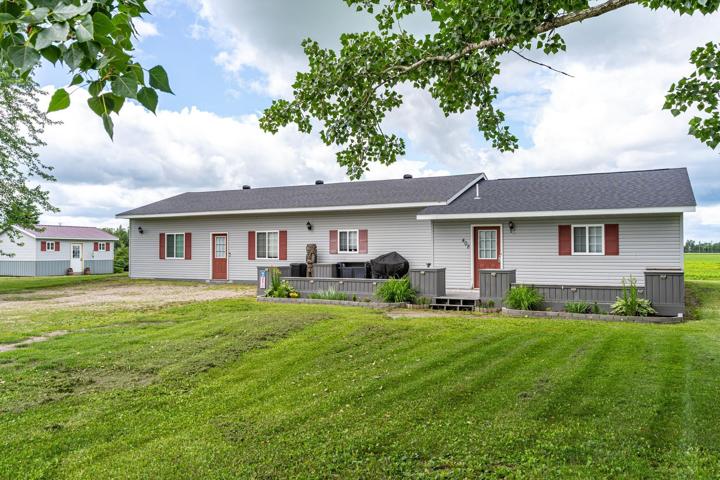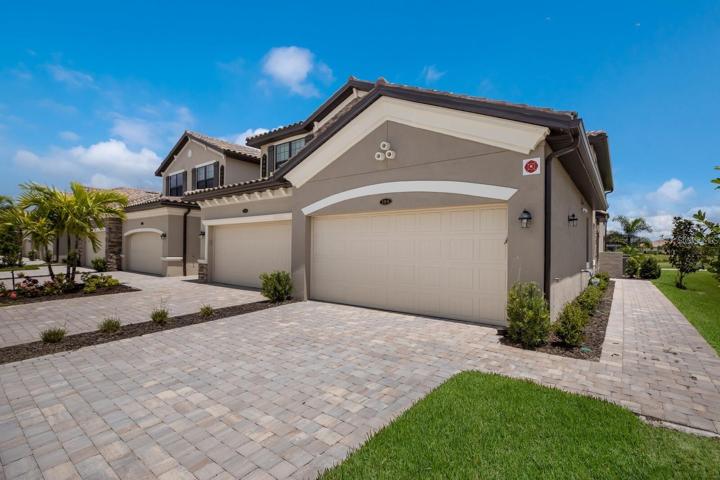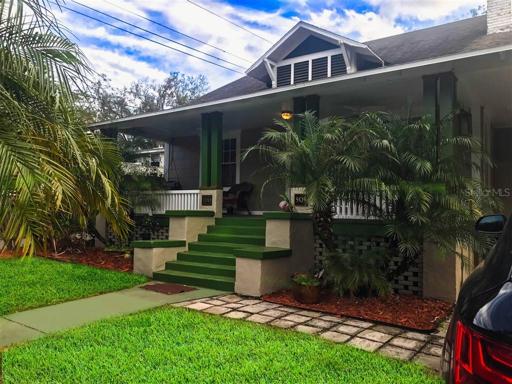968 Properties
Sort by:
7153 KING STREET, KEYSTONE HEIGHTS, FL 32656
7153 KING STREET, KEYSTONE HEIGHTS, FL 32656 Details
2 years ago
1357 LAKESHORE DRIVE, MOUNT DORA, FL 32757
1357 LAKESHORE DRIVE, MOUNT DORA, FL 32757 Details
2 years ago
2145 PEASLEY STREET , PORT CHARLOTTE, FL 33948
2145 PEASLEY STREET , PORT CHARLOTTE, FL 33948 Details
2 years ago
