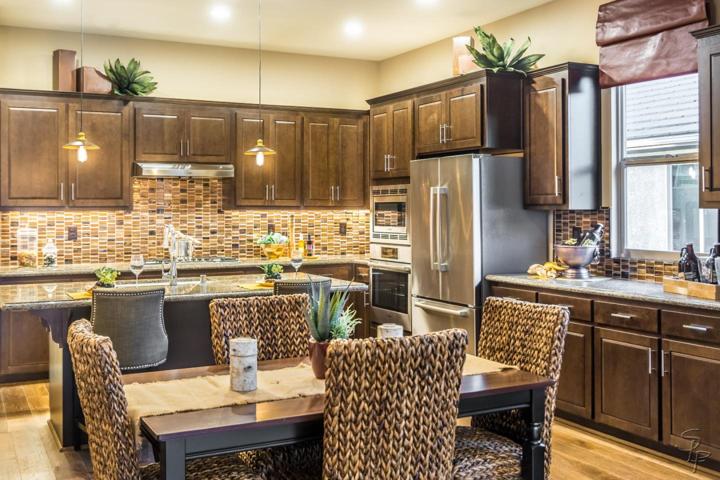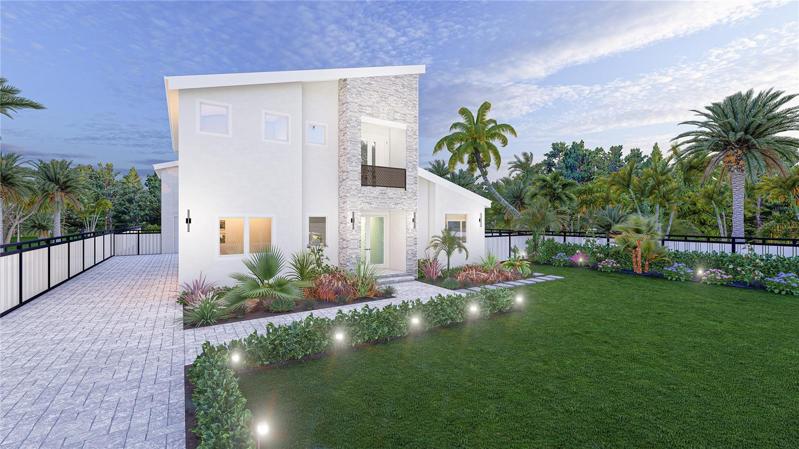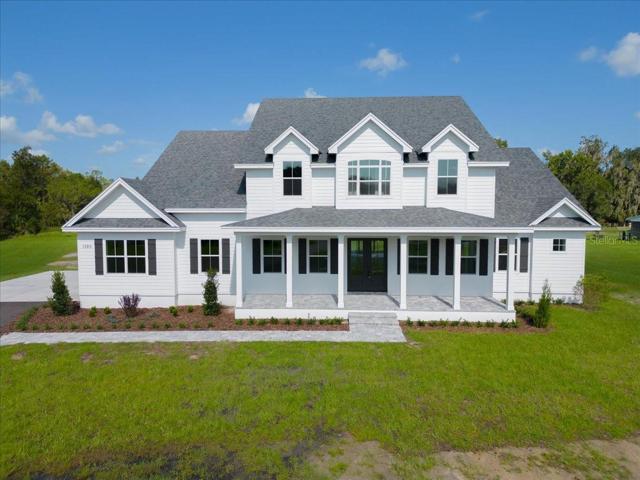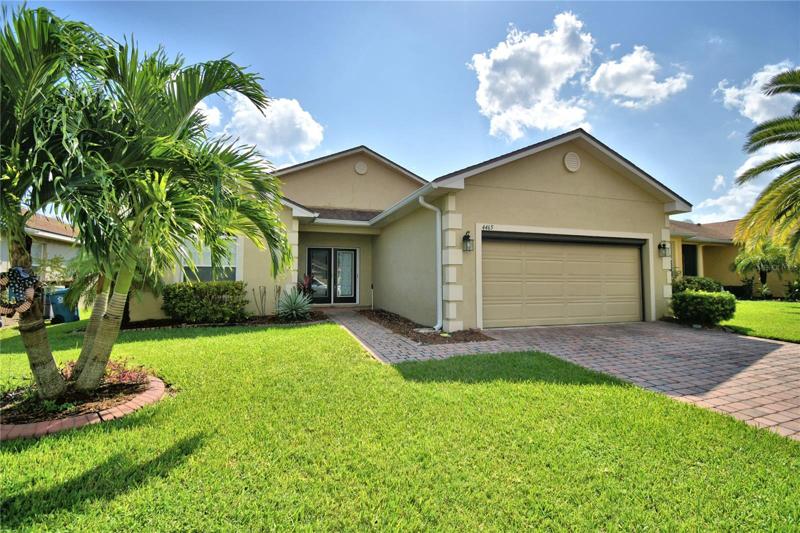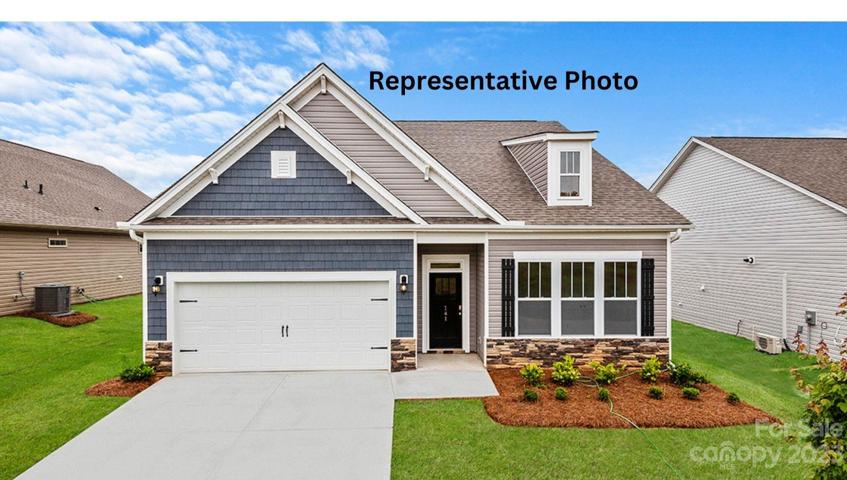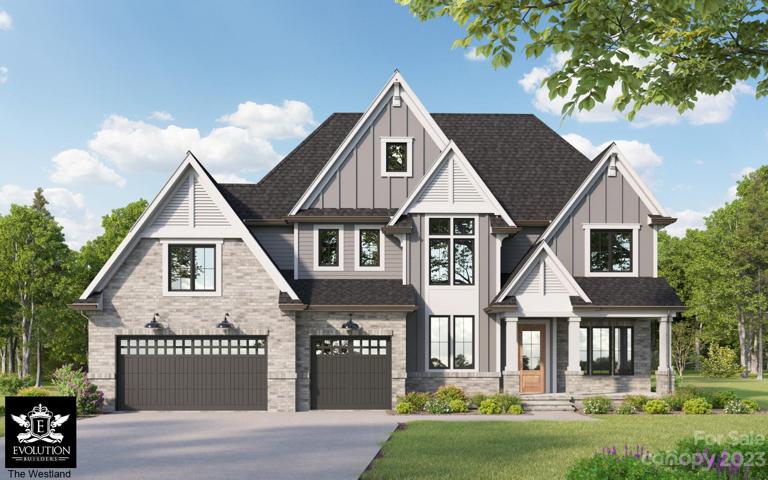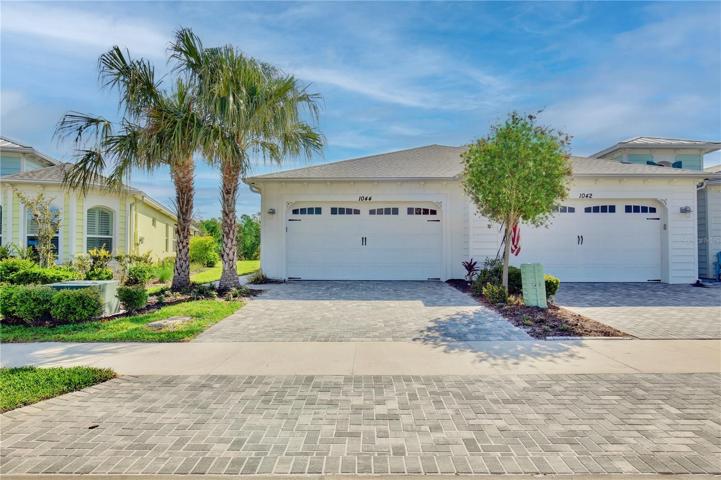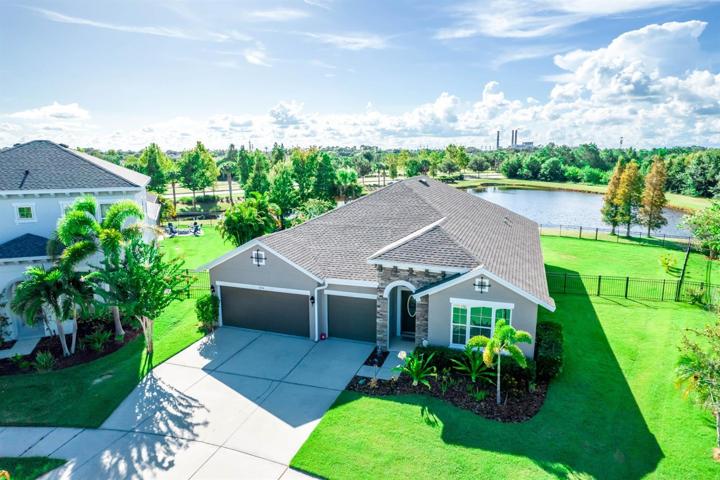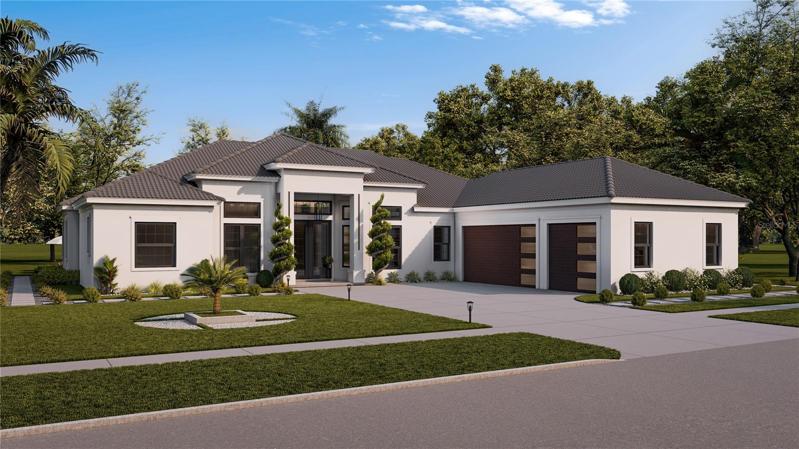968 Properties
Sort by:
4465 TURNBERRY LANE, LAKE WALES, FL 33859
4465 TURNBERRY LANE, LAKE WALES, FL 33859 Details
2 years ago
Lot 55 Bent Tree Drive, Stanley, NC 28164
Lot 55 Bent Tree Drive, Stanley, NC 28164 Details
2 years ago
8272 NW 54TH STREET, GAINESVILLE, FL 32653
8272 NW 54TH STREET, GAINESVILLE, FL 32653 Details
2 years ago
6524 MAYPORT DRIVE, APOLLO BEACH, FL 33572
6524 MAYPORT DRIVE, APOLLO BEACH, FL 33572 Details
2 years ago
