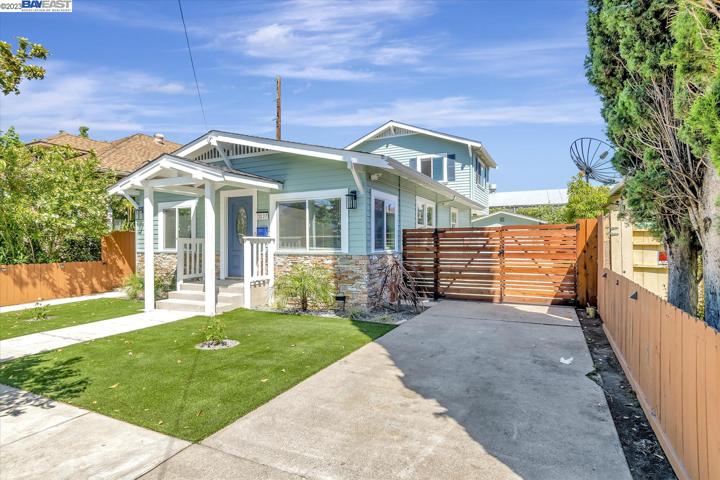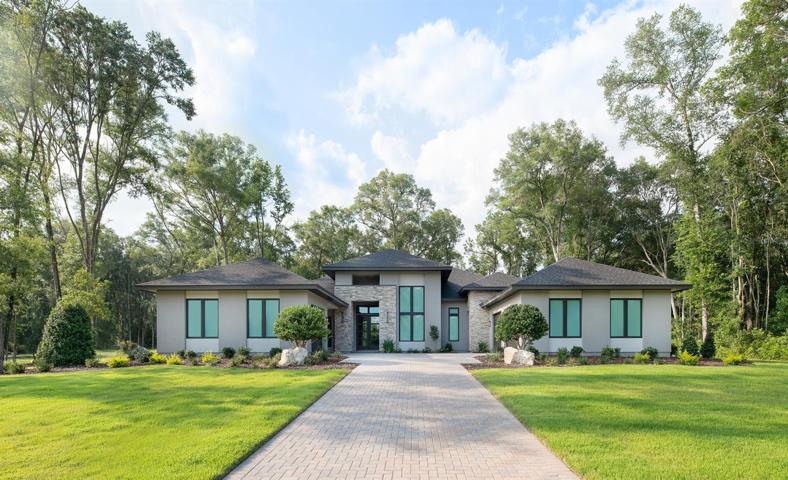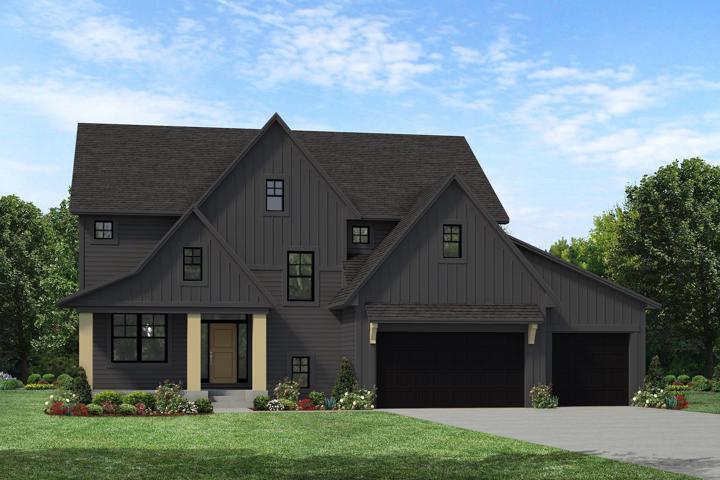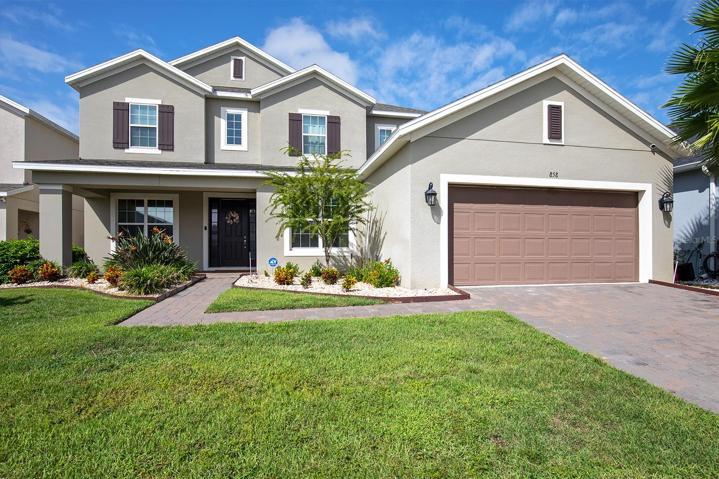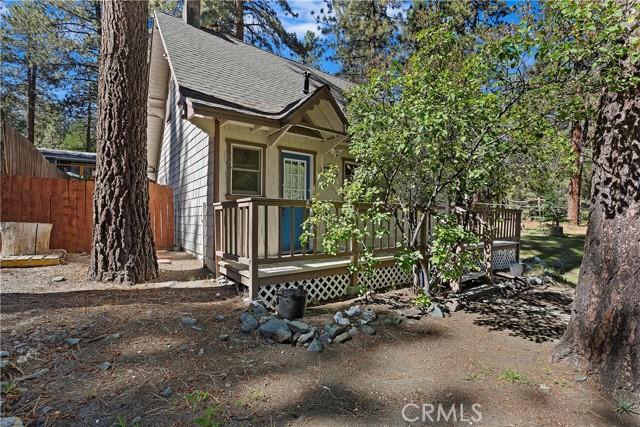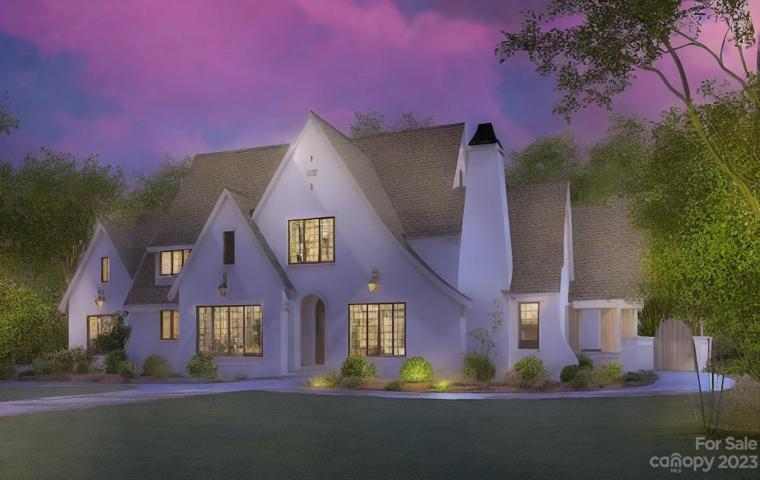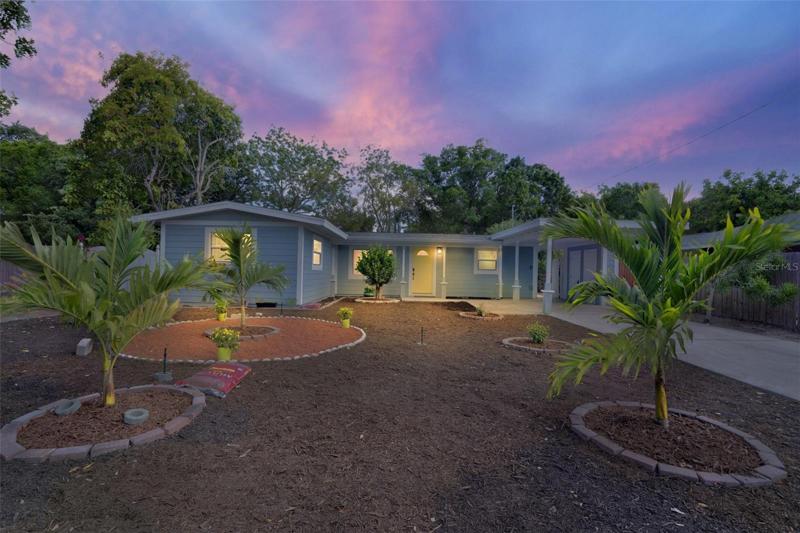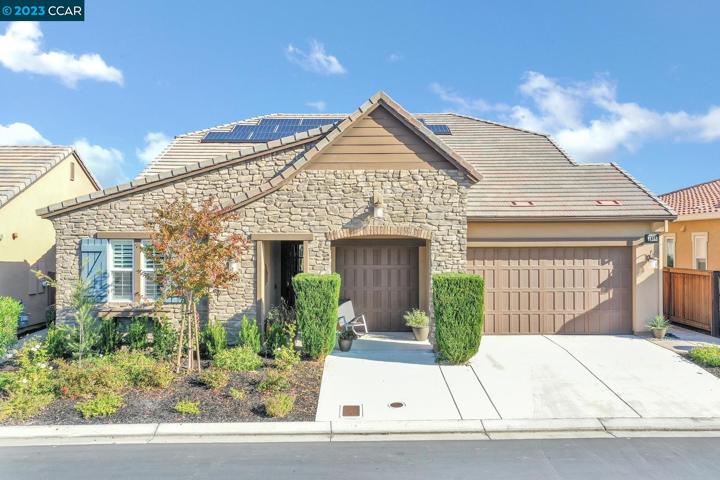968 Properties
Sort by:
4695 Comstock N Lane, Plymouth, MN 55446
4695 Comstock N Lane, Plymouth, MN 55446 Details
2 years ago
858 ZEEK RIDGE COURT, CLERMONT, FL 34715
858 ZEEK RIDGE COURT, CLERMONT, FL 34715 Details
2 years ago
1783 Betty Street , Wrightwood, CA 92397
1783 Betty Street , Wrightwood, CA 92397 Details
2 years ago
124 Haven Circle , Pleasant Hill, CA 94523
124 Haven Circle , Pleasant Hill, CA 94523 Details
2 years ago
