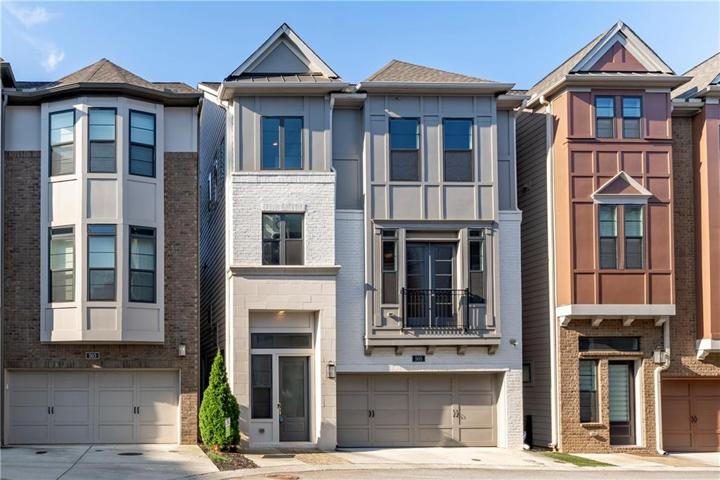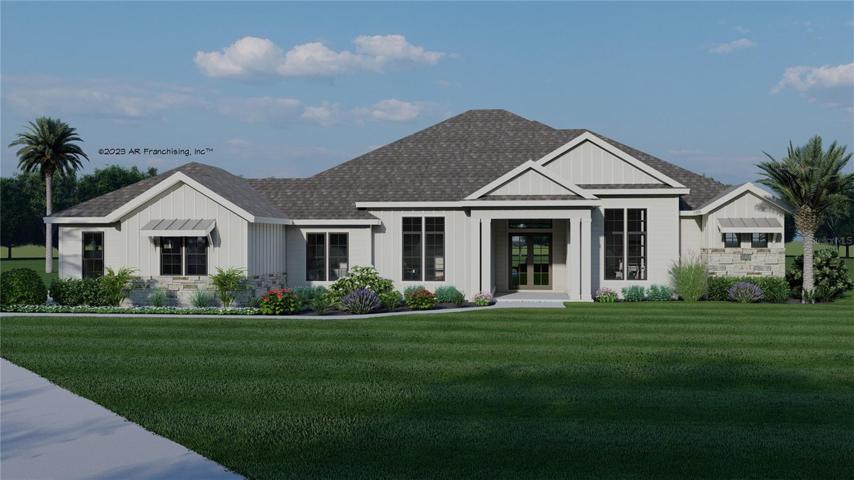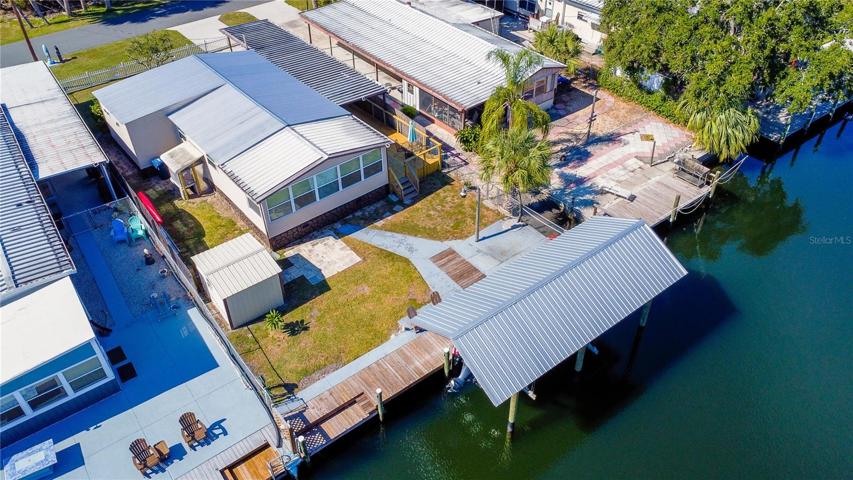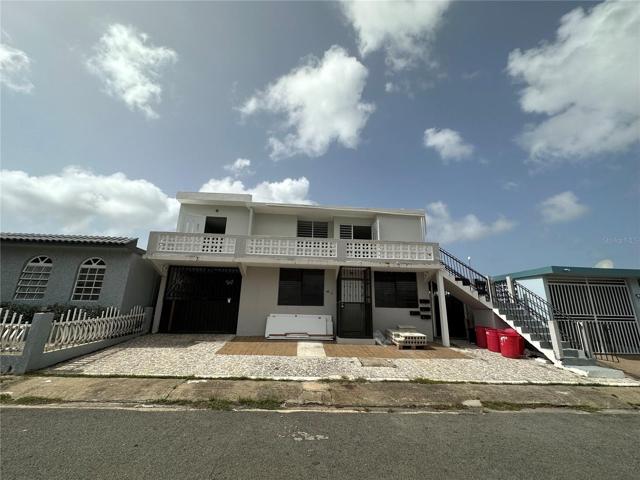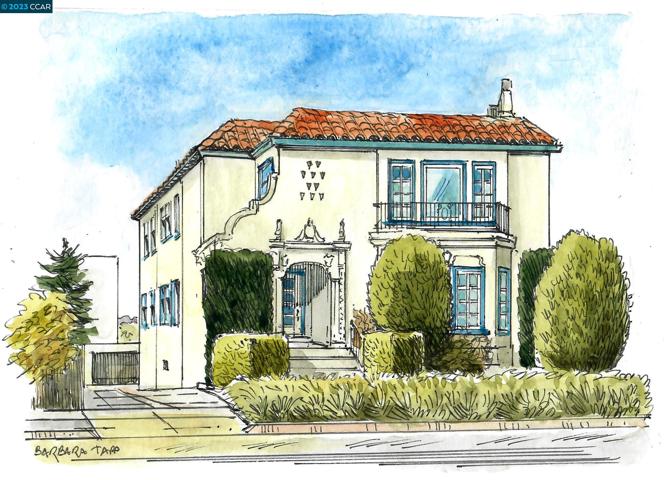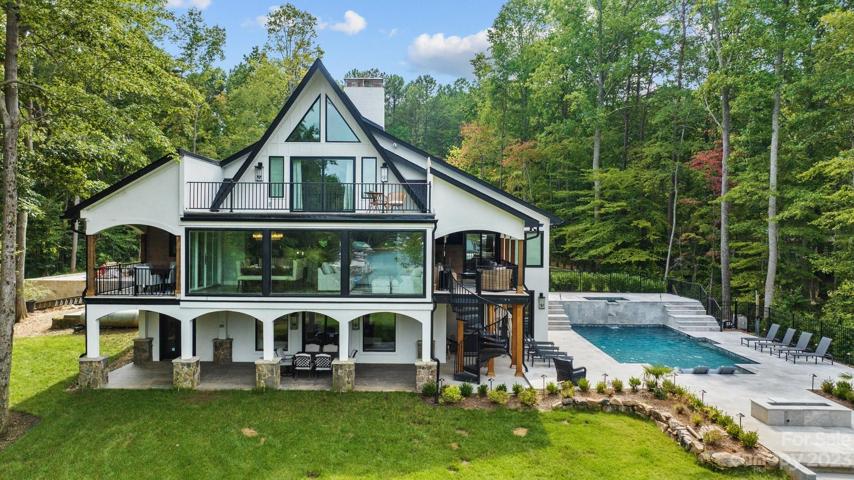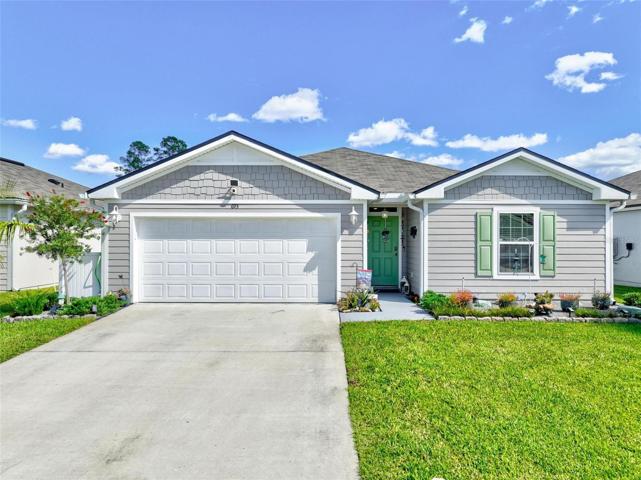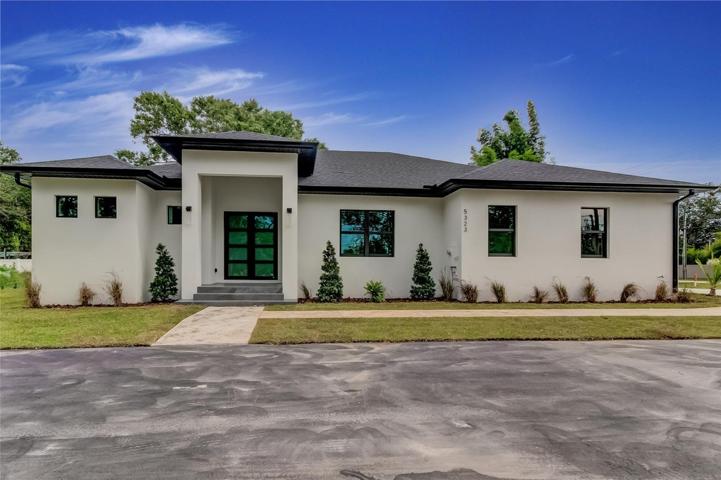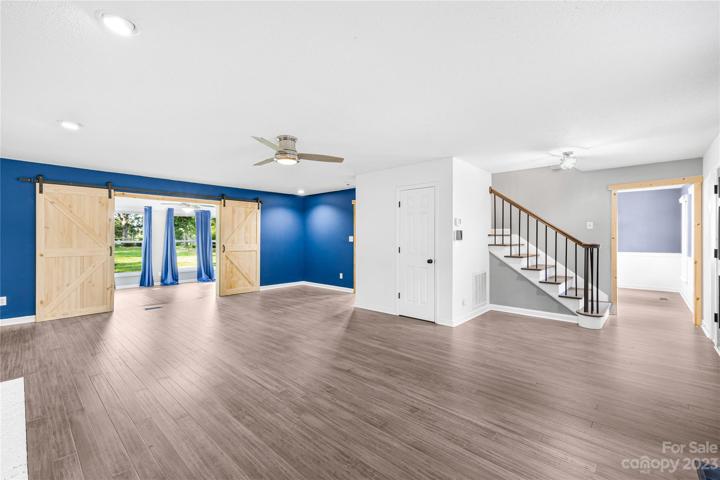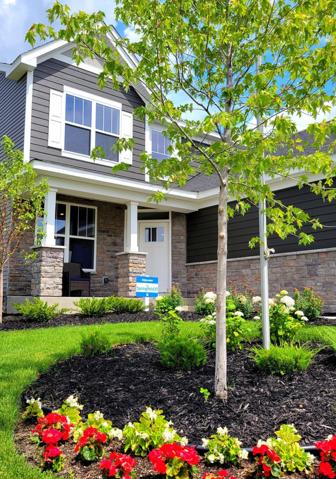968 Properties
Sort by:
2575 NW 150TH BOULEVARD, NEWBERRY, FL 32669
2575 NW 150TH BOULEVARD, NEWBERRY, FL 32669 Details
2 years ago
2645 N SENECA POINT, CRYSTAL RIVER, FL 34429
2645 N SENECA POINT, CRYSTAL RIVER, FL 34429 Details
2 years ago
693 GRAND RESERVE DRIVE, BUNNELL, FL 32110
693 GRAND RESERVE DRIVE, BUNNELL, FL 32110 Details
2 years ago
