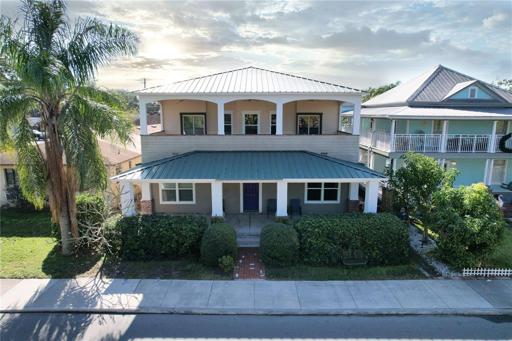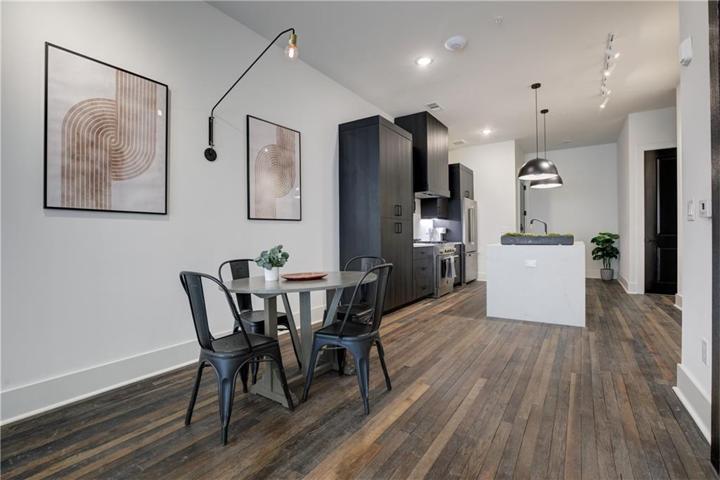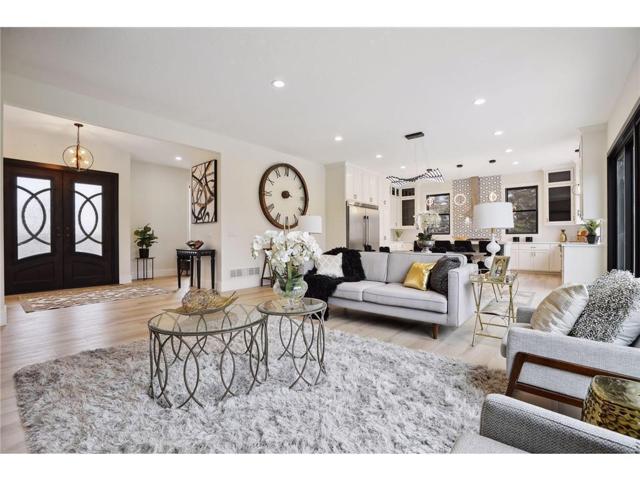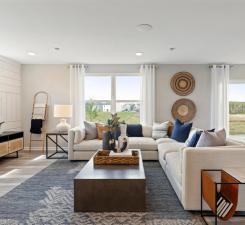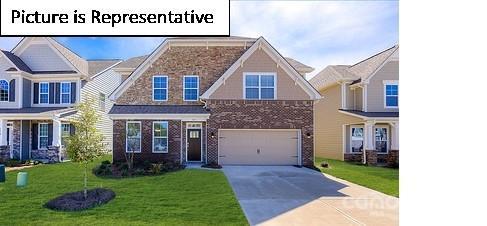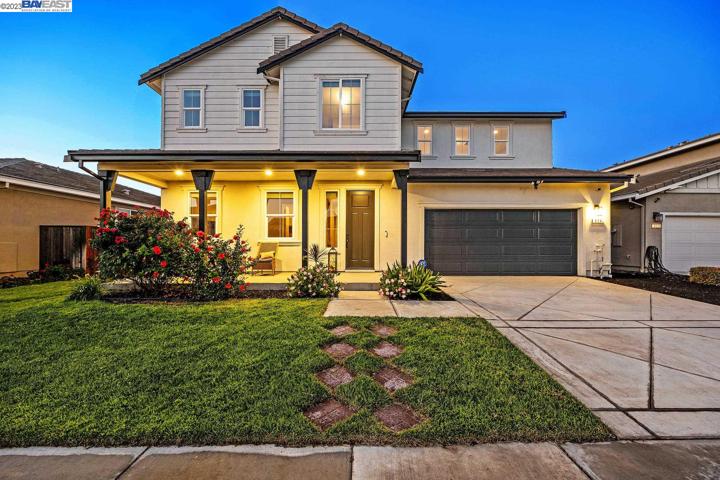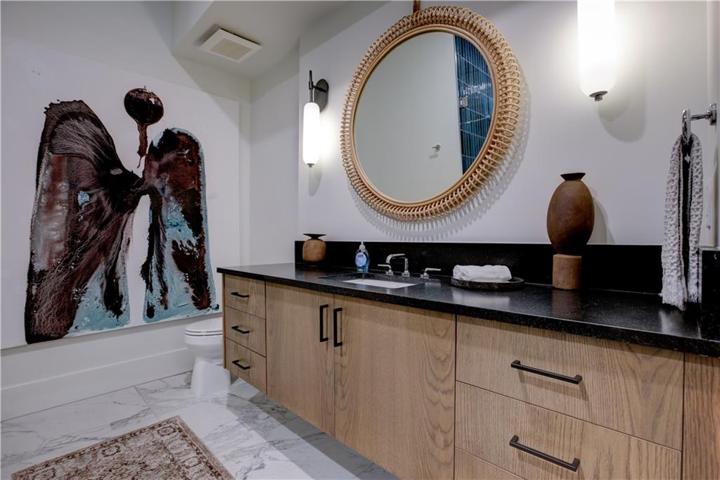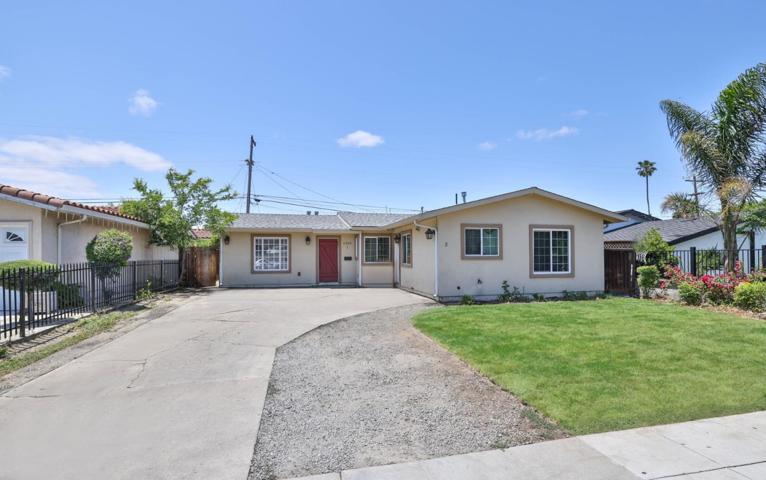968 Properties
Sort by:
609 & 611 E ORANGE STREET, LAKELAND, FL 33801
609 & 611 E ORANGE STREET, LAKELAND, FL 33801 Details
2 years ago
13289 Henning NE Circle, Prior Lake, MN 55372
13289 Henning NE Circle, Prior Lake, MN 55372 Details
2 years ago
6298 64th S Street, Cottage Grove, MN 55016
6298 64th S Street, Cottage Grove, MN 55016 Details
2 years ago
1134 Isabel Street , Los Angeles, CA 90065
1134 Isabel Street , Los Angeles, CA 90065 Details
2 years ago
5618 Samuel Neel Road, Charlotte, NC 28278
5618 Samuel Neel Road, Charlotte, NC 28278 Details
2 years ago
