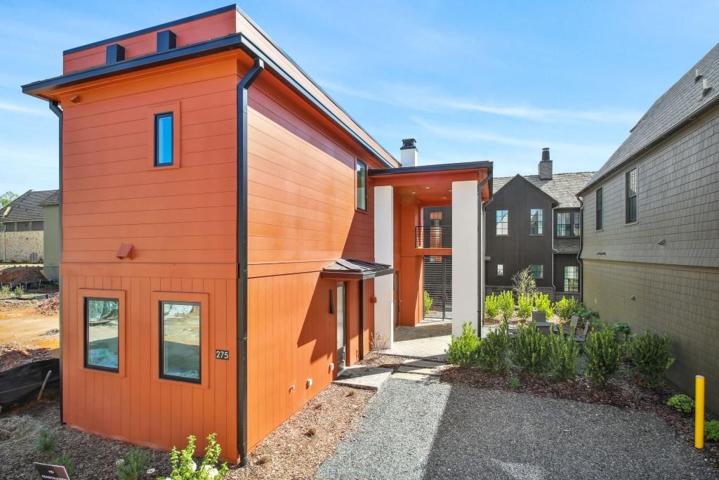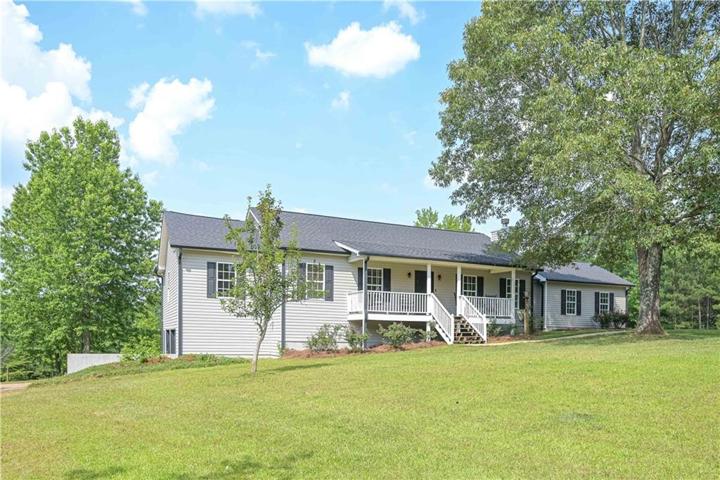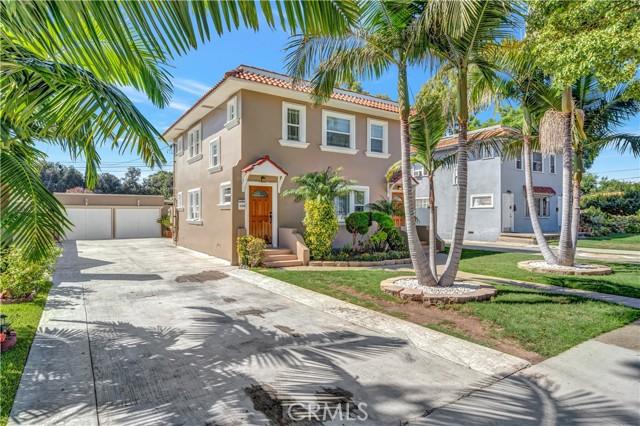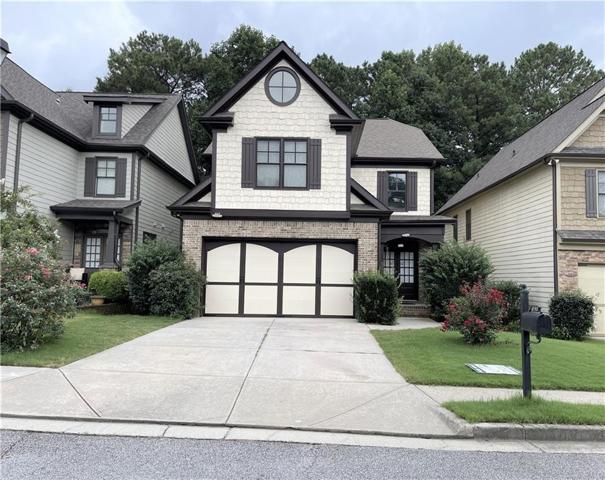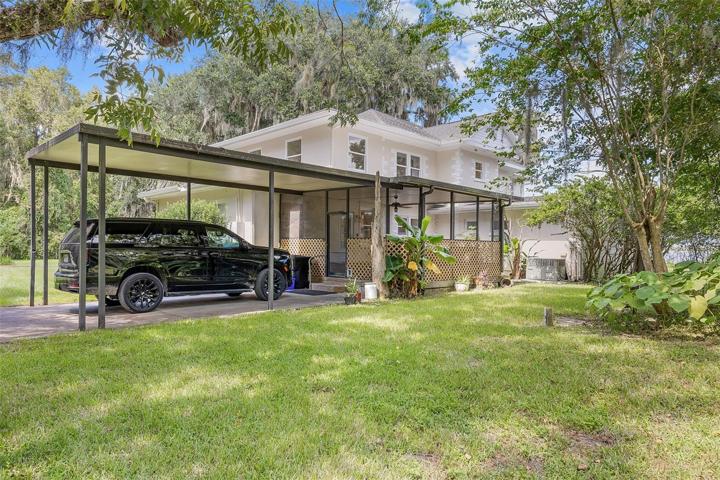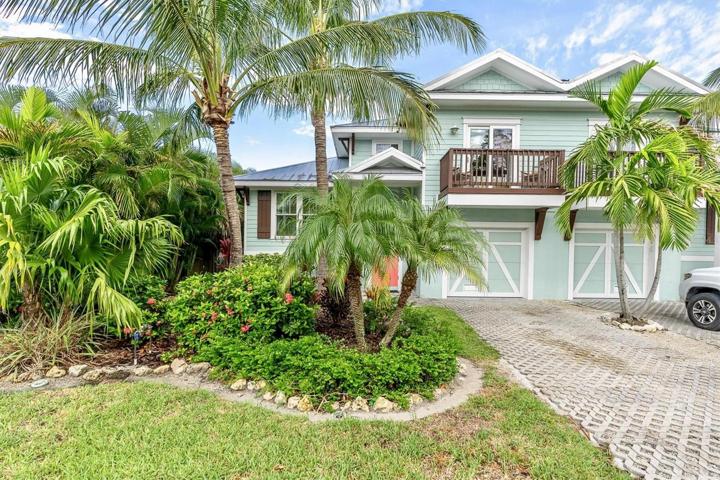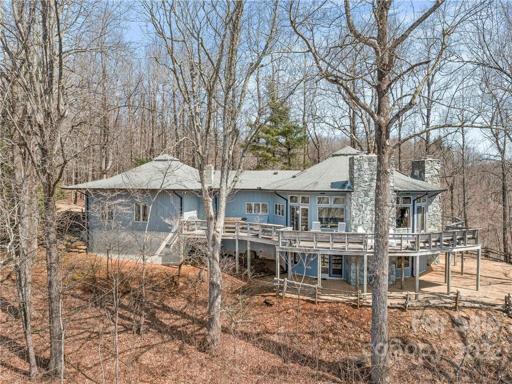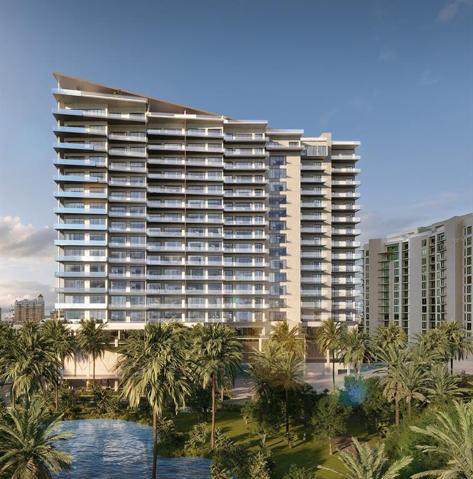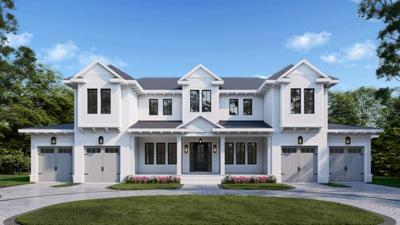968 Properties
Sort by:
604 Carvers Knob Road, Little Switzerland, NC 28749
604 Carvers Knob Road, Little Switzerland, NC 28749 Details
2 years ago
1100 BLVD OF THE ARTS , SARASOTA, FL 34236
1100 BLVD OF THE ARTS , SARASOTA, FL 34236 Details
2 years ago
