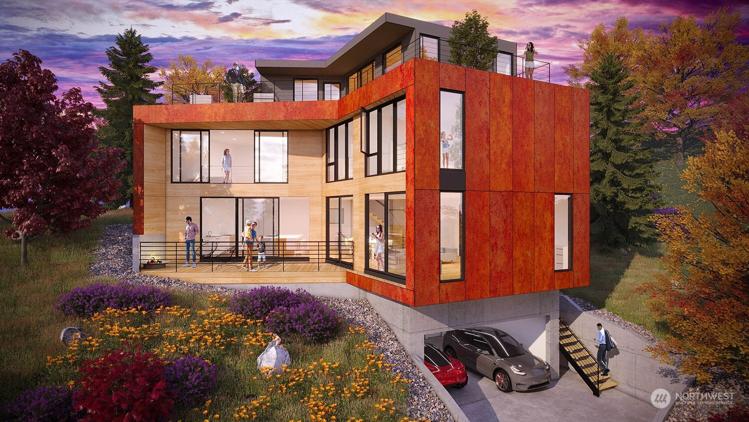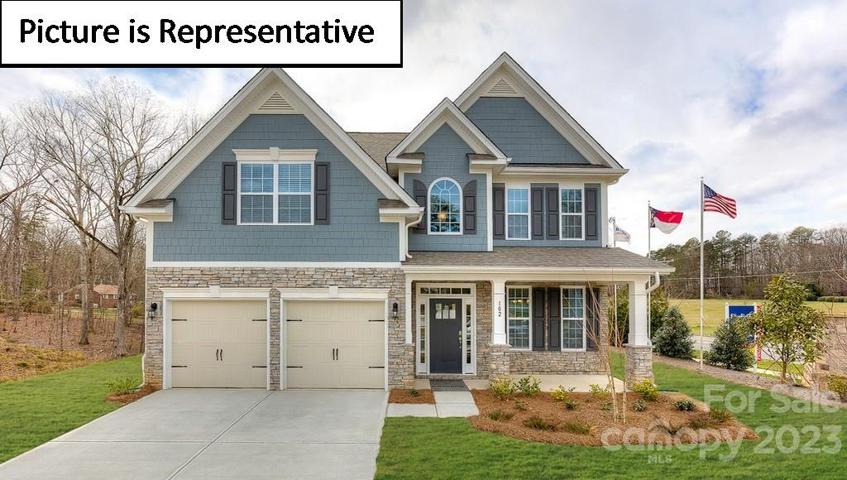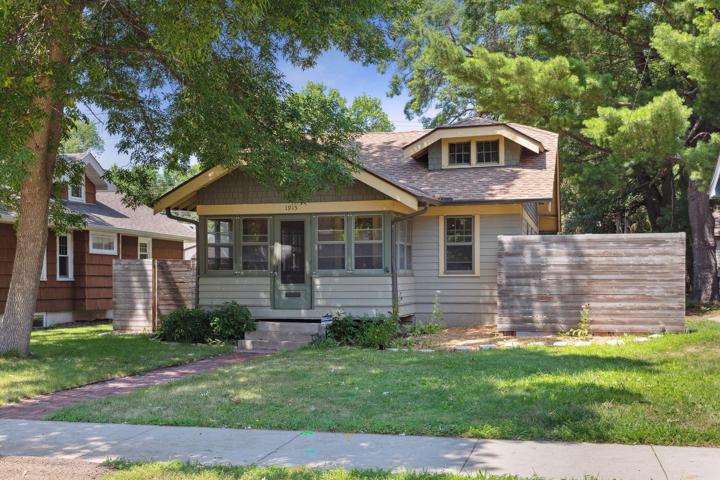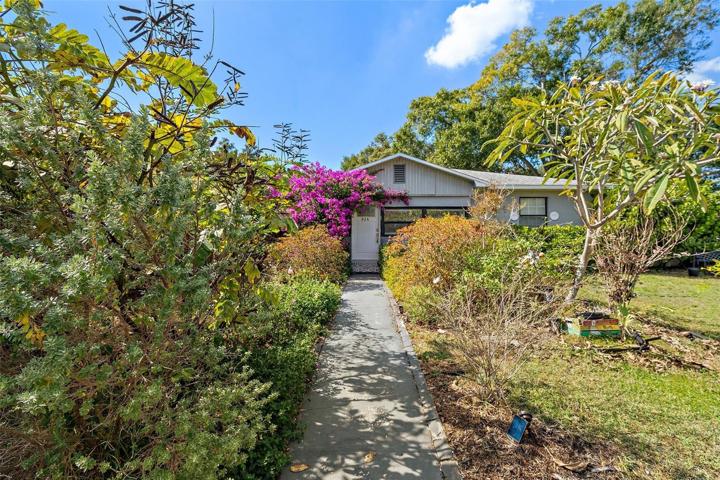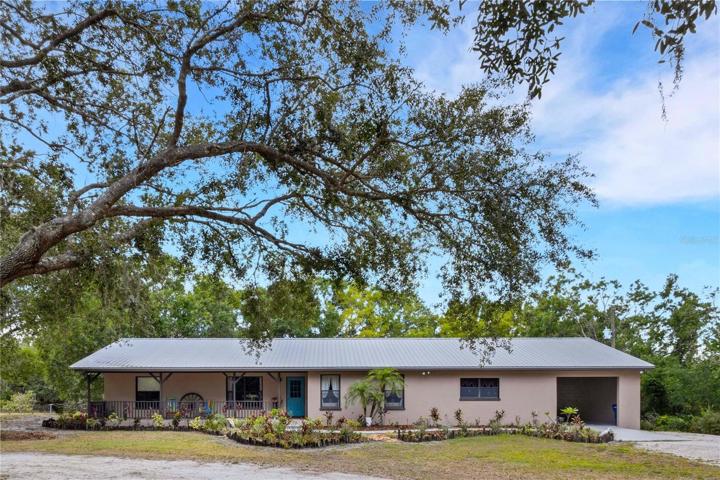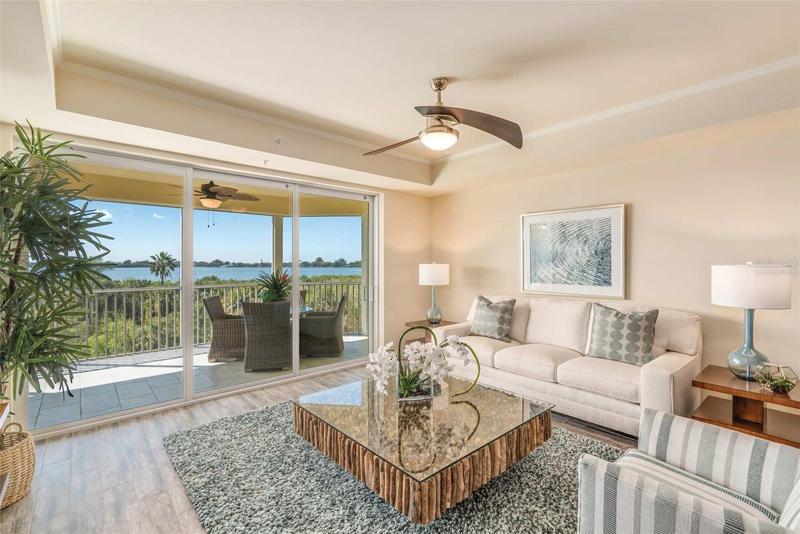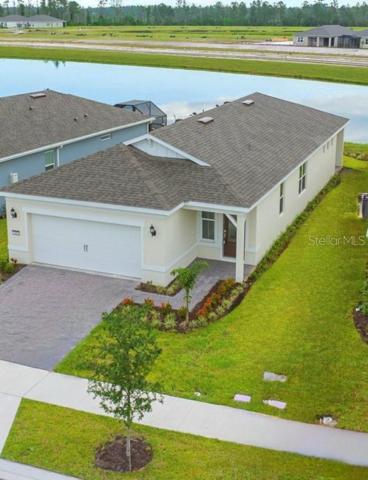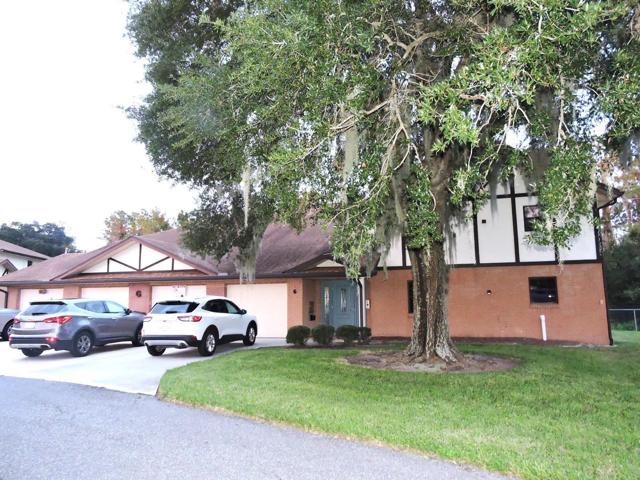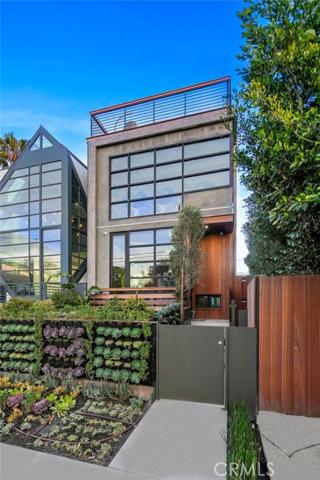968 Properties
Sort by:
12306 Crown Hill Court, Burnsville, MN 55337
12306 Crown Hill Court, Burnsville, MN 55337 Details
2 years ago
2410 Everett E Avenue, Seattle, WA 98102
2410 Everett E Avenue, Seattle, WA 98102 Details
2 years ago
1915 Randolph Avenue, Saint Paul, MN 55105
1915 Randolph Avenue, Saint Paul, MN 55105 Details
2 years ago
924 32ND N STREET, ST PETERSBURG, FL 33713
924 32ND N STREET, ST PETERSBURG, FL 33713 Details
2 years ago
836 California Avenue , Los Angeles, CA 90291
836 California Avenue , Los Angeles, CA 90291 Details
2 years ago

