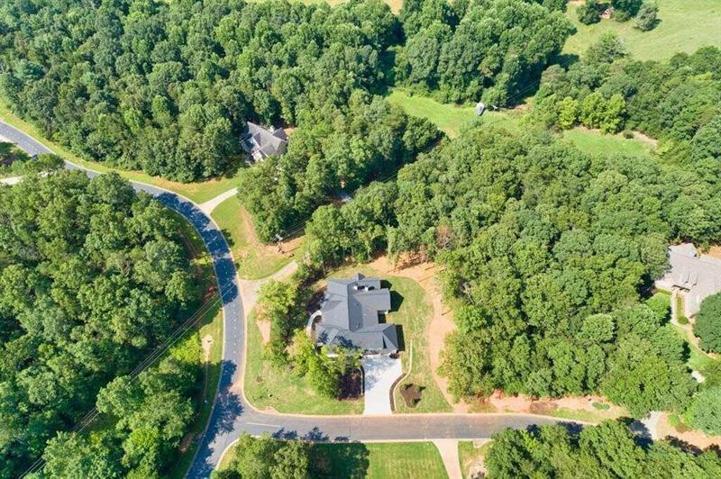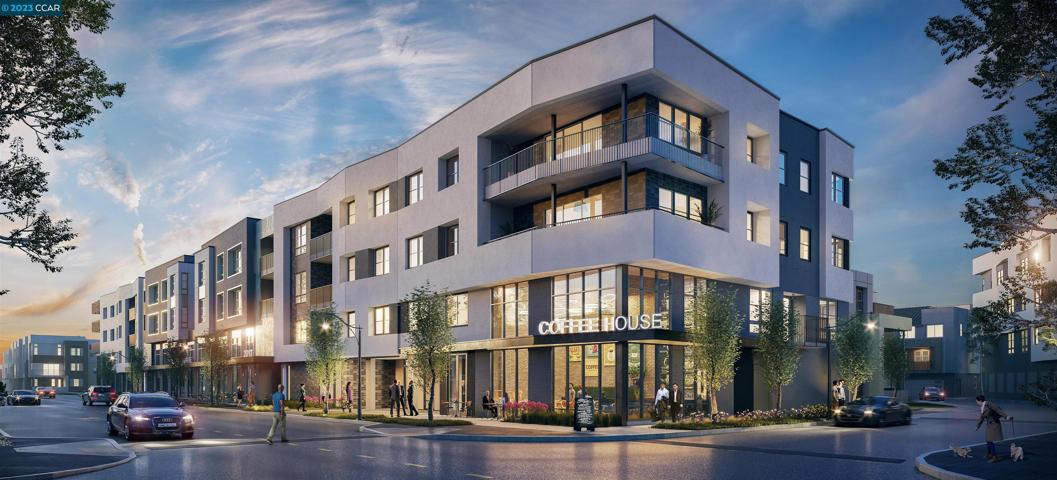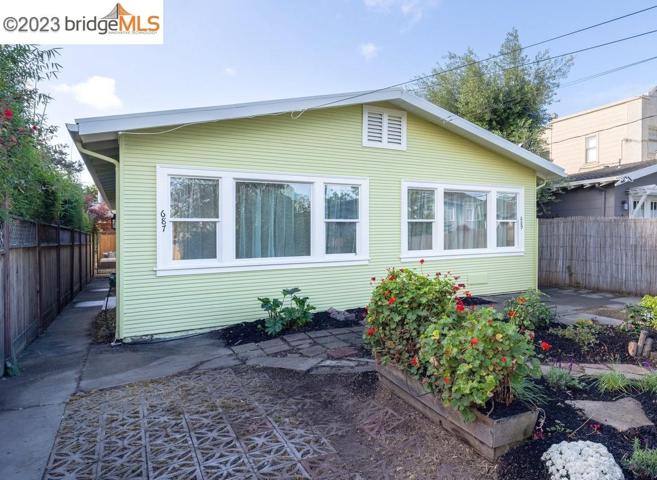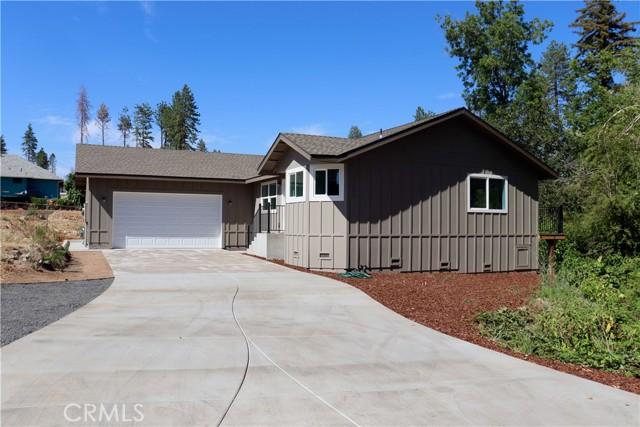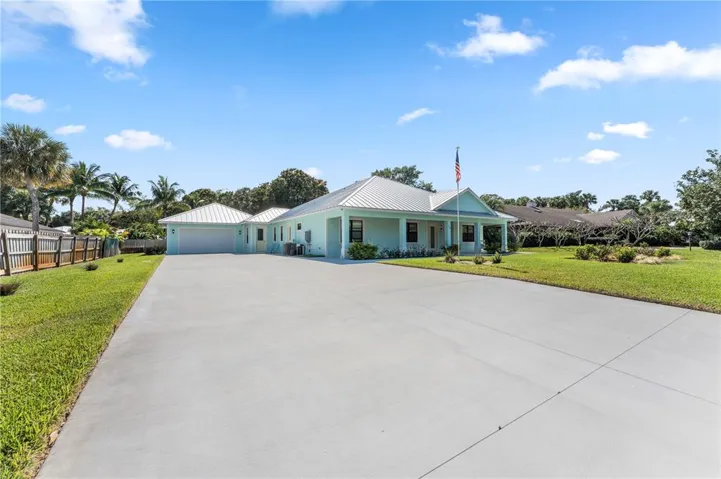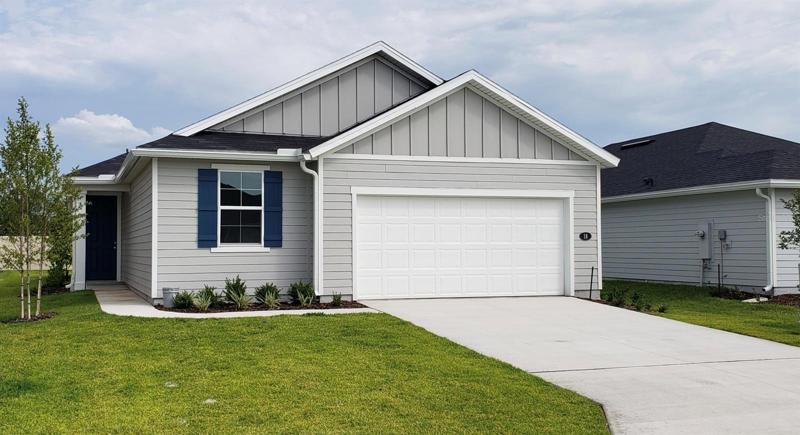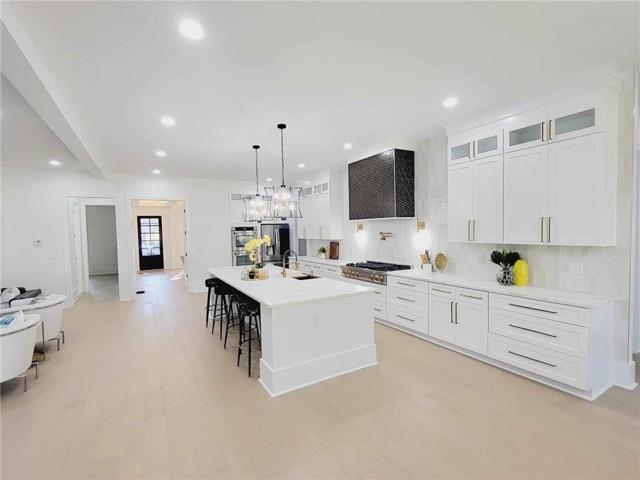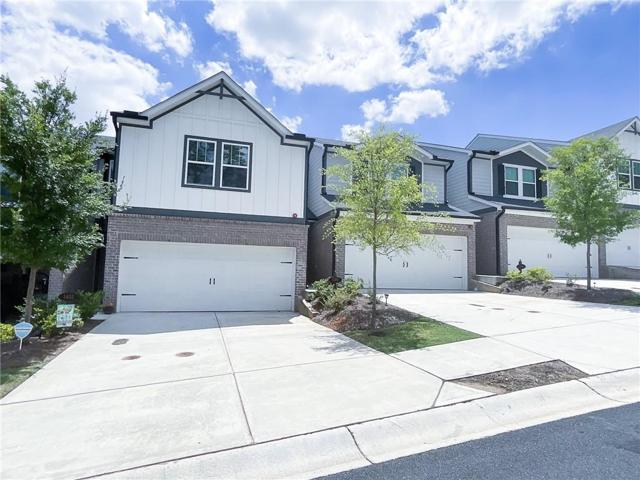968 Properties
Sort by:
626 Windermere DR, LEHIGH ACRES, FL 33972
626 Windermere DR, LEHIGH ACRES, FL 33972 Details
2 years ago
3468 Inspiration Way , Fremont, CA 94538
3468 Inspiration Way , Fremont, CA 94538 Details
2 years ago

