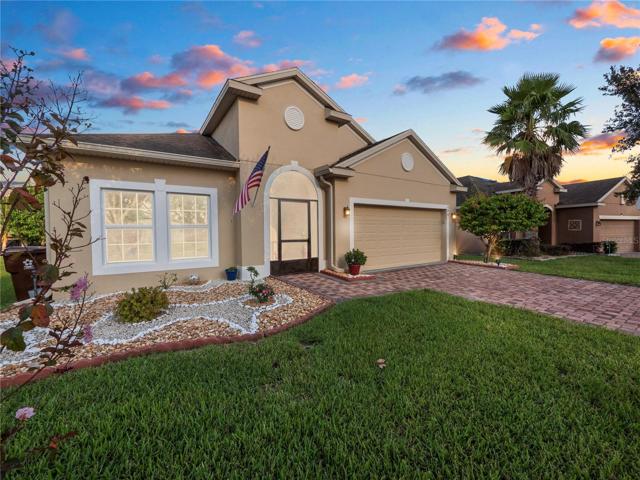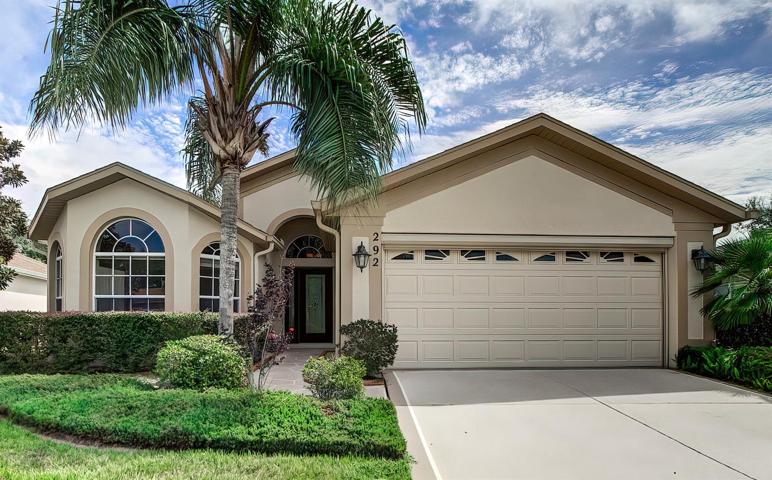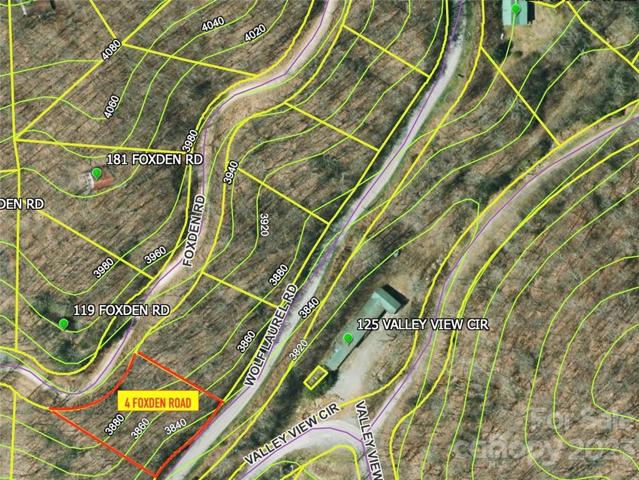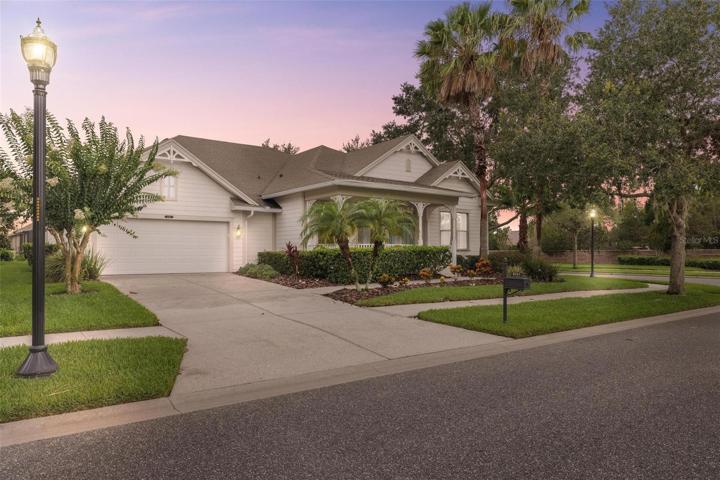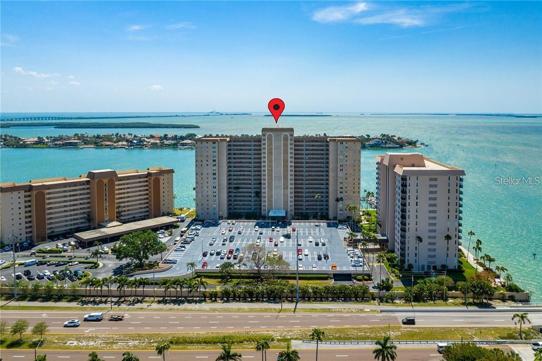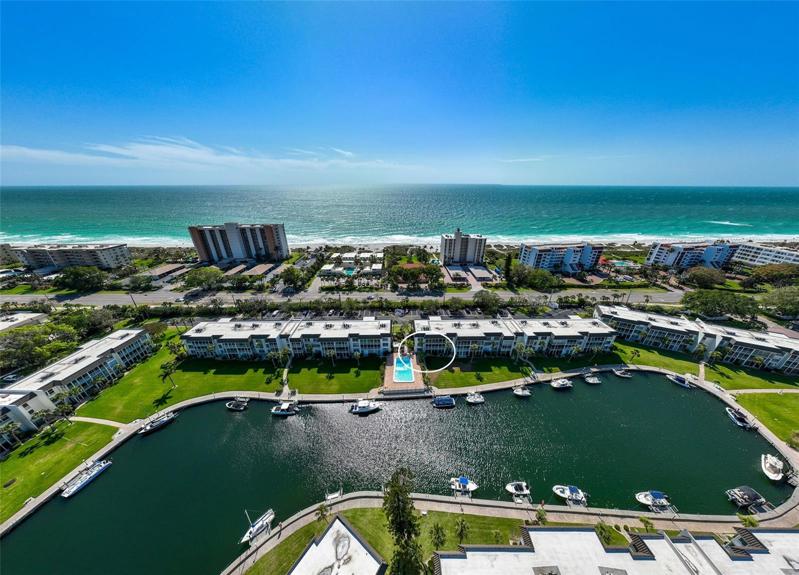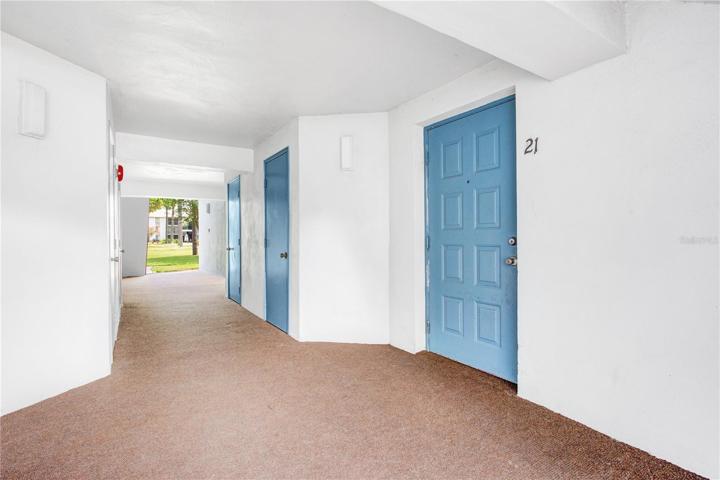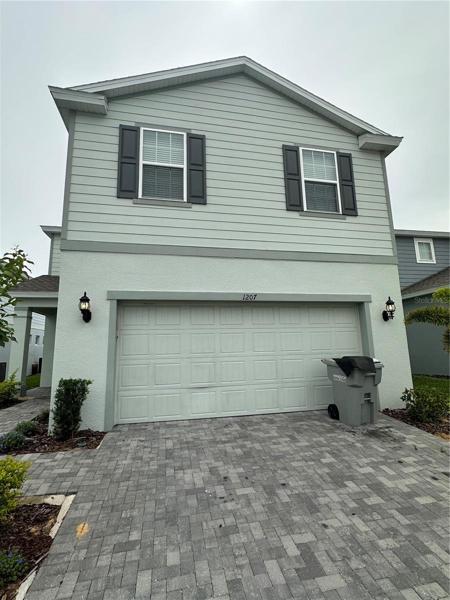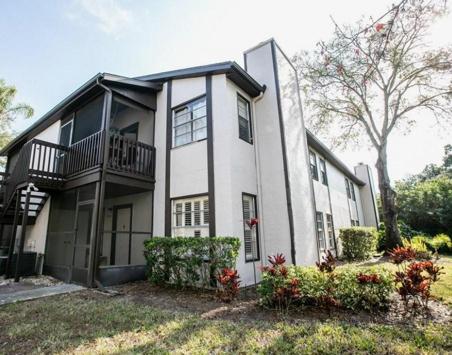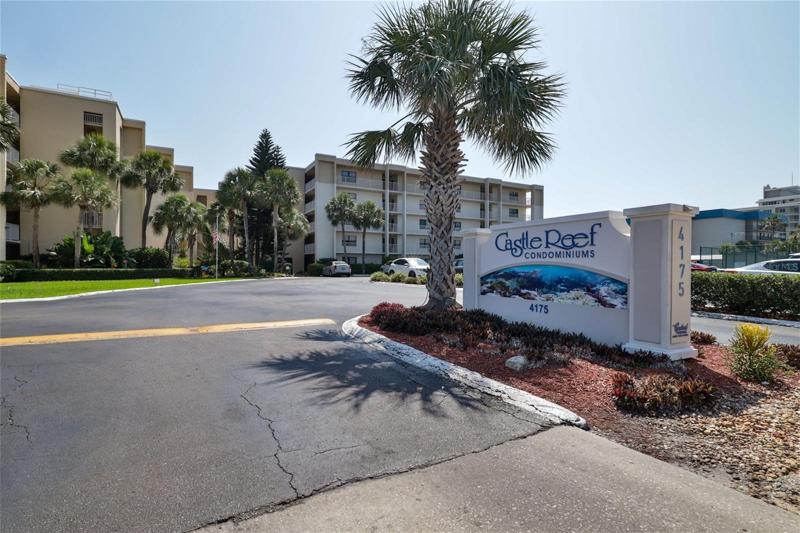327 Properties
Sort by:
640 BRIDGEFORD CROSSING BOULEVARD, DAVENPORT, FL 33837
640 BRIDGEFORD CROSSING BOULEVARD, DAVENPORT, FL 33837 Details
2 years ago
292 ROCHESTER STREET, SPRING HILL, FL 34609
292 ROCHESTER STREET, SPRING HILL, FL 34609 Details
2 years ago
8741 WINSOME WAY, LAND O LAKES, FL 34637
8741 WINSOME WAY, LAND O LAKES, FL 34637 Details
2 years ago
5200 BRITTANY S DRIVE, ST PETERSBURG, FL 33715
5200 BRITTANY S DRIVE, ST PETERSBURG, FL 33715 Details
2 years ago
4360 CHATHAM DRIVE, LONGBOAT KEY, FL 34228
4360 CHATHAM DRIVE, LONGBOAT KEY, FL 34228 Details
2 years ago
8217 SUN SPRING CIRCLE, ORLANDO, FL 32825
8217 SUN SPRING CIRCLE, ORLANDO, FL 32825 Details
2 years ago
1207 ALOHA BOULEVARD, DAVENPORT, FL 33897
1207 ALOHA BOULEVARD, DAVENPORT, FL 33897 Details
2 years ago
4175 S ATLANTIC AVENUE, NEW SMYRNA BEACH, FL 32169
4175 S ATLANTIC AVENUE, NEW SMYRNA BEACH, FL 32169 Details
2 years ago
