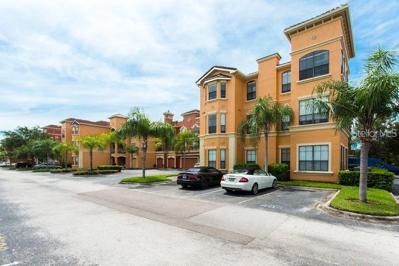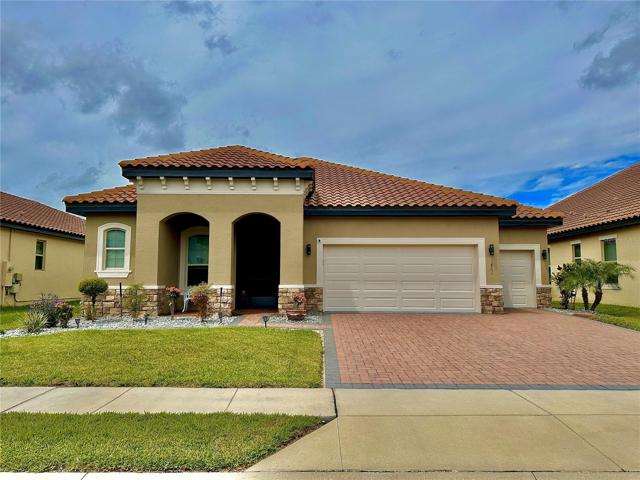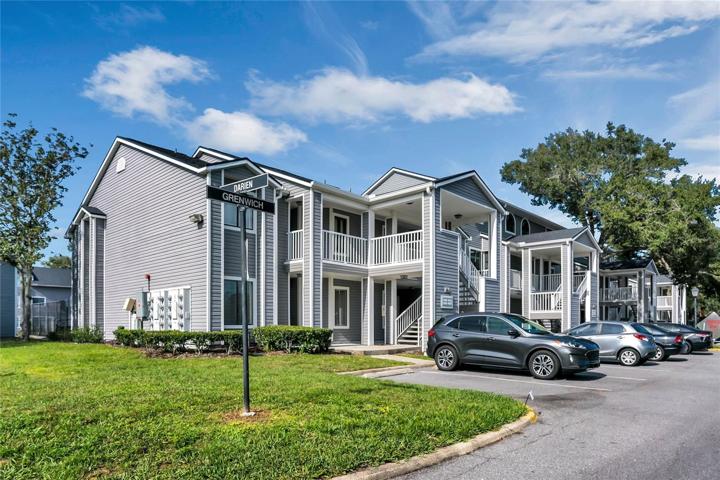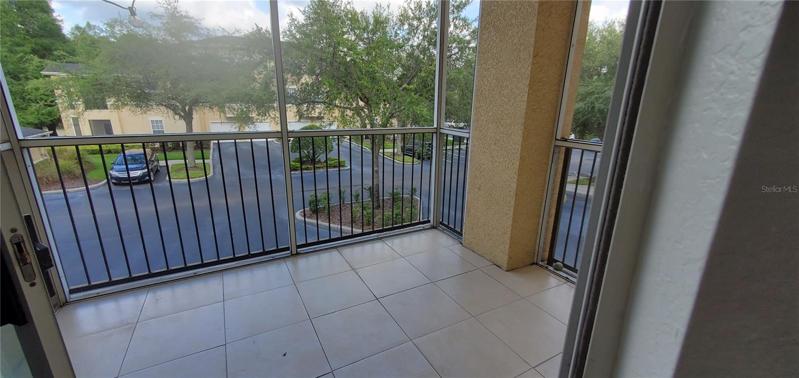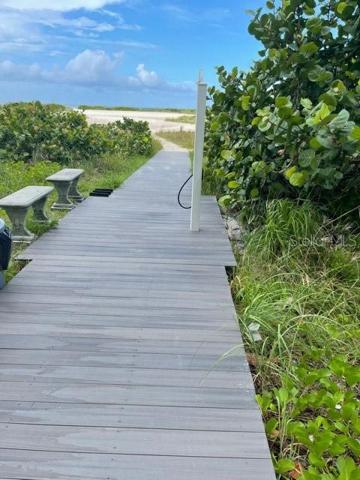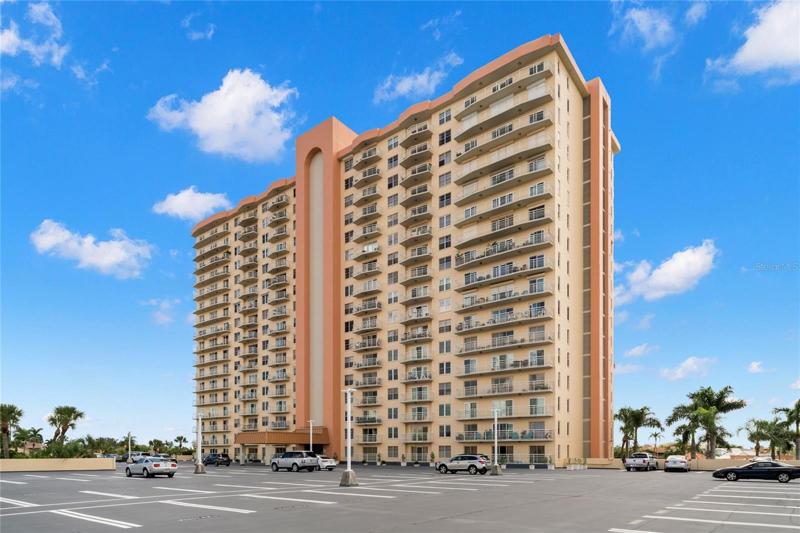327 Properties
Sort by:
2749 VIA CIPRIANI , CLEARWATER, FL 33764
2749 VIA CIPRIANI , CLEARWATER, FL 33764 Details
2 years ago
1801 BENOIT TERRACE, DAVENPORT, FL 33837
1801 BENOIT TERRACE, DAVENPORT, FL 33837 Details
2 years ago
5125 PALM SPRINGS BOULEVARD, TAMPA, FL 33647
5125 PALM SPRINGS BOULEVARD, TAMPA, FL 33647 Details
2 years ago
1290 GULF BOULEVARD, CLEARWATER, FL 33767
1290 GULF BOULEVARD, CLEARWATER, FL 33767 Details
2 years ago
4900 BRITTANY S DRIVE, ST PETERSBURG, FL 33715
4900 BRITTANY S DRIVE, ST PETERSBURG, FL 33715 Details
2 years ago
