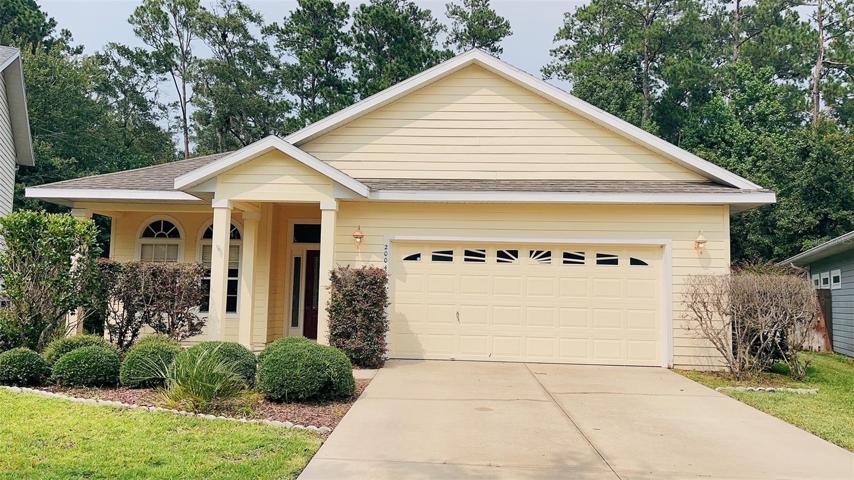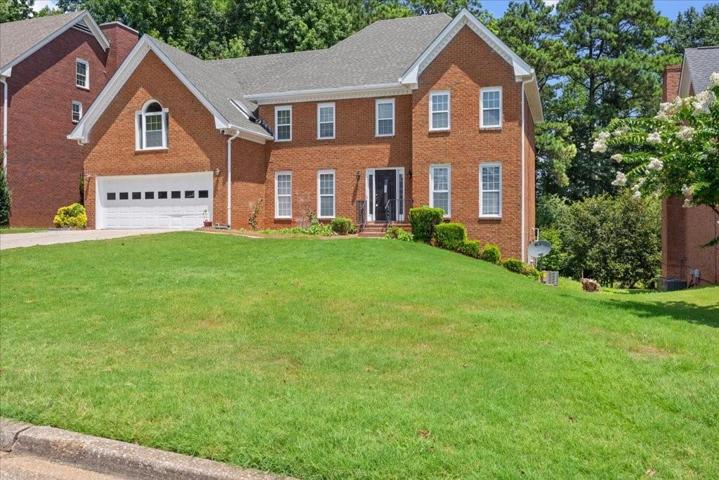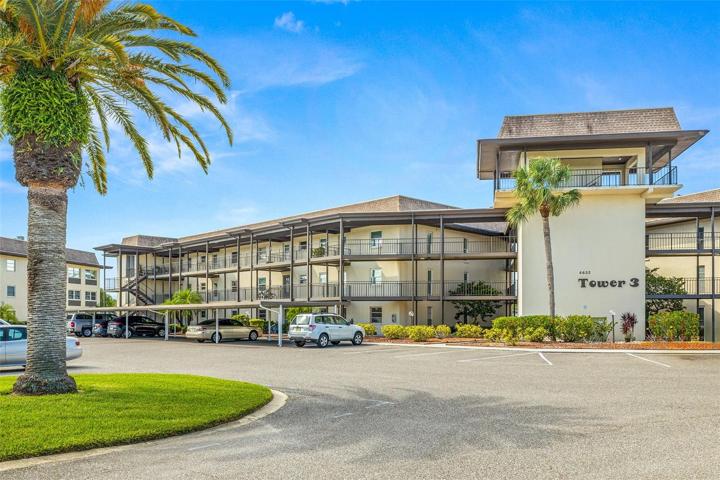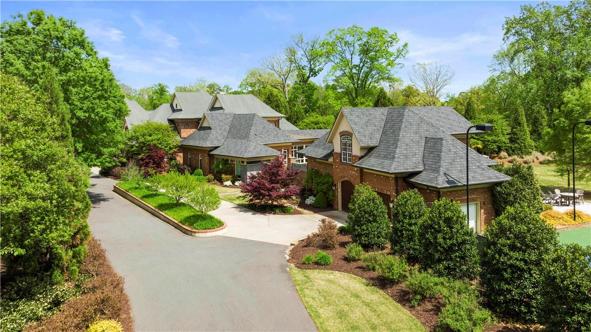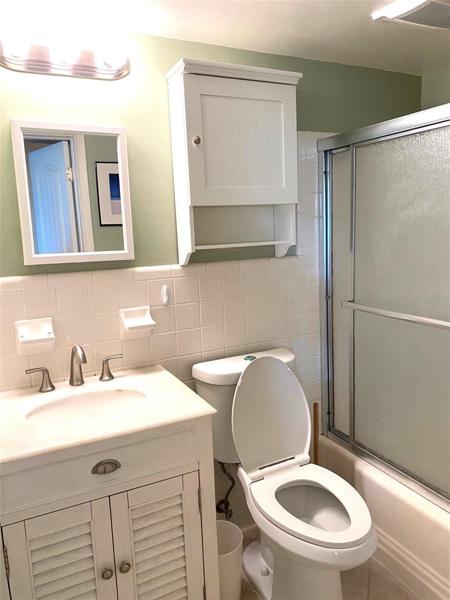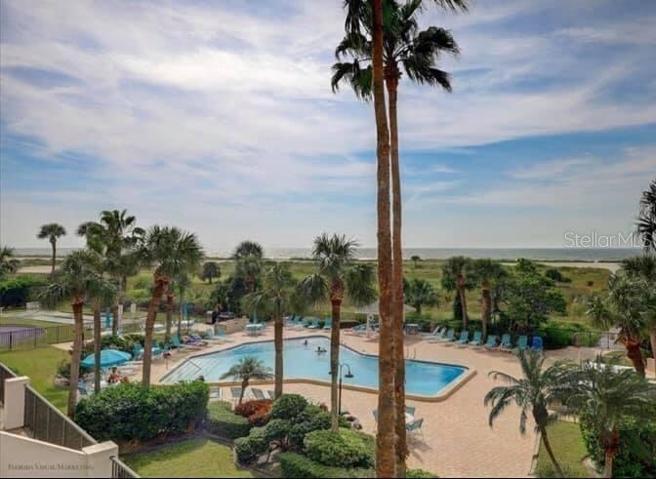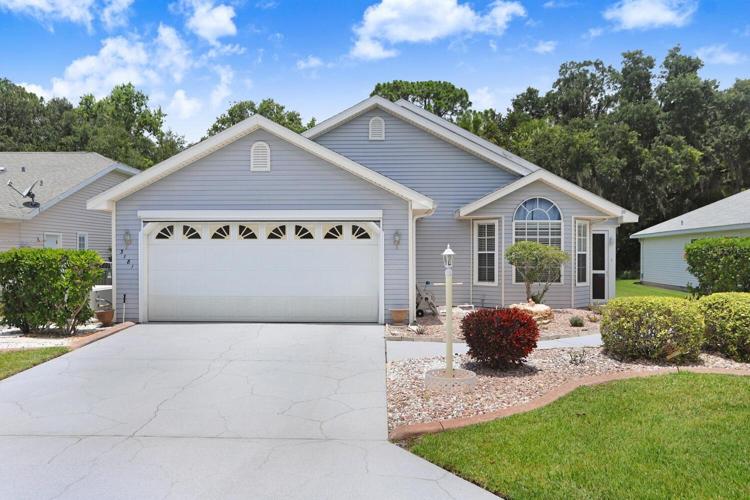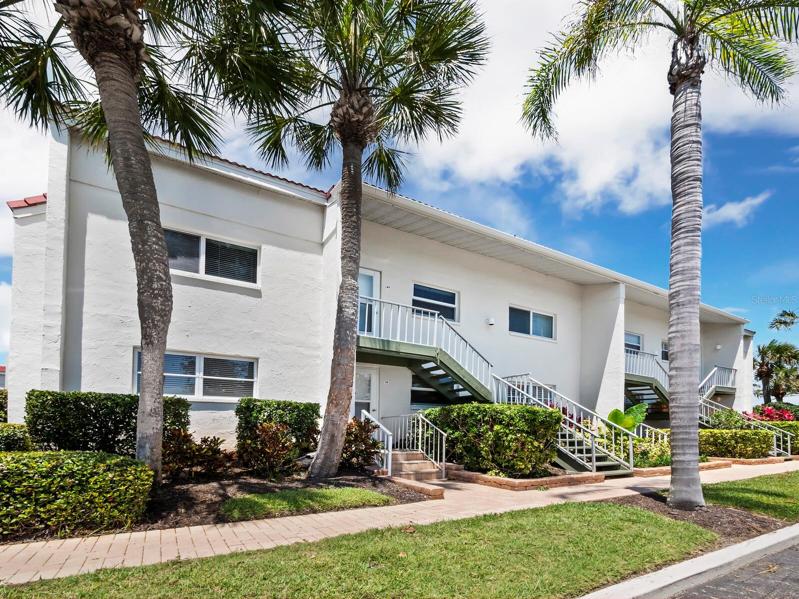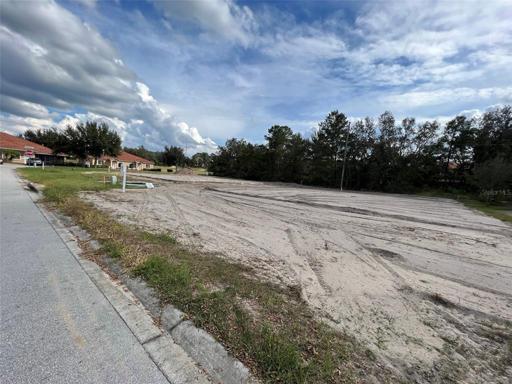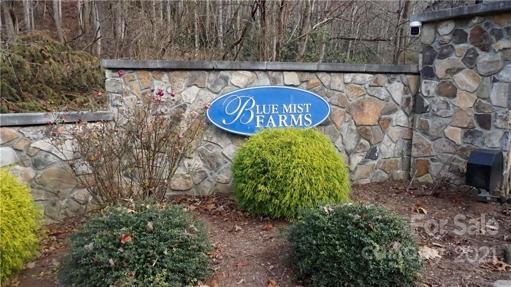327 Properties
Sort by:
2004 NW 50TH PLACE, GAINESVILLE, FL 32605
2004 NW 50TH PLACE, GAINESVILLE, FL 32605 Details
2 years ago
6006 MIDNIGHT PASS ROAD, SARASOTA, FL 34242
6006 MIDNIGHT PASS ROAD, SARASOTA, FL 34242 Details
2 years ago
3181 E PEBBLE CREEK DRIVE, AVON PARK, FL 33825
3181 E PEBBLE CREEK DRIVE, AVON PARK, FL 33825 Details
2 years ago
22 Early Spring Way, Leicester, NC 28748
22 Early Spring Way, Leicester, NC 28748 Details
2 years ago
