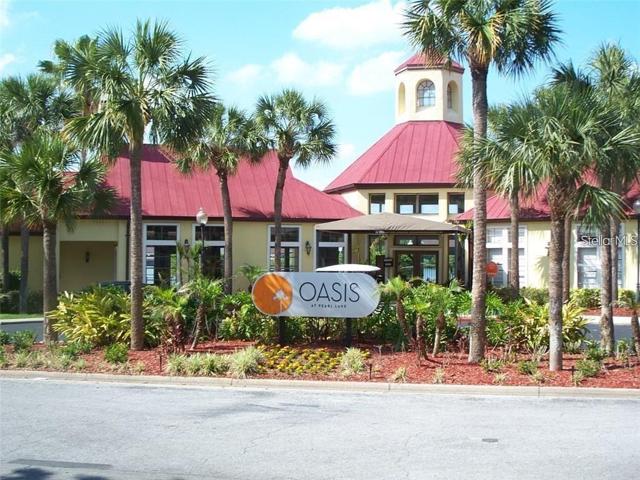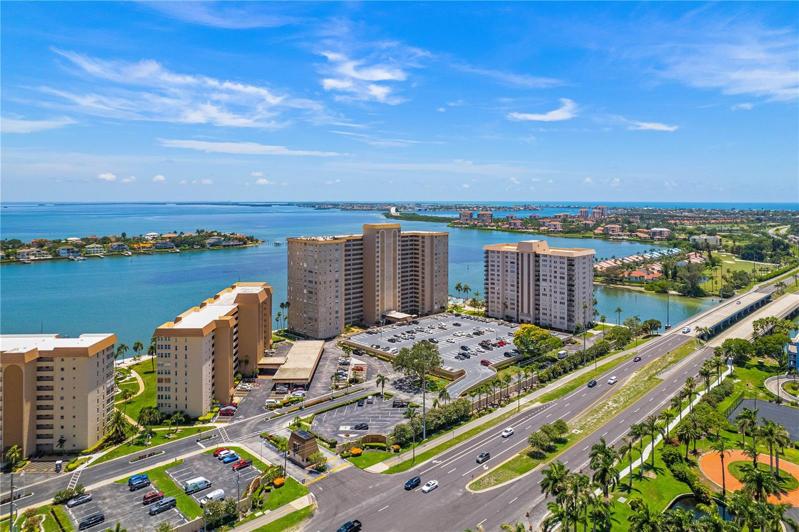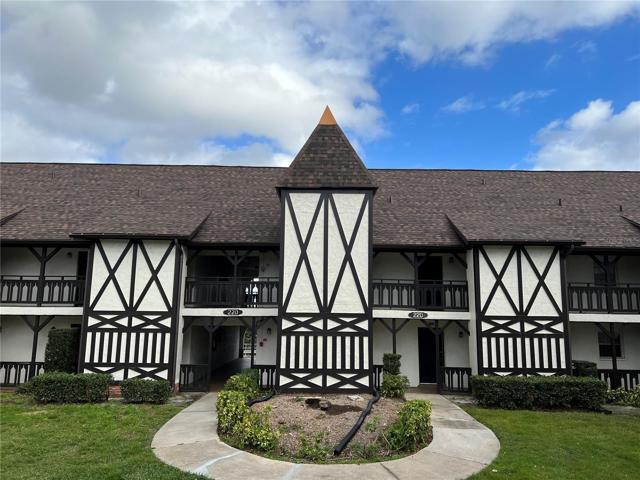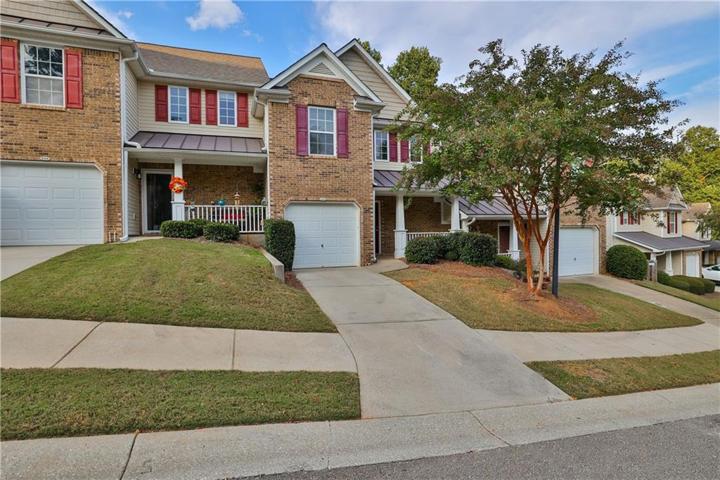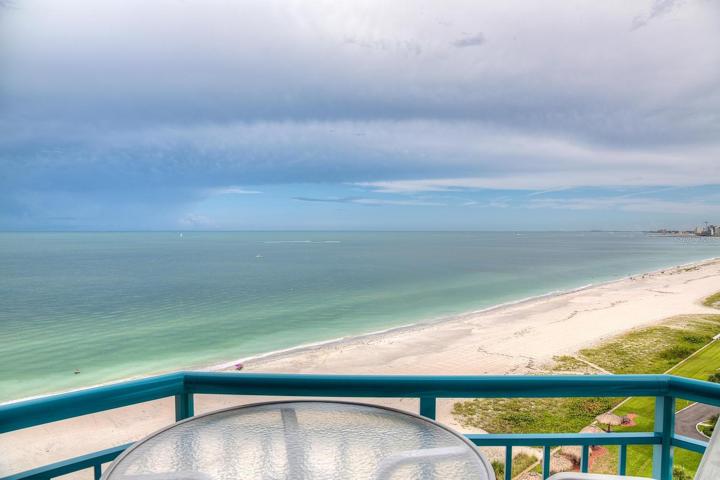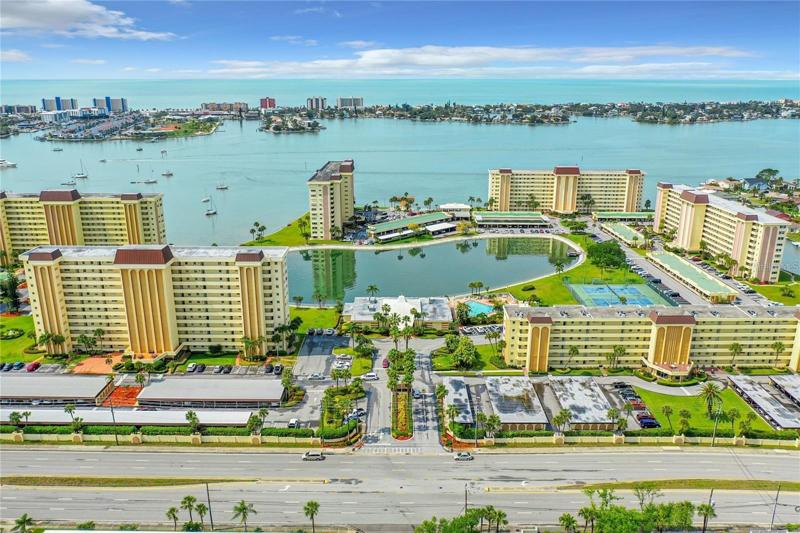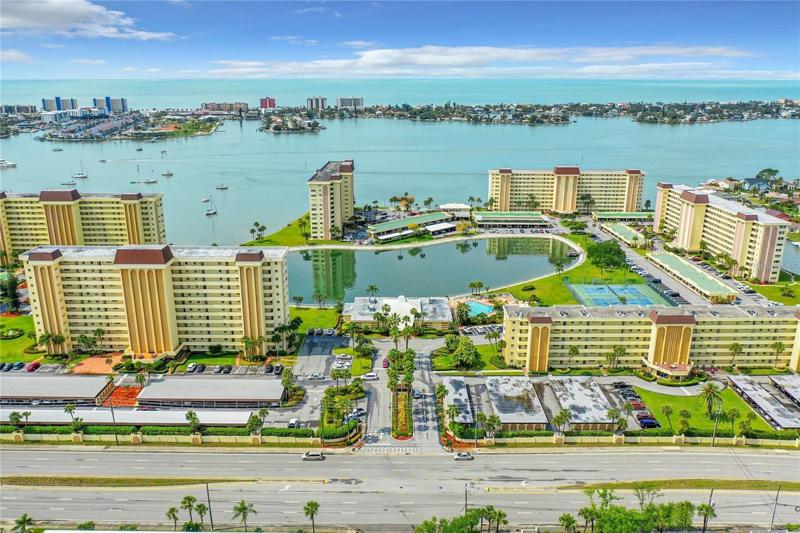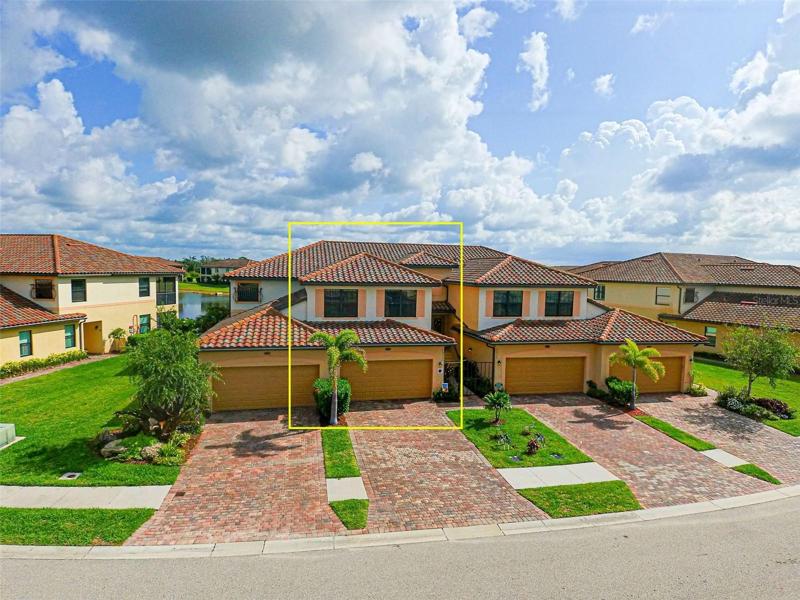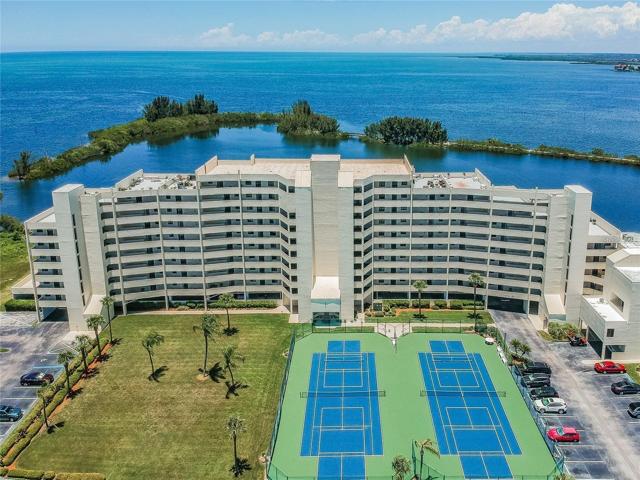327 Properties
Sort by:
249 AFTON SQUARE, ALTAMONTE SPRINGS, FL 32714
249 AFTON SQUARE, ALTAMONTE SPRINGS, FL 32714 Details
2 years ago
5220 BRITTANY S DRIVE, ST PETERSBURG, FL 33715
5220 BRITTANY S DRIVE, ST PETERSBURG, FL 33715 Details
2 years ago
320 N BAYSHORE BOULEVARD, CLEARWATER, FL 33759
320 N BAYSHORE BOULEVARD, CLEARWATER, FL 33759 Details
2 years ago
1520 GULF BOULEVARD, CLEARWATER, FL 33767
1520 GULF BOULEVARD, CLEARWATER, FL 33767 Details
2 years ago
4780 COVE CIRCLE, ST PETERSBURG, FL 33708
4780 COVE CIRCLE, ST PETERSBURG, FL 33708 Details
2 years ago
4780 COVE CIRCLE, ST PETERSBURG, FL 33708
4780 COVE CIRCLE, ST PETERSBURG, FL 33708 Details
2 years ago

