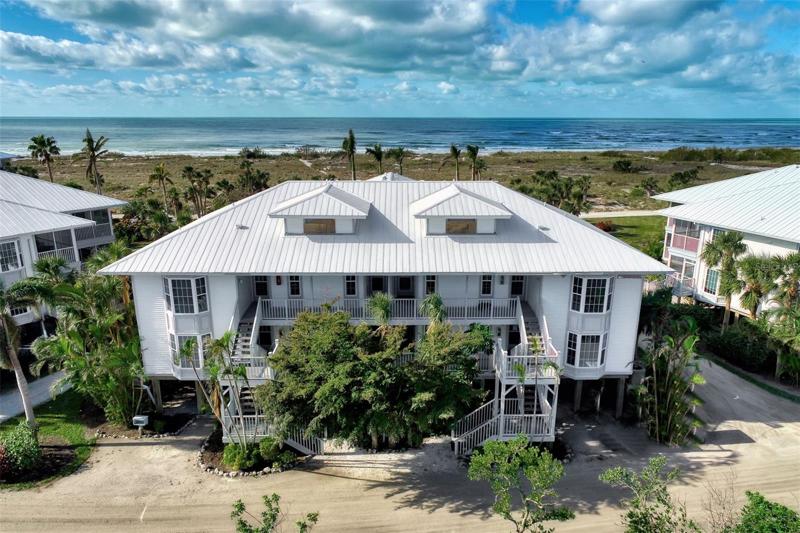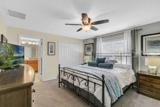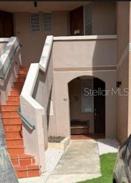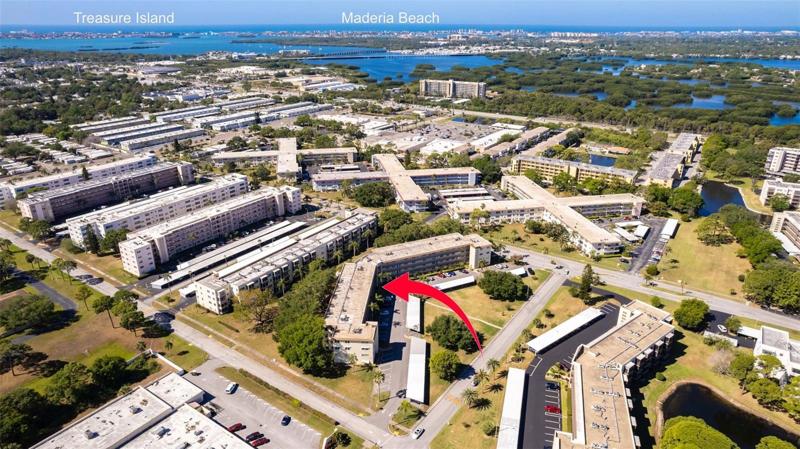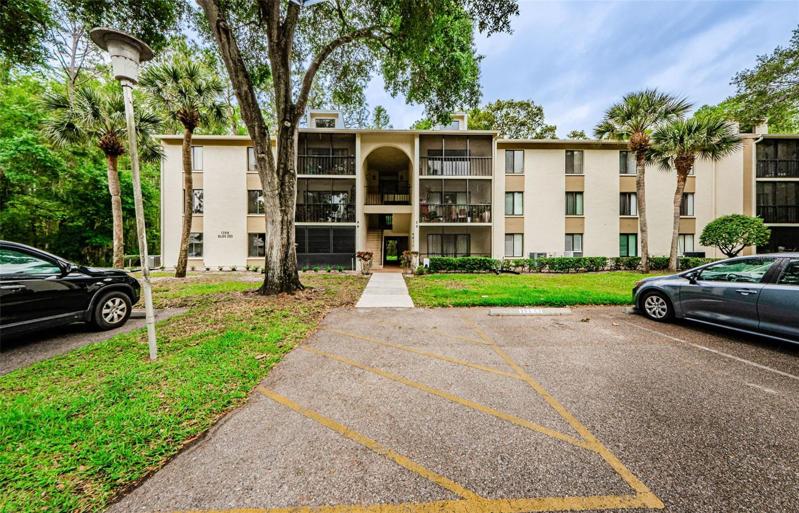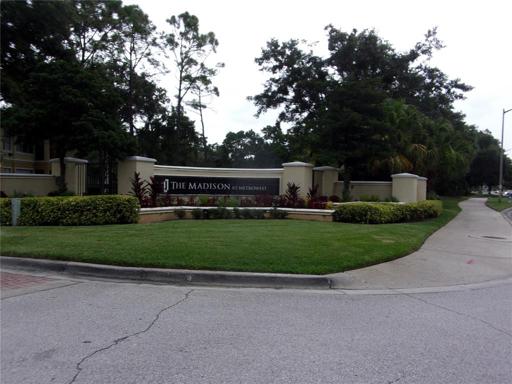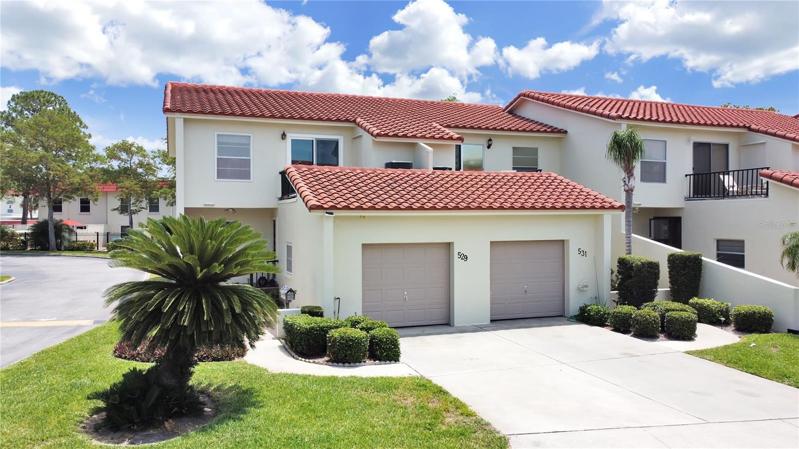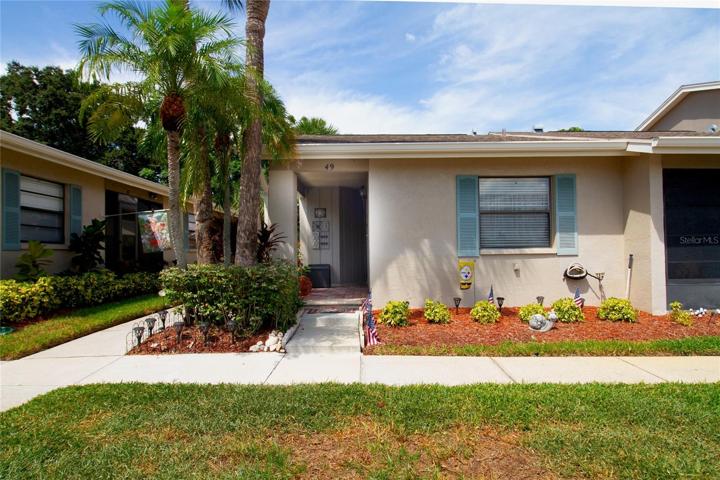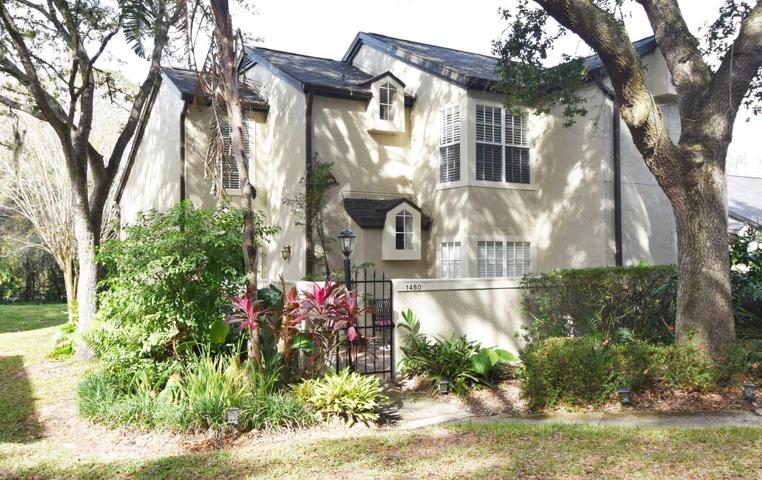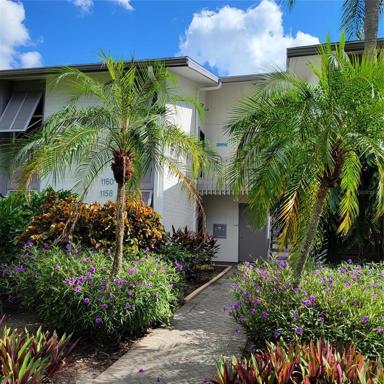327 Properties
Sort by:
7450 PALM ISLAND DRIVE, PLACIDA, FL 33946
7450 PALM ISLAND DRIVE, PLACIDA, FL 33946 Details
2 years ago
8979 BISMARCK PALM ROAD, KISSIMMEE, FL 34747
8979 BISMARCK PALM ROAD, KISSIMMEE, FL 34747 Details
2 years ago
North Coast Village CARR PR 693 , VEGA ALTA, PR 00692
North Coast Village CARR PR 693 , VEGA ALTA, PR 00692 Details
2 years ago
5725 80TH N STREET, ST PETERSBURG, FL 33709
5725 80TH N STREET, ST PETERSBURG, FL 33709 Details
2 years ago
2528 ROBERT TRENT JONES DRIVE, ORLANDO, FL 32835
2528 ROBERT TRENT JONES DRIVE, ORLANDO, FL 32835 Details
2 years ago
2700 BAYSHORE BOULEVARD, DUNEDIN, FL 34698
2700 BAYSHORE BOULEVARD, DUNEDIN, FL 34698 Details
2 years ago
1480 FARRINDON CIRCLE, LAKE MARY, FL 32746
1480 FARRINDON CIRCLE, LAKE MARY, FL 32746 Details
2 years ago
1160 W PEPPERTREE DRIVE, SARASOTA, FL 34242
1160 W PEPPERTREE DRIVE, SARASOTA, FL 34242 Details
2 years ago
