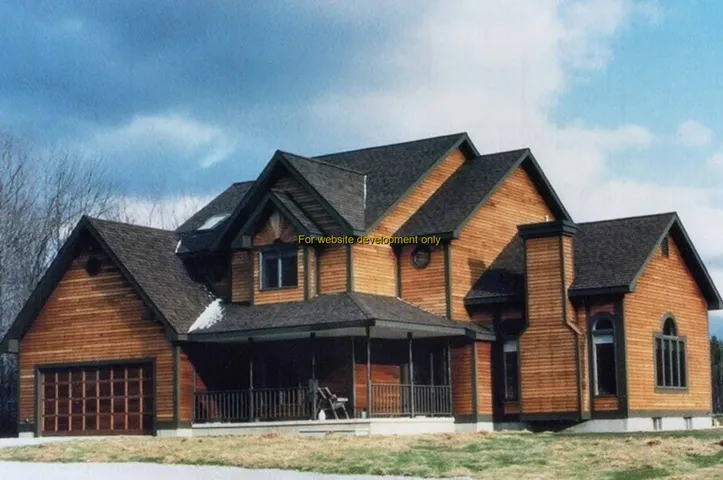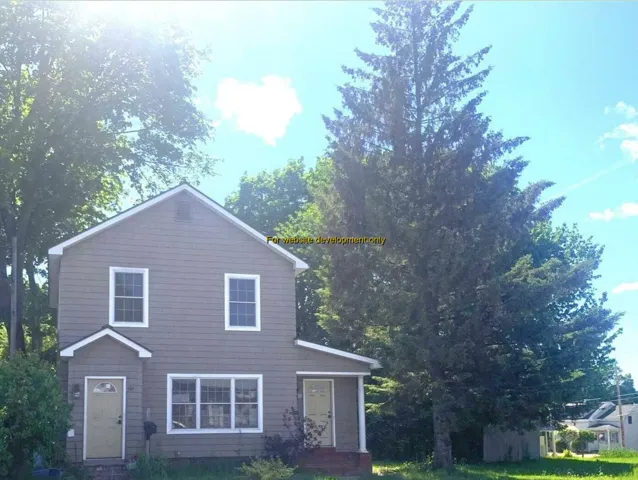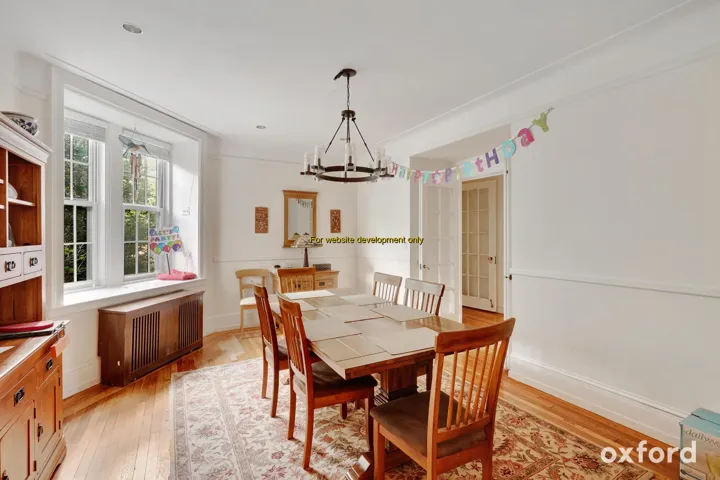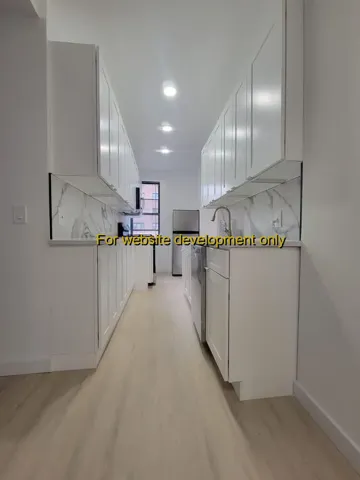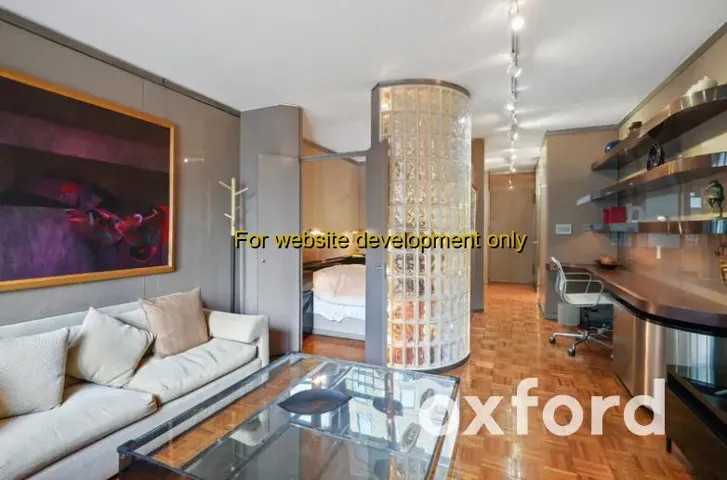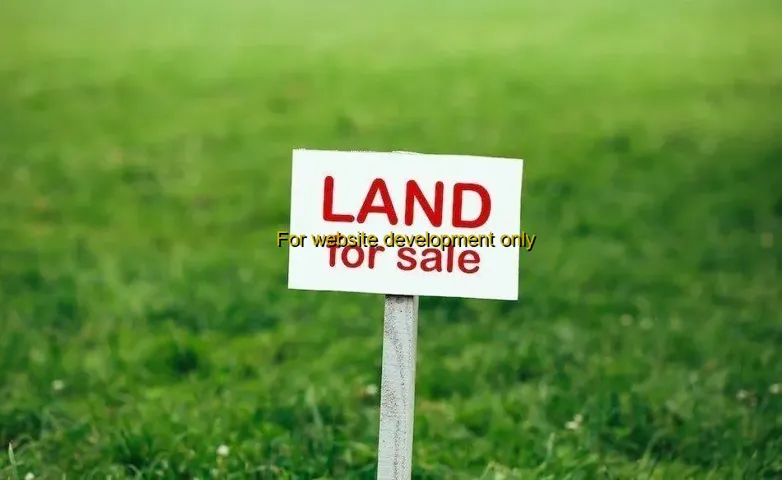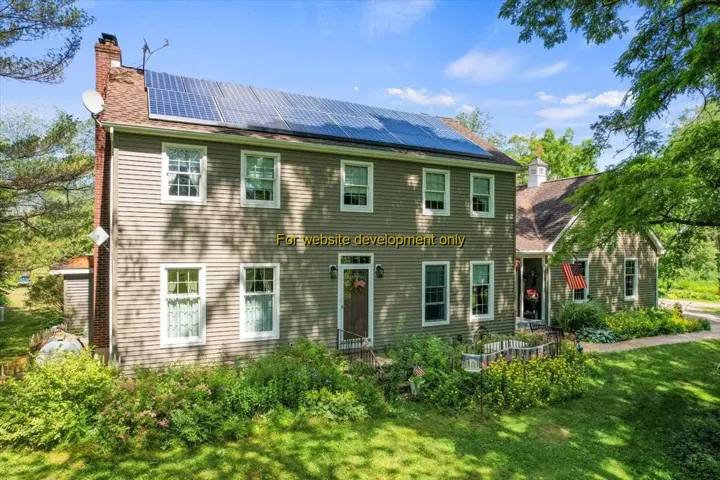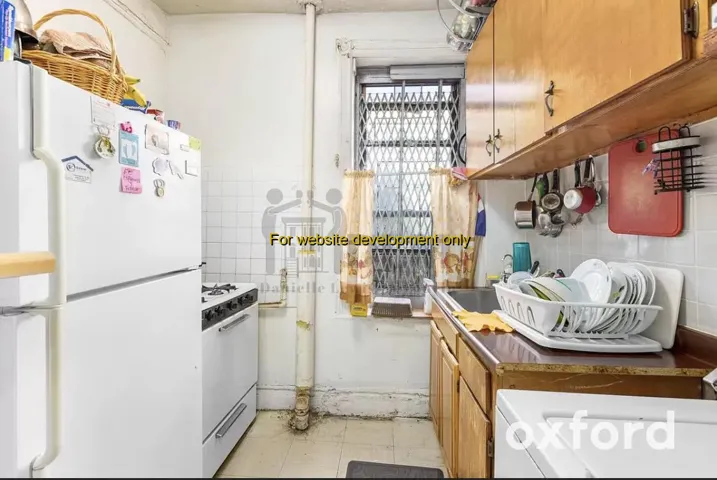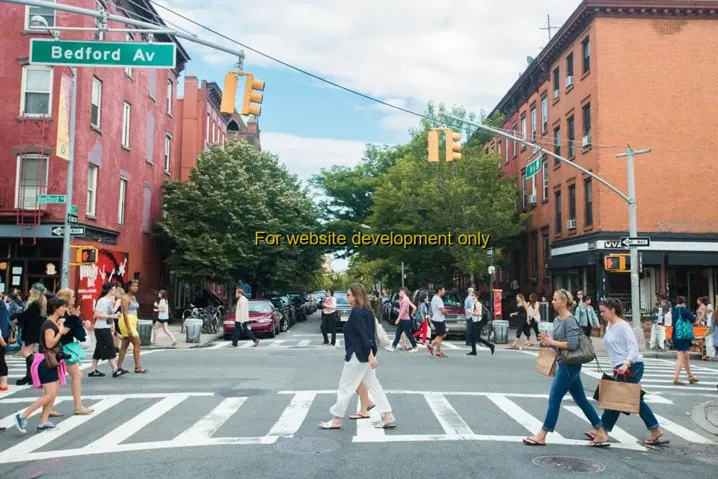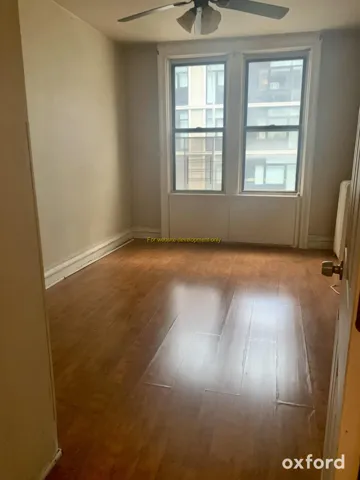7105 Properties
Sort by:
17533 PLACIDITY AVENUE, Saranac Lake, NY 12983
17533 PLACIDITY AVENUE, Saranac Lake, NY 12983 Details
3 years ago
17533 PLACIDITY AVENUE, South Glens Falls, NY 12803
17533 PLACIDITY AVENUE, South Glens Falls, NY 12803 Details
3 years ago
17533 PLACIDITY AVENUE, Hebron, NY 12832
17533 PLACIDITY AVENUE, Hebron, NY 12832 Details
3 years ago
17533 PLACIDITY AVENUE, Easton, NY 12154
17533 PLACIDITY AVENUE, Easton, NY 12154 Details
3 years ago
17533 PLACIDITY AVENUE, Williamsburg, NY
17533 PLACIDITY AVENUE, Williamsburg, NY Details
3 years ago
