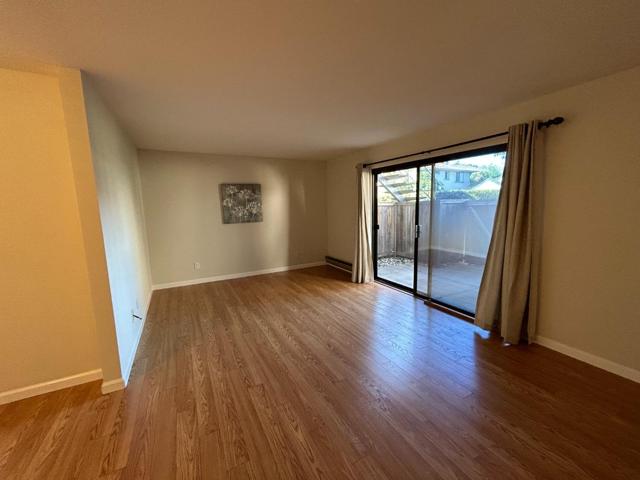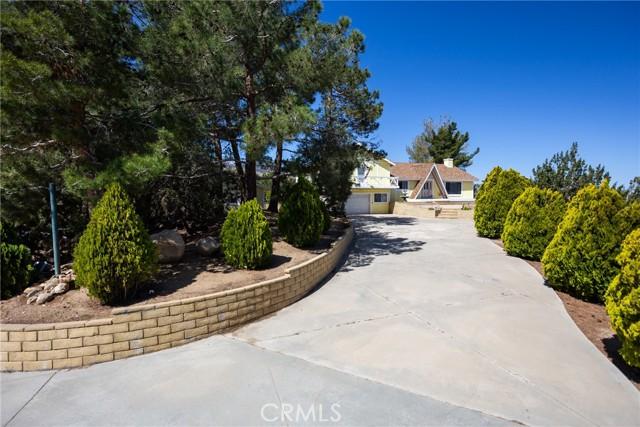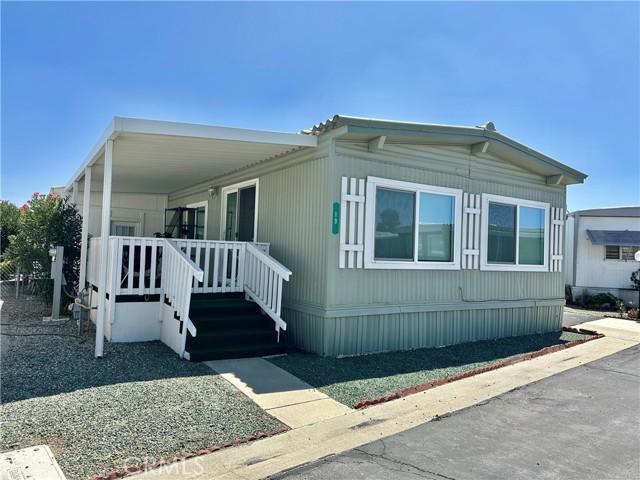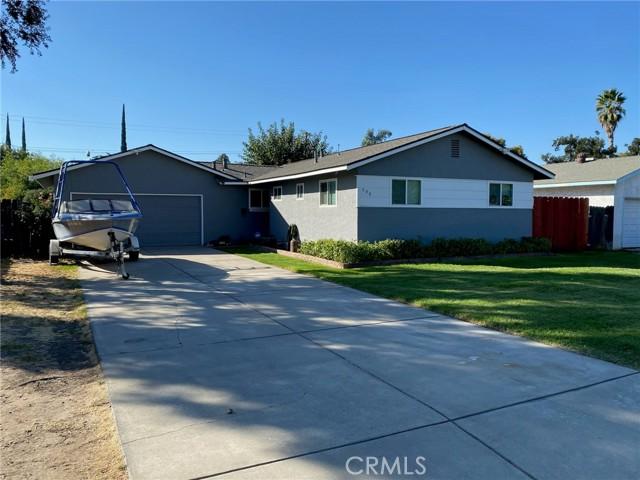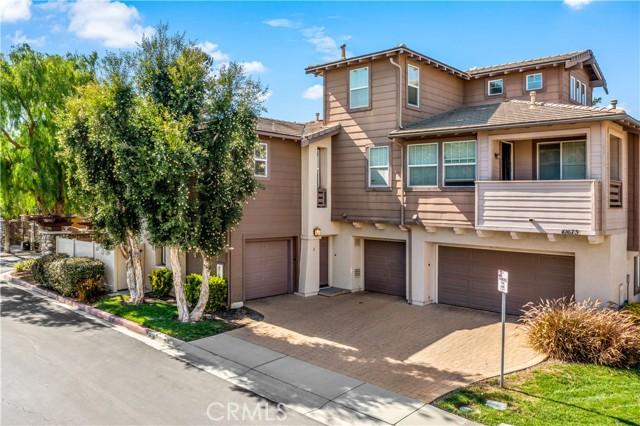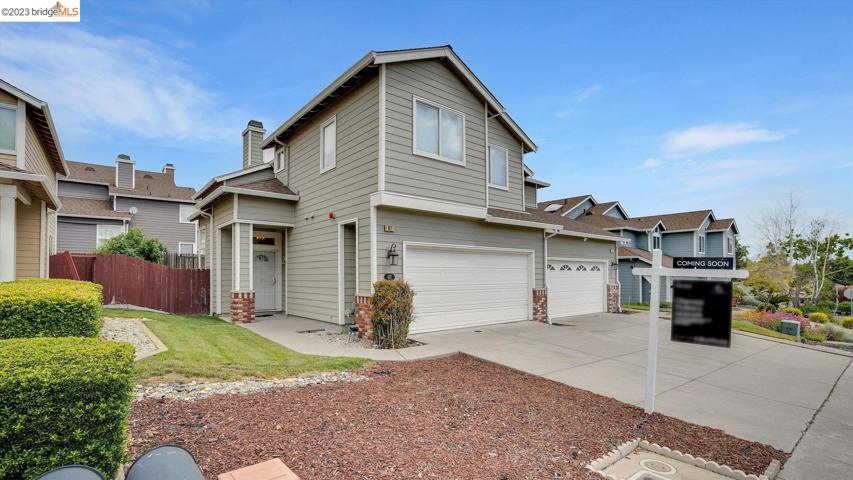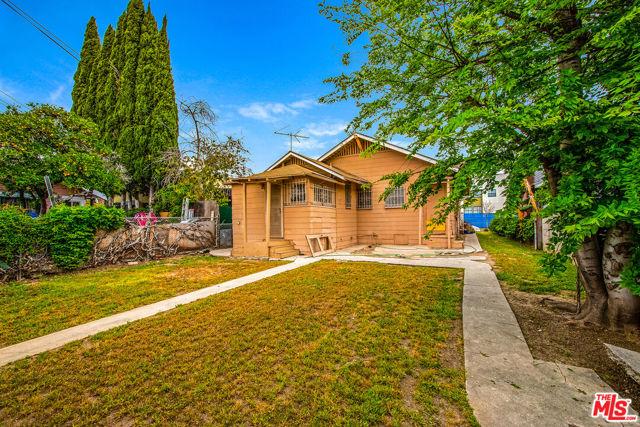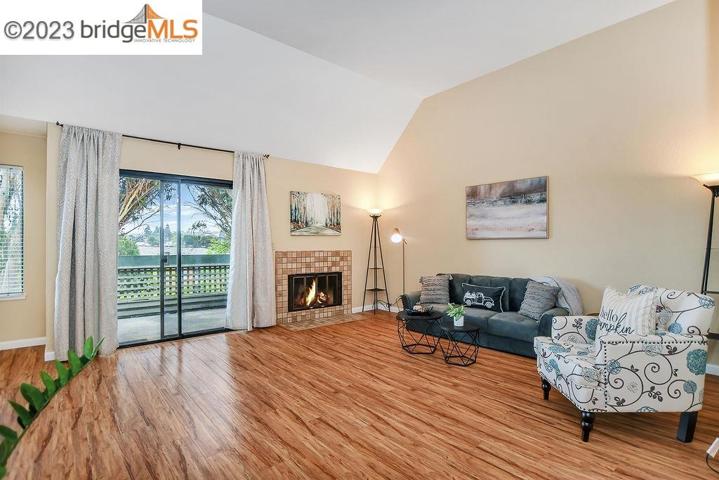191 Properties
Sort by:
3593 S Bascom Avenue , Campbell, CA 95008
3593 S Bascom Avenue , Campbell, CA 95008 Details
2 years ago
9072 Winter Green Road , Pinon Hills, CA 92372
9072 Winter Green Road , Pinon Hills, CA 92372 Details
2 years ago
41673 Ridgewalk Street , Murrieta, CA 92562
41673 Ridgewalk Street , Murrieta, CA 92562 Details
2 years ago
