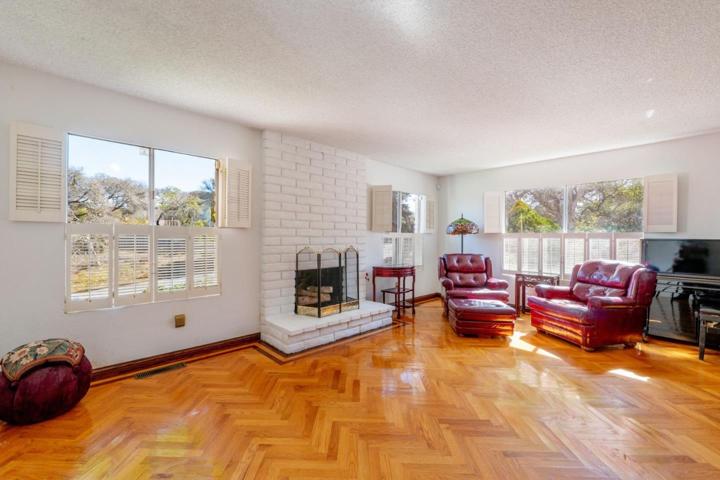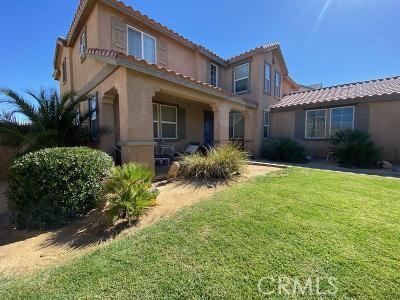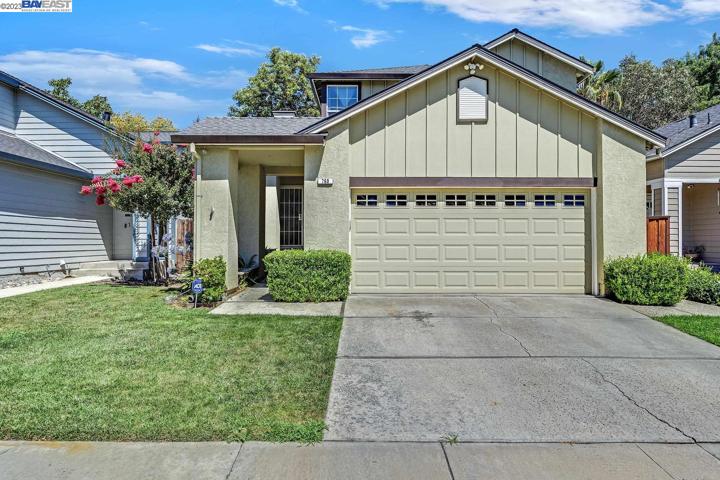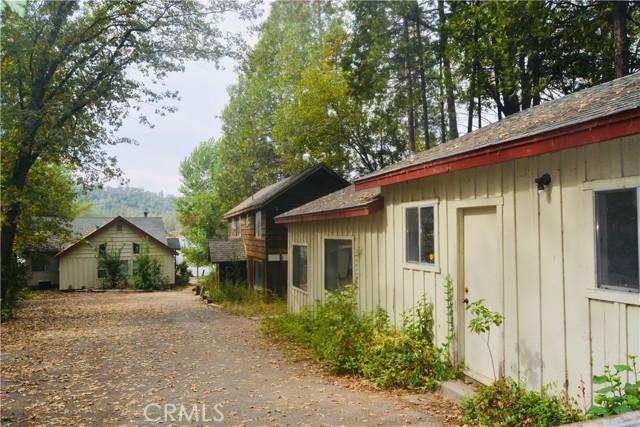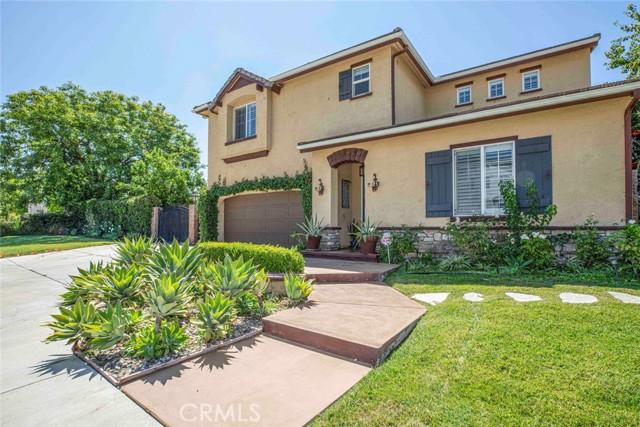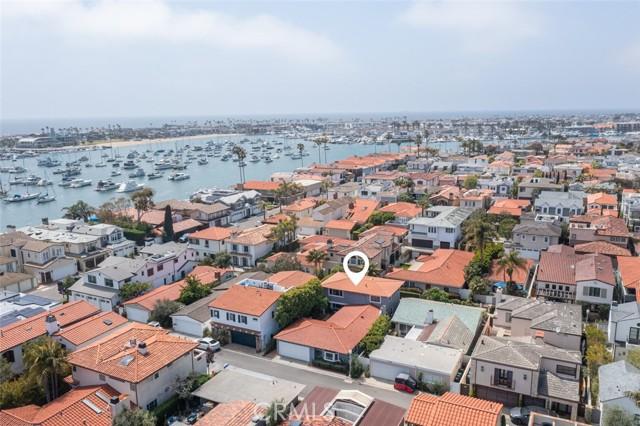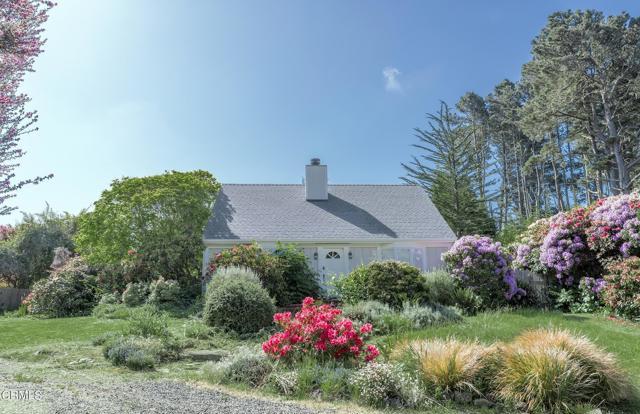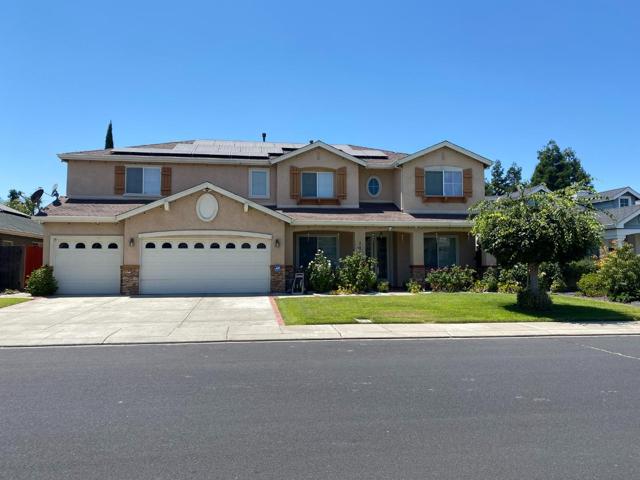191 Properties
Sort by:
9595 S Century Oak Road , Salinas, CA 93907
9595 S Century Oak Road , Salinas, CA 93907 Details
2 years ago
41908 Montana Drive , Palmdale, CA 93551
41908 Montana Drive , Palmdale, CA 93551 Details
2 years ago
10266 Horsehaven Street , Sun Valley (los Angeles), CA 91352
10266 Horsehaven Street , Sun Valley (los Angeles), CA 91352 Details
2 years ago
111 Via Mentone , Newport Beach, CA 92663
111 Via Mentone , Newport Beach, CA 92663 Details
2 years ago
1201 N Catalina Street , Burbank, CA 91505
1201 N Catalina Street , Burbank, CA 91505 Details
2 years ago
