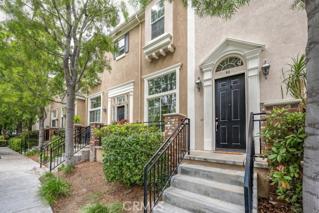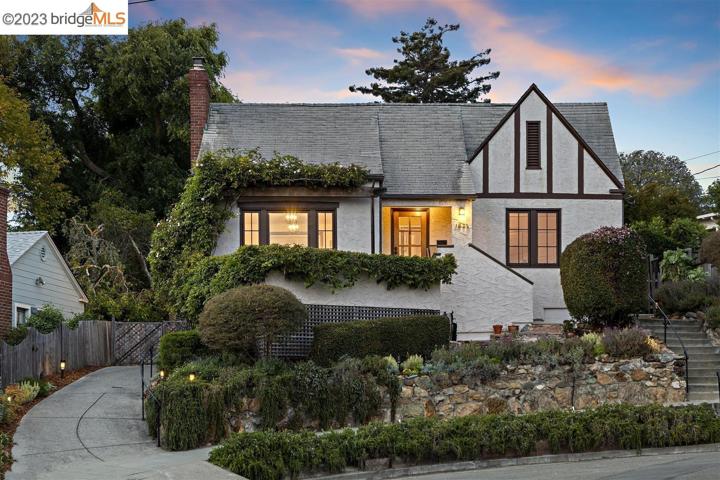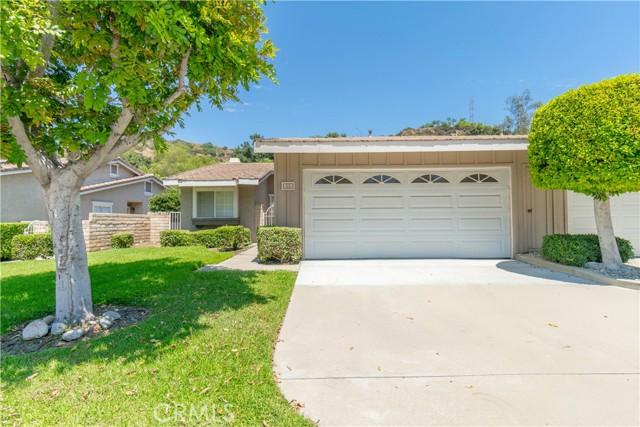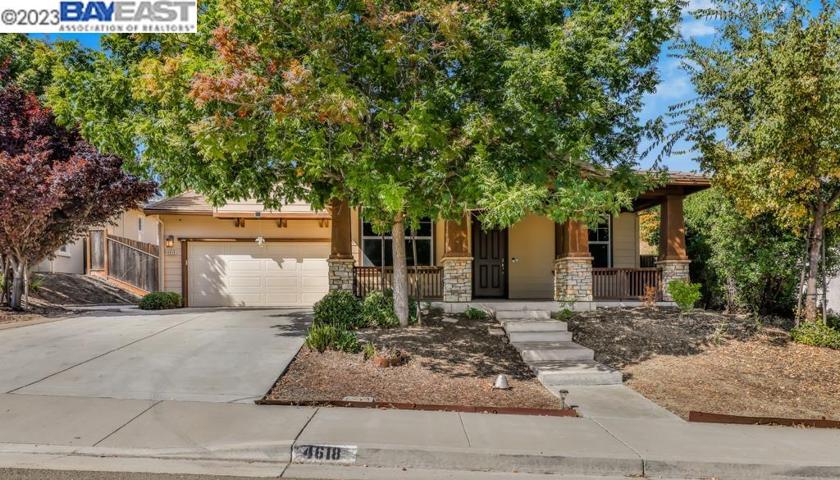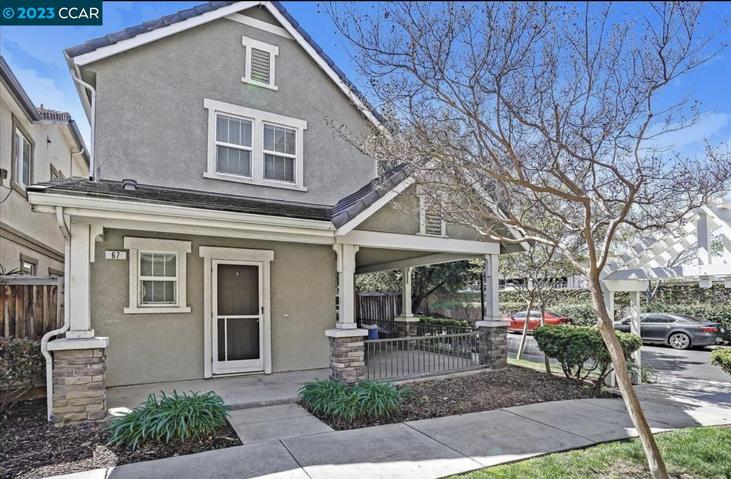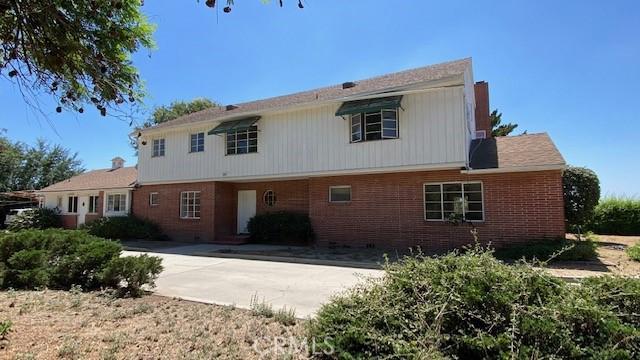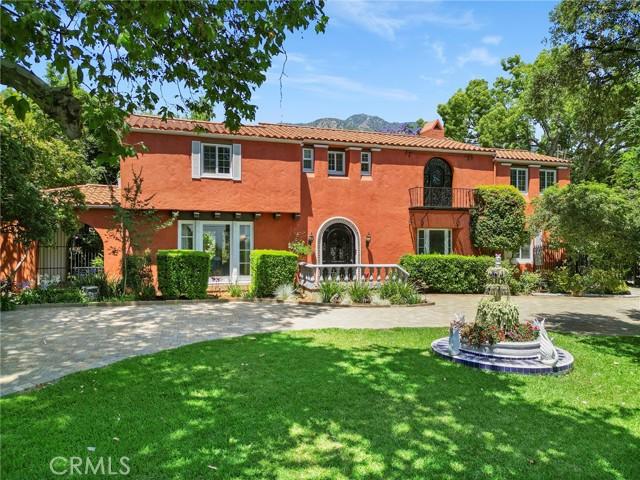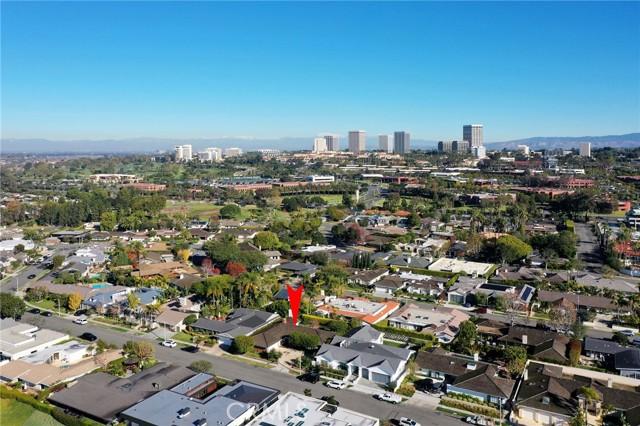191 Properties
Sort by:
26848 Marina Point Lane , Valencia (santa Clarita), CA 91355
26848 Marina Point Lane , Valencia (santa Clarita), CA 91355 Details
2 years ago
374 E Avocado Crest Road , La Habra Heights, CA 90631
374 E Avocado Crest Road , La Habra Heights, CA 90631 Details
2 years ago
12603 Heron Street , Victorville, CA 92392
12603 Heron Street , Victorville, CA 92392 Details
2 years ago
1661 E Mendocino Street , Altadena, CA 91001
1661 E Mendocino Street , Altadena, CA 91001 Details
2 years ago
2000 Tahuna Terrace , Corona Del Mar (newport Beach), CA 92625
2000 Tahuna Terrace , Corona Del Mar (newport Beach), CA 92625 Details
2 years ago
73450 Country Club Drive , Palm Desert, CA 92260
73450 Country Club Drive , Palm Desert, CA 92260 Details
2 years ago
