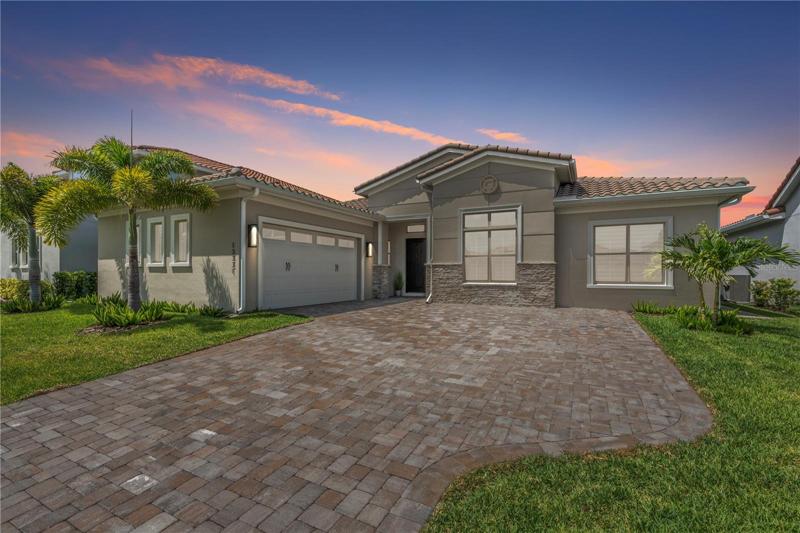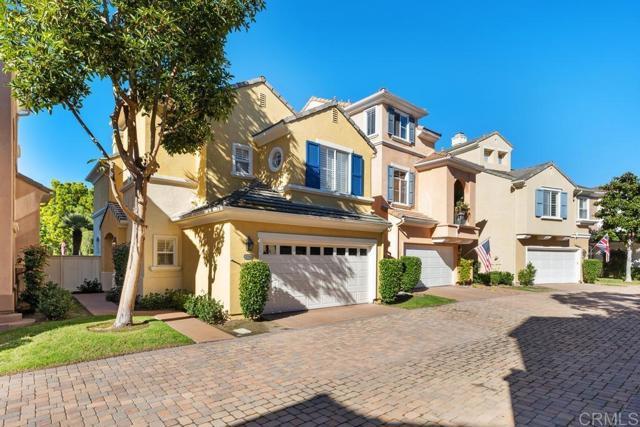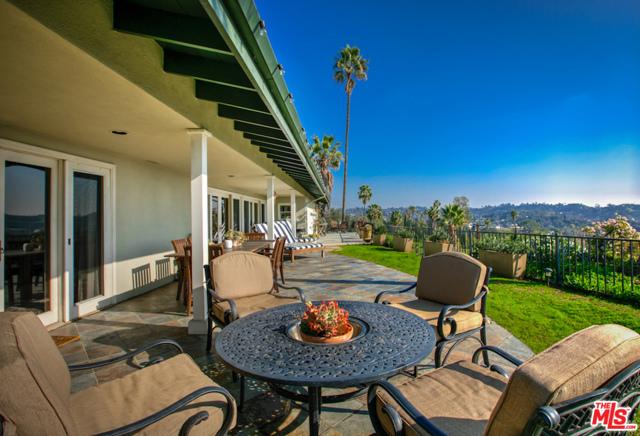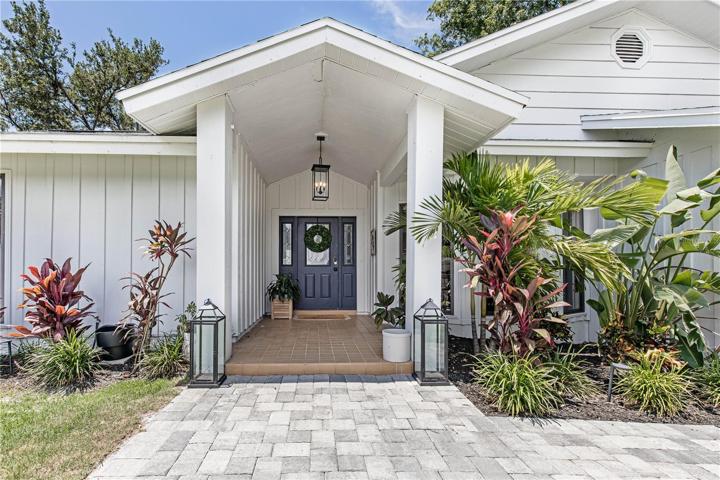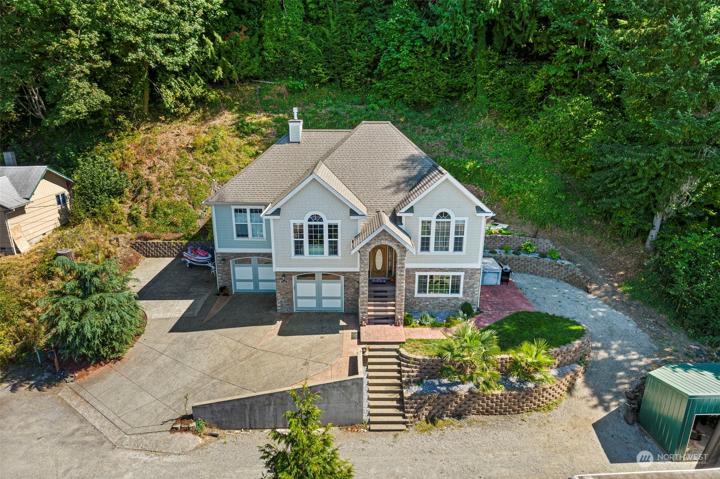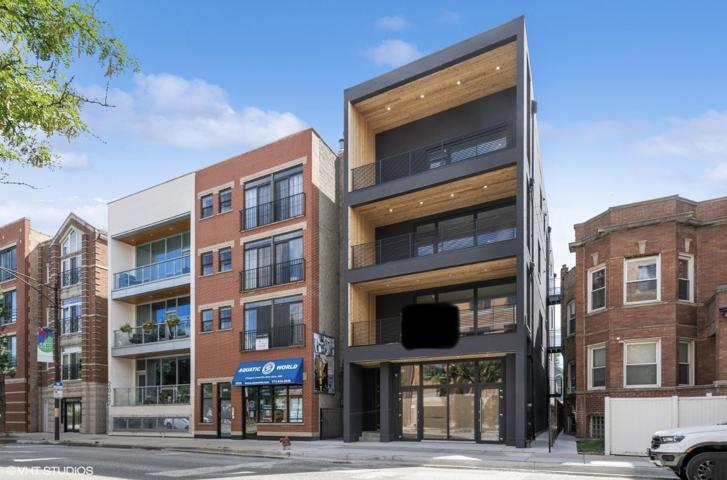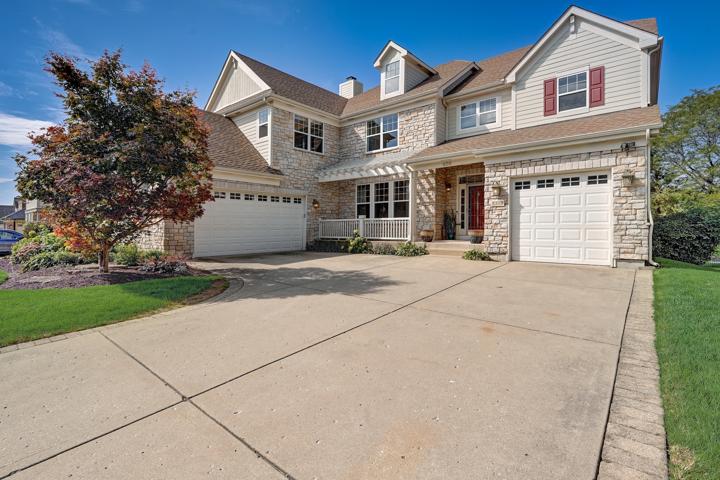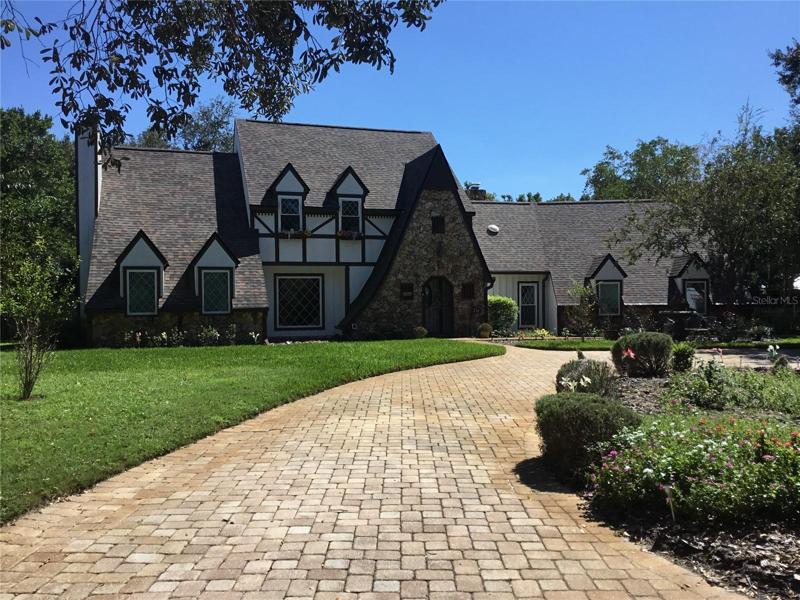380 Properties
Sort by:
11243 Carmel Creek Rd , San Diego, CA 92130
11243 Carmel Creek Rd , San Diego, CA 92130 Details
2 years ago
4368 OAK VIEW DRIVE N DRIVE, SARASOTA, FL 34232
4368 OAK VIEW DRIVE N DRIVE, SARASOTA, FL 34232 Details
2 years ago
8903 Crescent Bar NW Road, Quincy, WA 98848
8903 Crescent Bar NW Road, Quincy, WA 98848 Details
2 years ago
13689 Oak Mesa Drive , Yucaipa, CA 92399
13689 Oak Mesa Drive , Yucaipa, CA 92399 Details
2 years ago
2031 W Belmont Avenue, Chicago, IL 60618
2031 W Belmont Avenue, Chicago, IL 60618 Details
2 years ago
408 Birmingham Lane, Schaumburg, IL 60193
408 Birmingham Lane, Schaumburg, IL 60193 Details
2 years ago
234 CROOKED TREE TRAIL, DELAND, FL 32724
234 CROOKED TREE TRAIL, DELAND, FL 32724 Details
2 years ago
