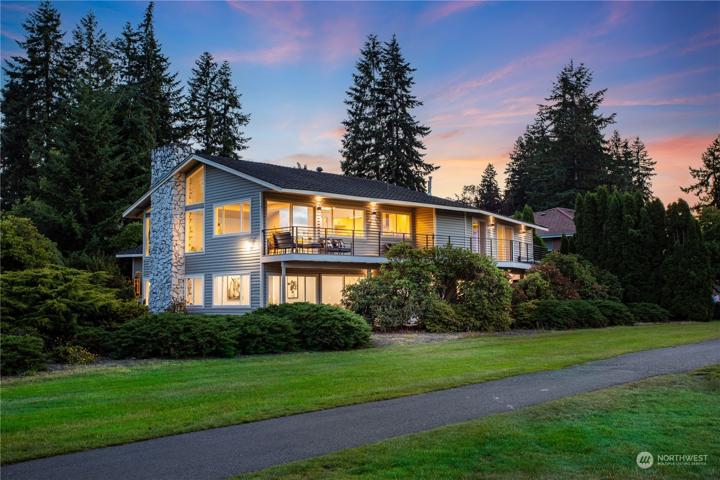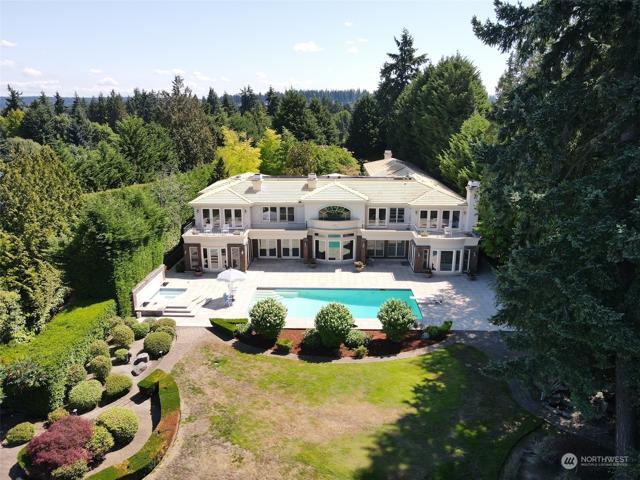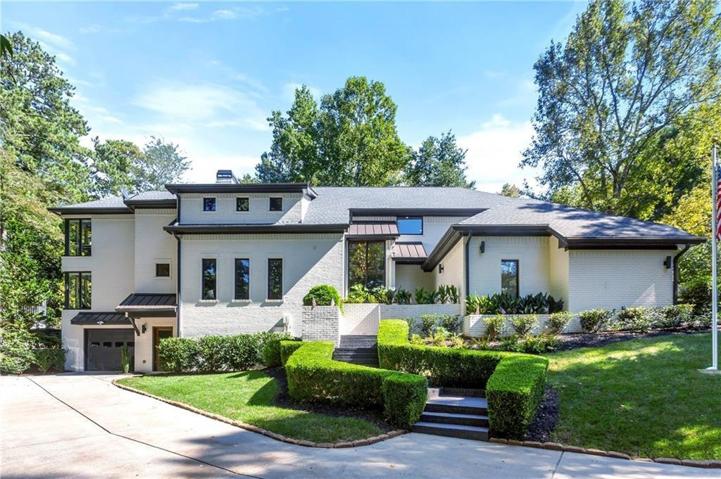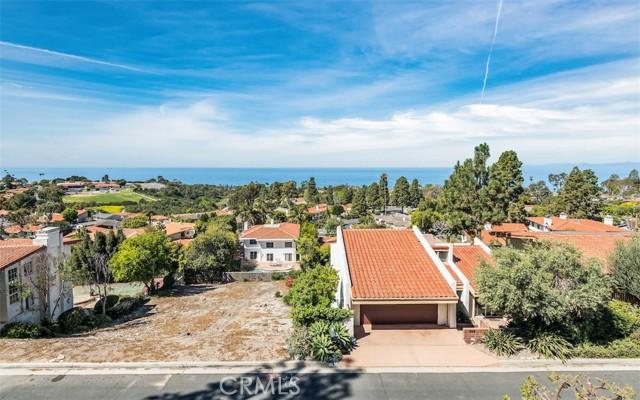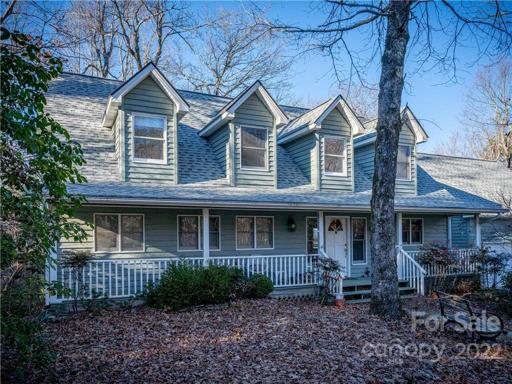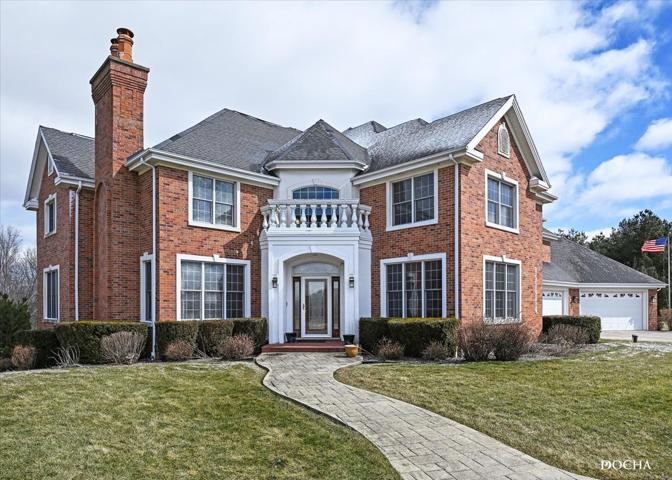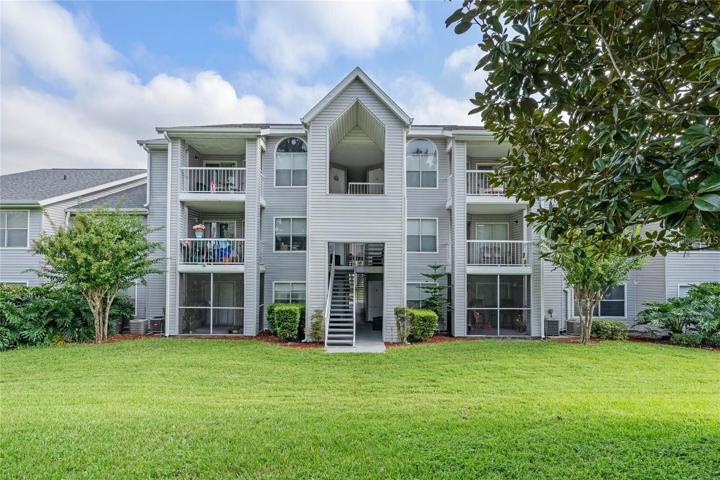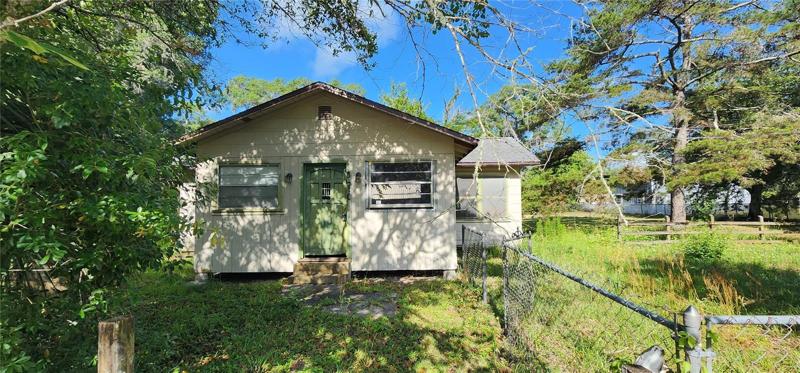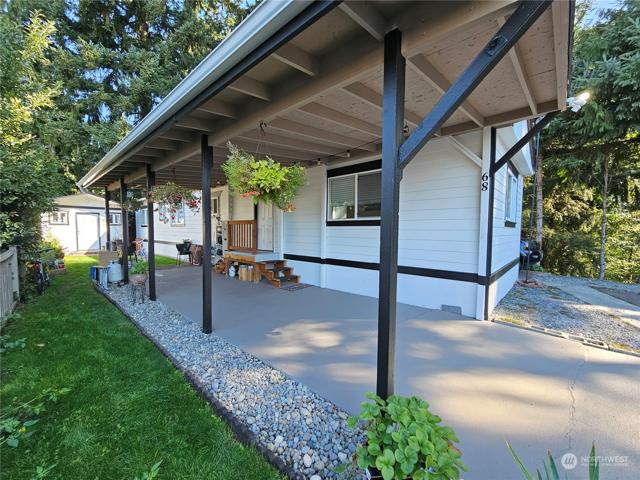380 Properties
Sort by:
2203 Evergreen Point Rd , Medina, WA 98039
2203 Evergreen Point Rd , Medina, WA 98039 Details
2 years ago
1253 Via Landeta , Palos Verdes Estates, CA 90274
1253 Via Landeta , Palos Verdes Estates, CA 90274 Details
2 years ago
401 Rolling Hills Lane, Freeport, IL 61032
401 Rolling Hills Lane, Freeport, IL 61032 Details
2 years ago
3510 NW 20TH STREET, GAINESVILLE, FL 32605
3510 NW 20TH STREET, GAINESVILLE, FL 32605 Details
2 years ago
