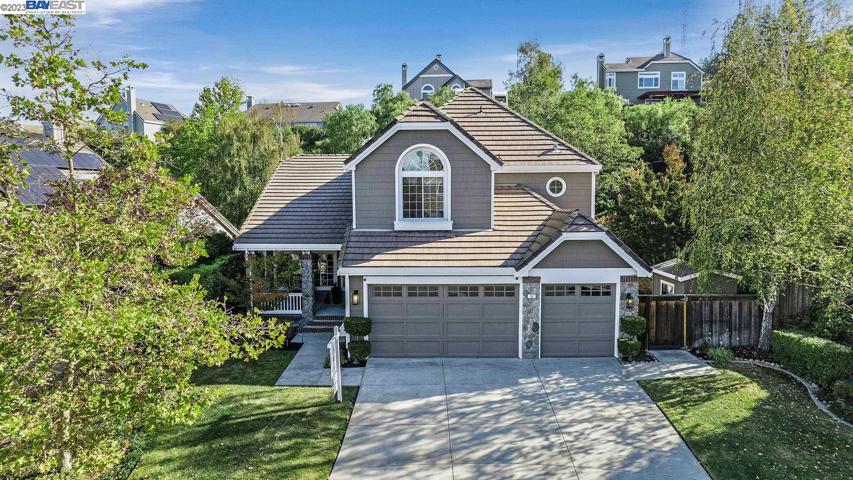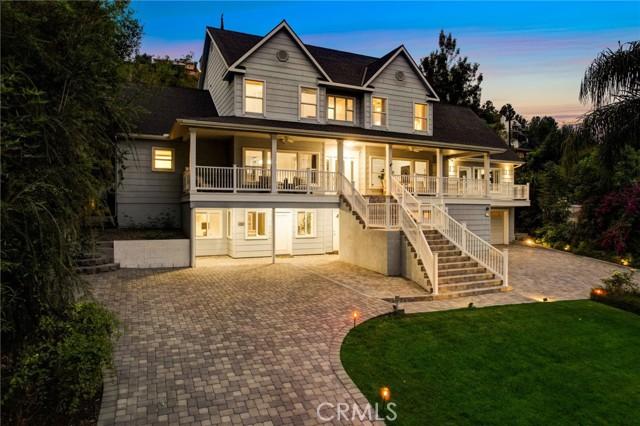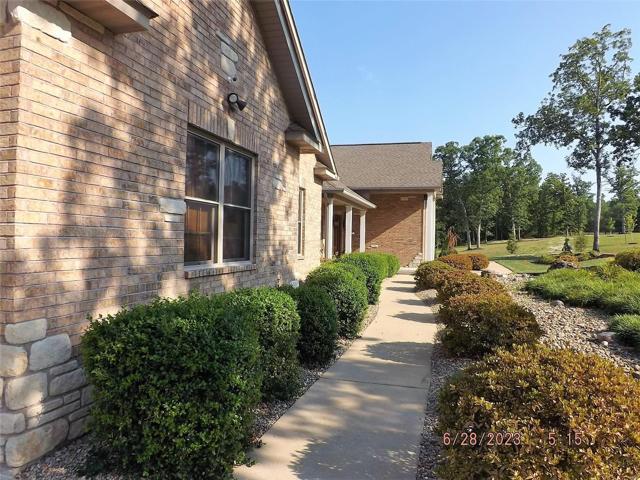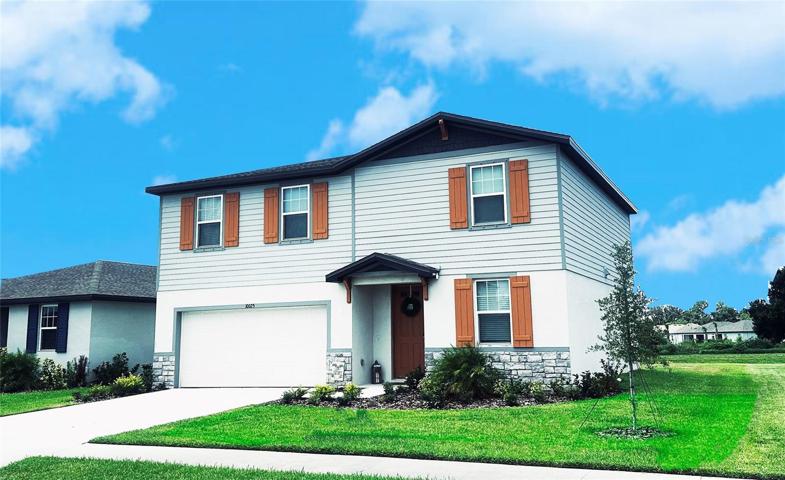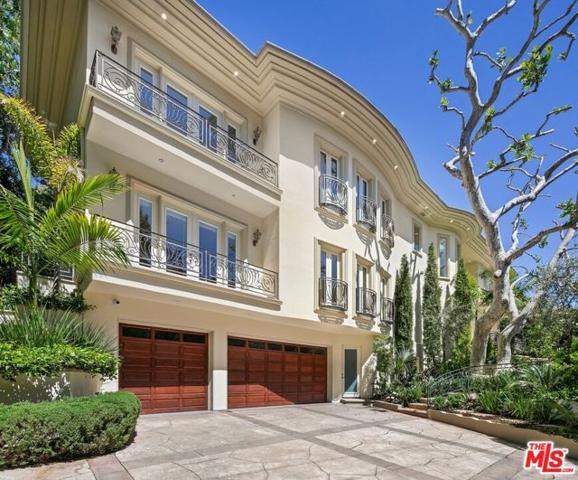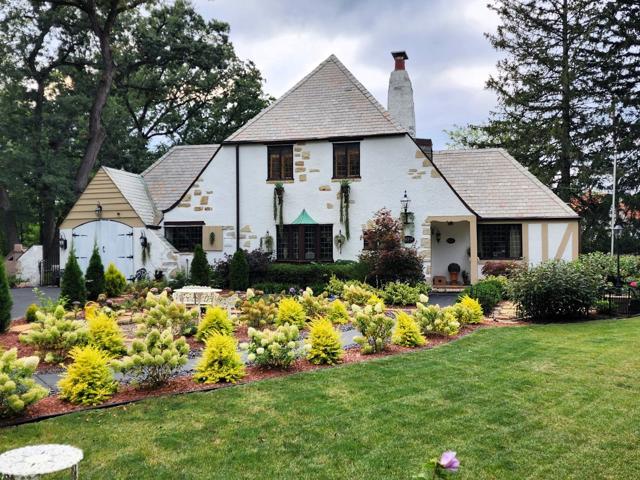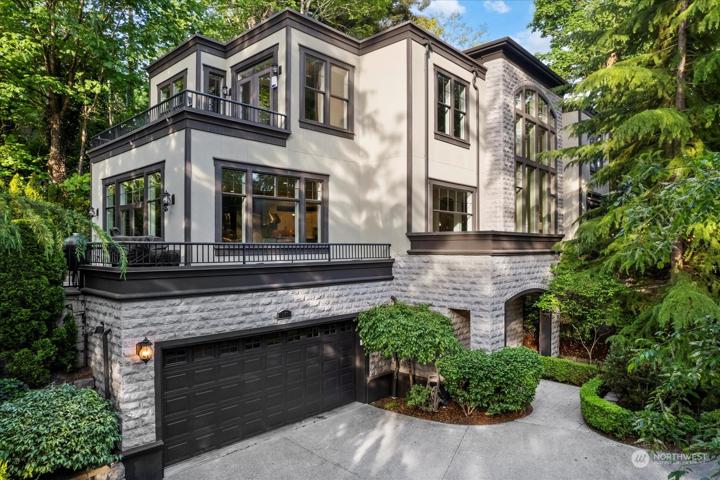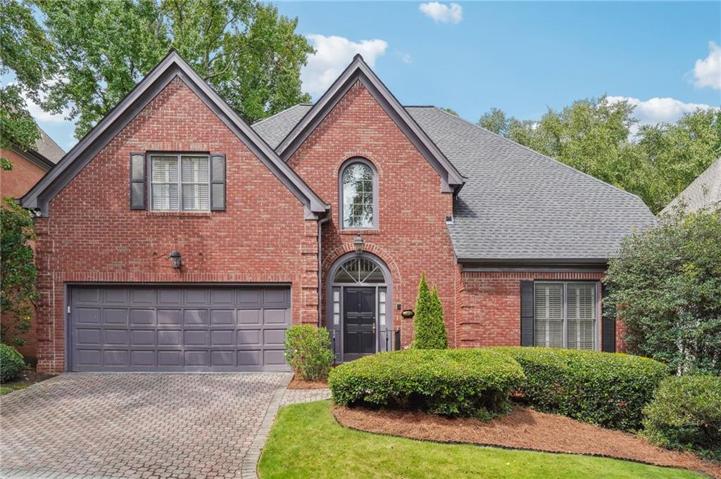380 Properties
Sort by:
210 Carriage Trail, Barrington, IL 60010
210 Carriage Trail, Barrington, IL 60010 Details
2 years ago
19301 Cresthaven Lane , Tustin, CA 92705
19301 Cresthaven Lane , Tustin, CA 92705 Details
2 years ago
6650 A Minkler Road, Yorkville, IL 60560
6650 A Minkler Road, Yorkville, IL 60560 Details
2 years ago
141 W Hickory Ridge Road, Steelville, MO 65565
141 W Hickory Ridge Road, Steelville, MO 65565 Details
2 years ago
1350 Benedict Canyon Drive , Other – See Remarks, CA 90210
1350 Benedict Canyon Drive , Other - See Remarks, CA 90210 Details
2 years ago
12310 S Seminole Road, Palos Park, IL 60464
12310 S Seminole Road, Palos Park, IL 60464 Details
2 years ago
576 Lake Washington E Boulevard, Seattle, WA 98112
576 Lake Washington E Boulevard, Seattle, WA 98112 Details
2 years ago
