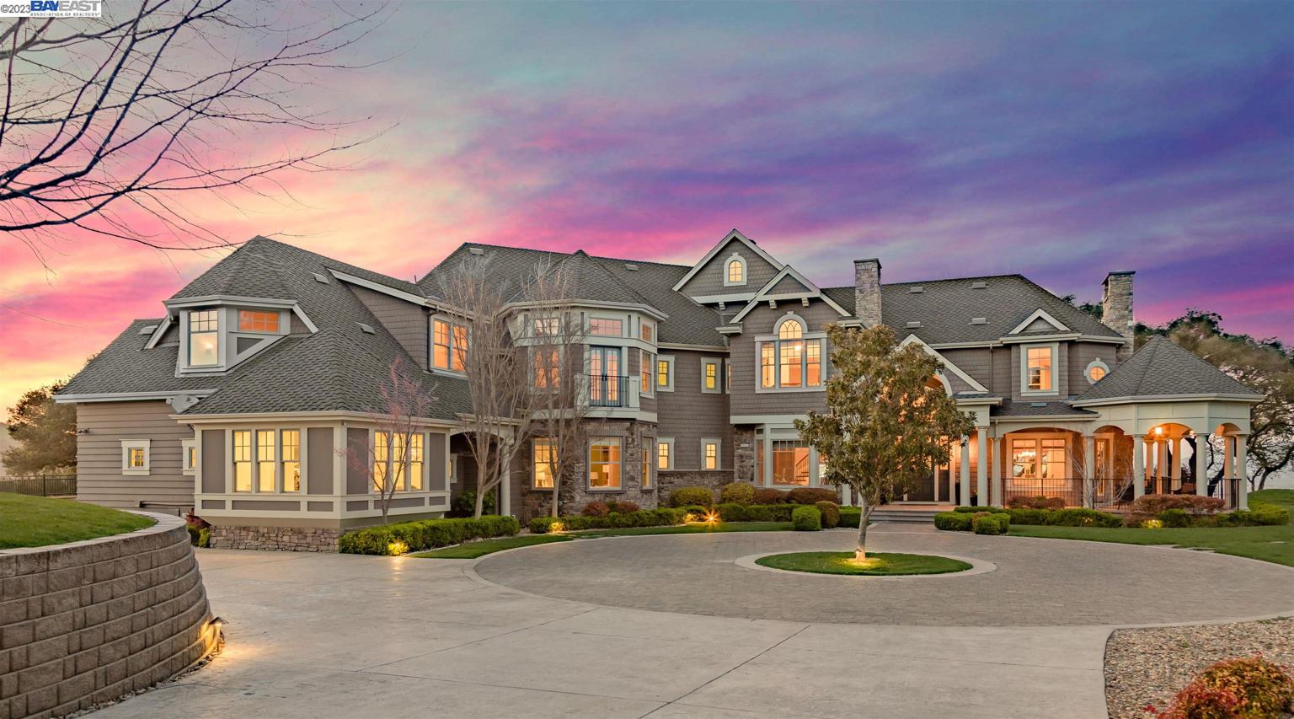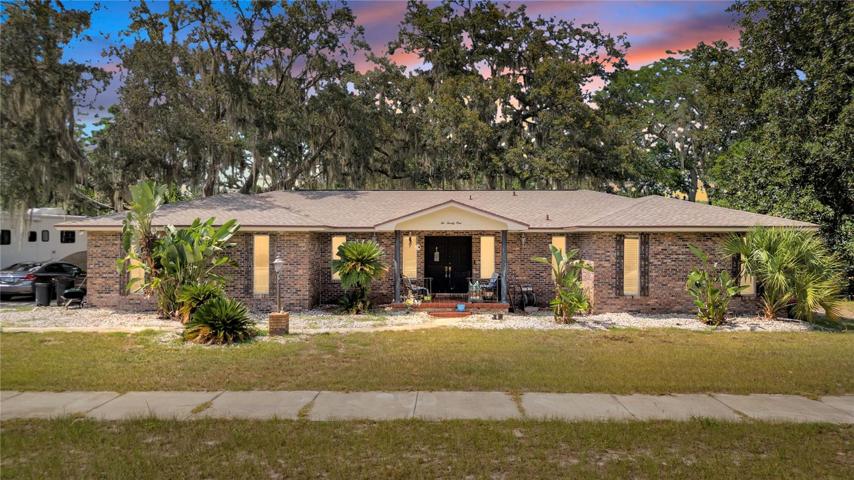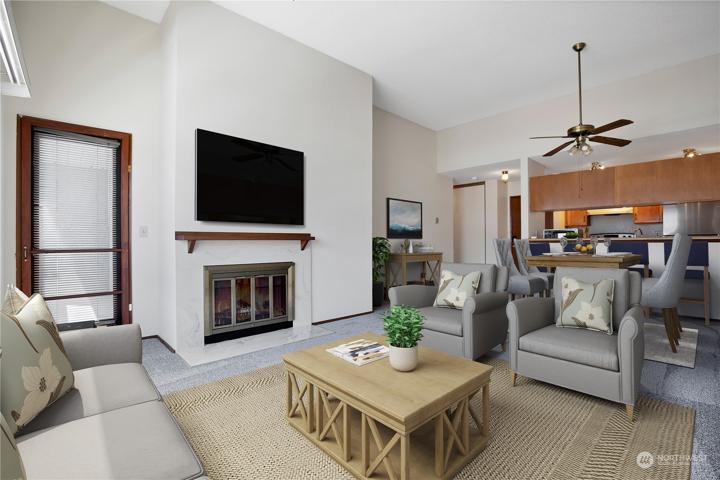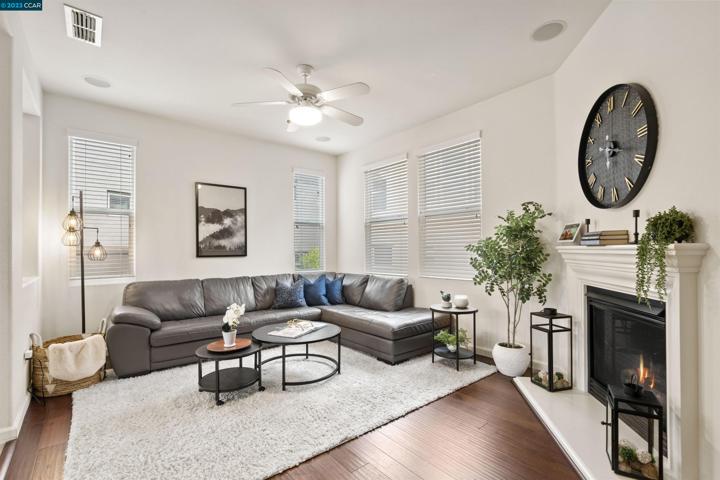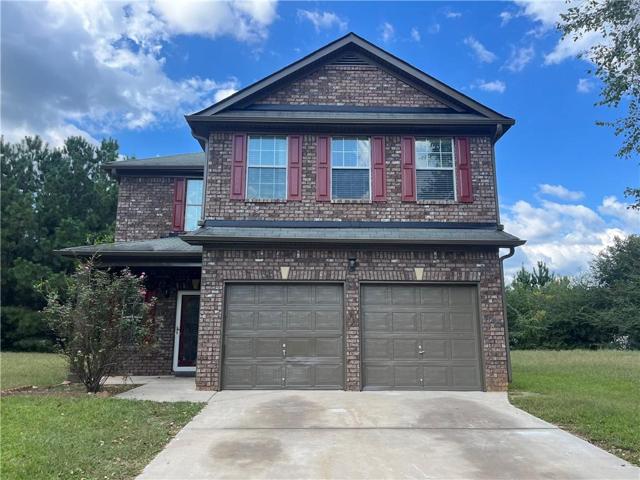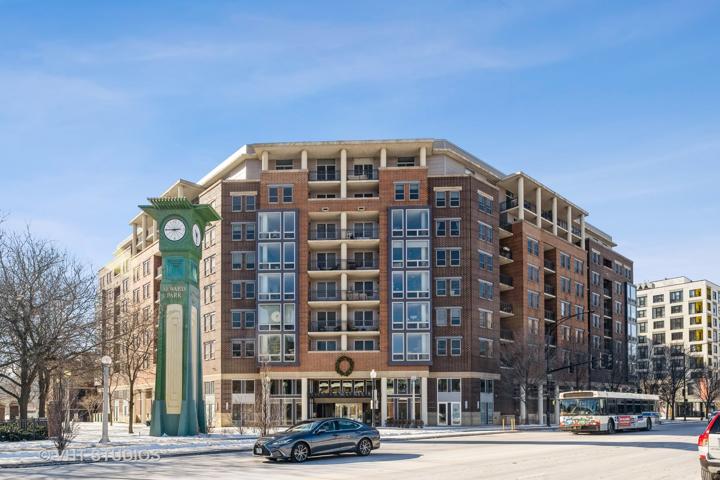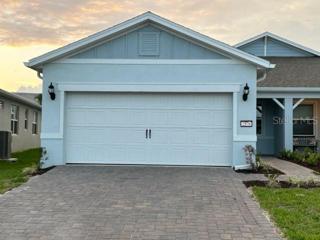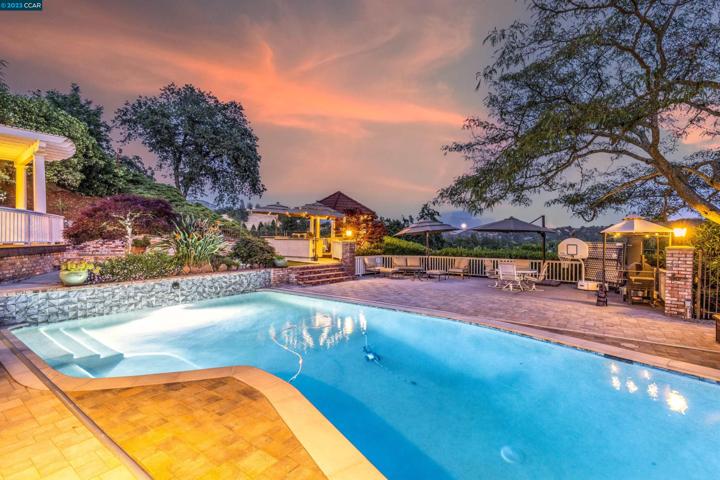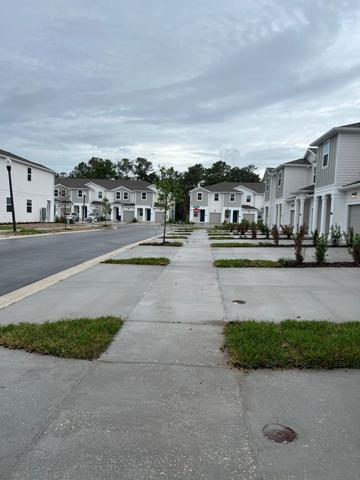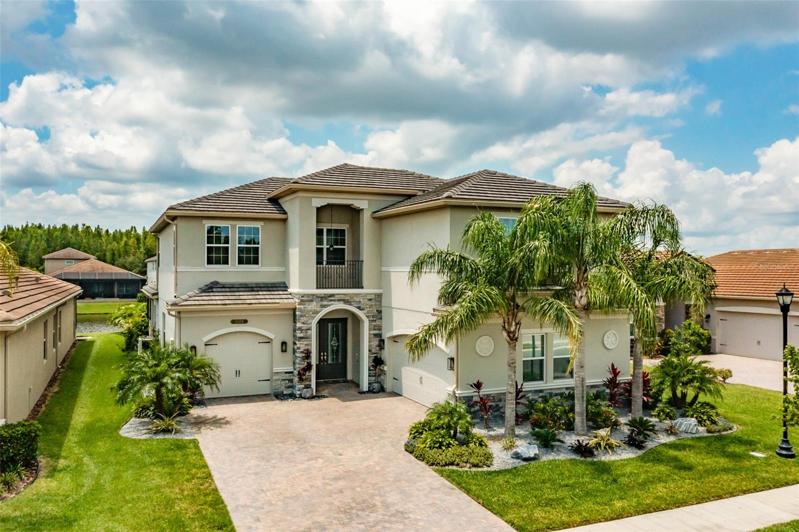380 Properties
Sort by:
1175 Harrington NE Place, Renton, WA 98056
1175 Harrington NE Place, Renton, WA 98056 Details
2 years ago
437 W Division Street, Chicago, IL 60610
437 W Division Street, Chicago, IL 60610 Details
2 years ago
31168 CHESAPEAKE BAY DRIVE, WESLEY CHAPEL, FL 33543
31168 CHESAPEAKE BAY DRIVE, WESLEY CHAPEL, FL 33543 Details
2 years ago
