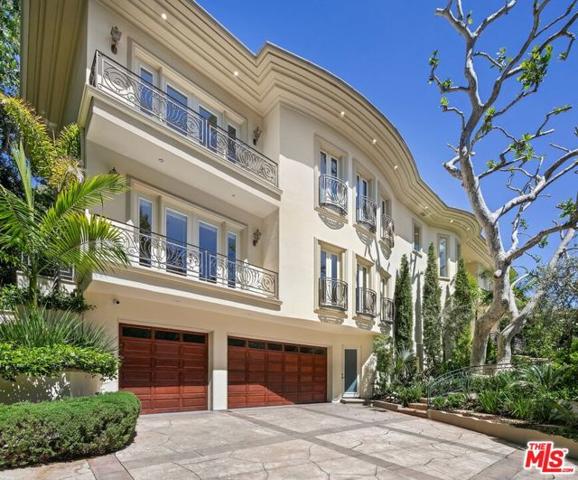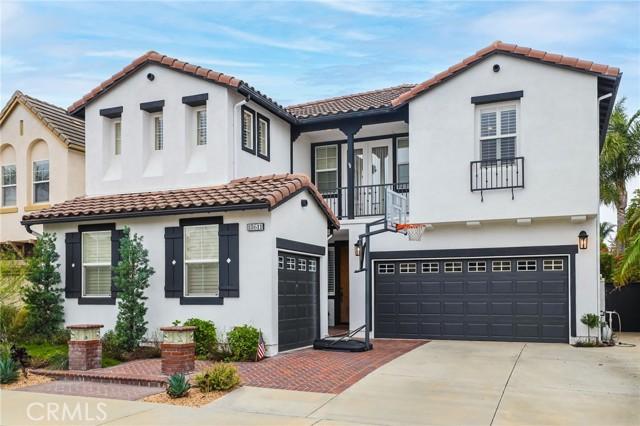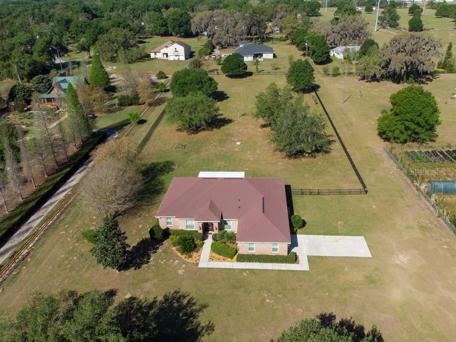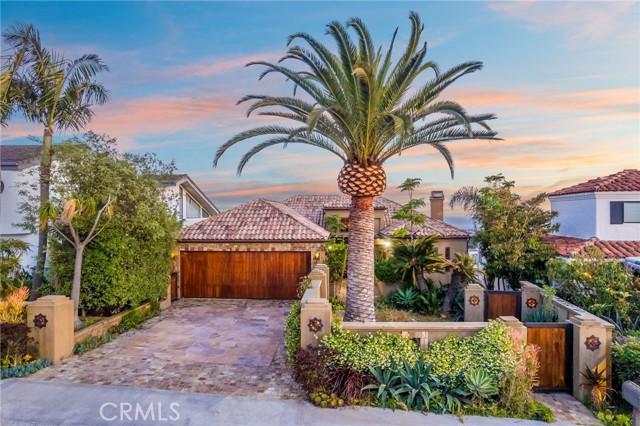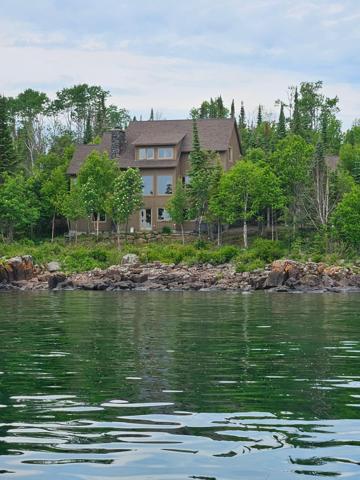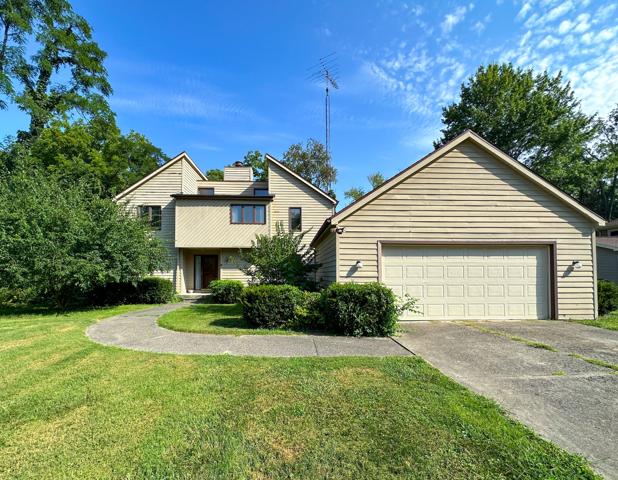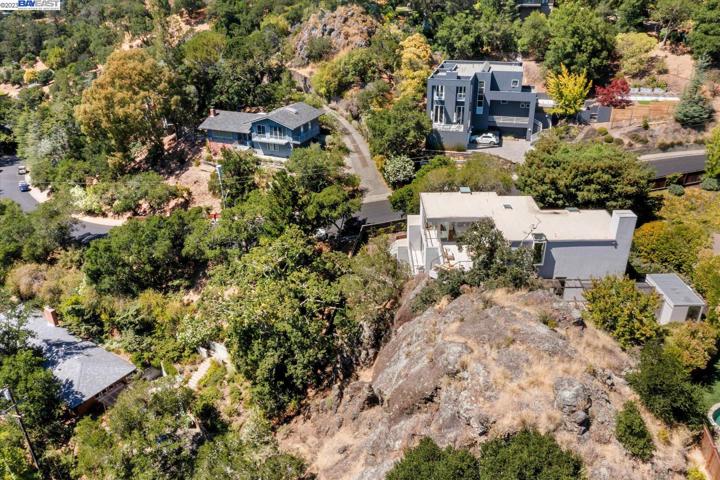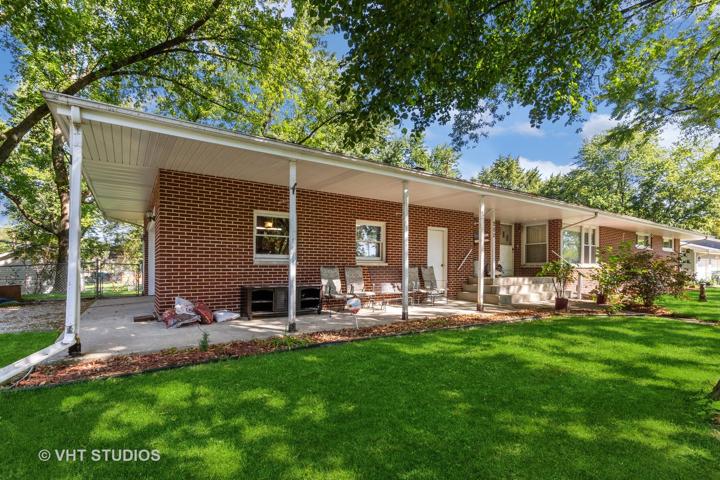380 Properties
Sort by:
1350 Benedict Canyon Drive , Other – See Remarks, CA 90210
1350 Benedict Canyon Drive , Other - See Remarks, CA 90210 Details
2 years ago
1320 Hallberg Lane, Park Ridge, IL 60068
1320 Hallberg Lane, Park Ridge, IL 60068 Details
2 years ago
18611 Amalia Lane , Huntington Beach, CA 92648
18611 Amalia Lane , Huntington Beach, CA 92648 Details
2 years ago
9930 TIMMONS ROAD, THONOTOSASSA, FL 33592
9930 TIMMONS ROAD, THONOTOSASSA, FL 33592 Details
2 years ago
25092 Alicia Drive , Dana Point, CA 92629
25092 Alicia Drive , Dana Point, CA 92629 Details
2 years ago
7235 S Kingswood Street, Terre Haute, IN 47802
7235 S Kingswood Street, Terre Haute, IN 47802 Details
2 years ago
56 Indian Rock Road , San Anselmo, CA 94960
56 Indian Rock Road , San Anselmo, CA 94960 Details
2 years ago
