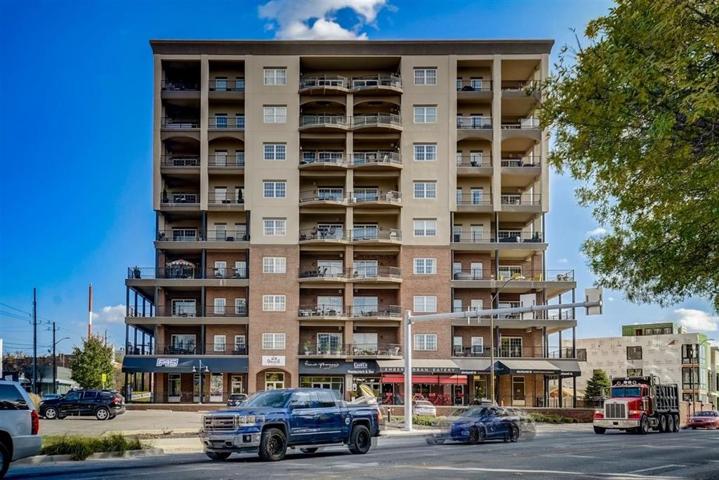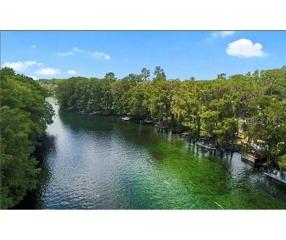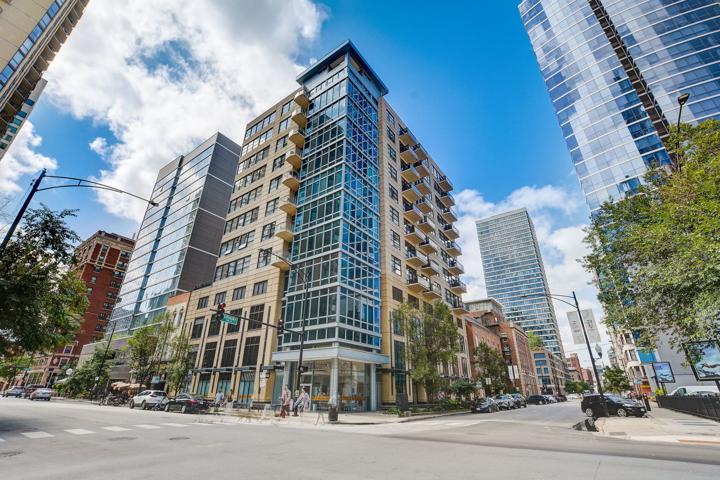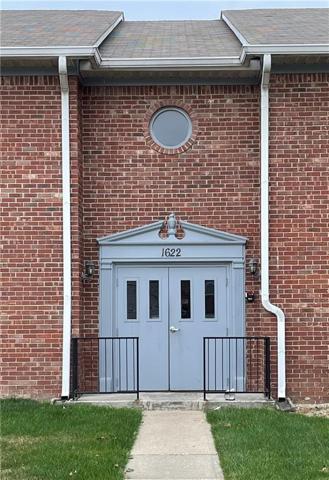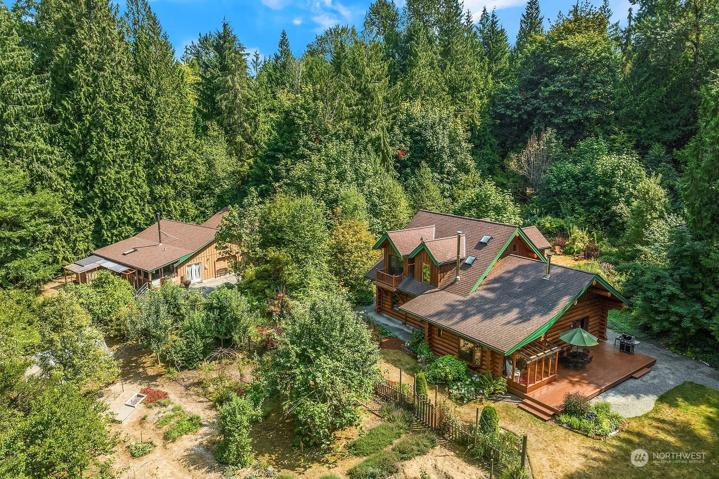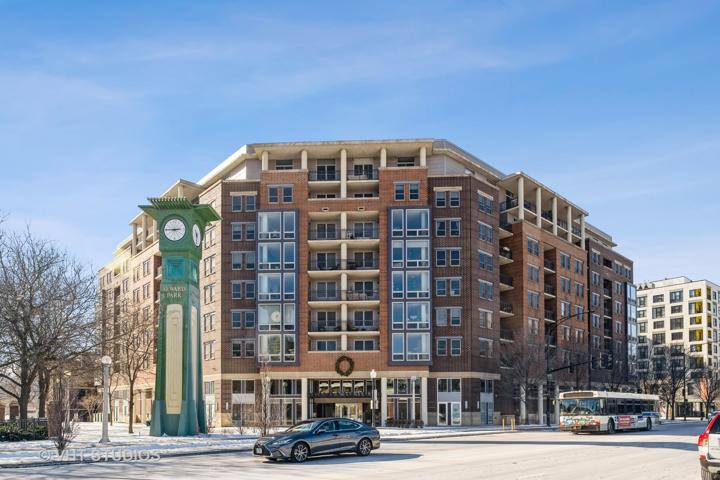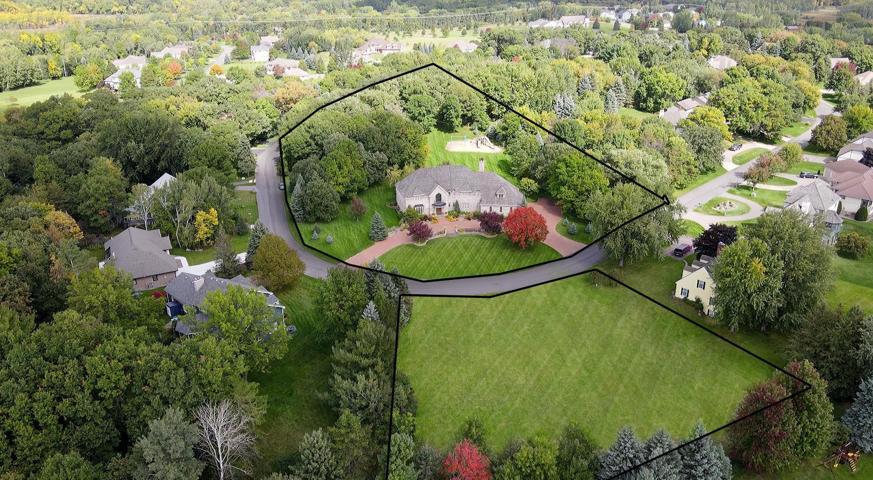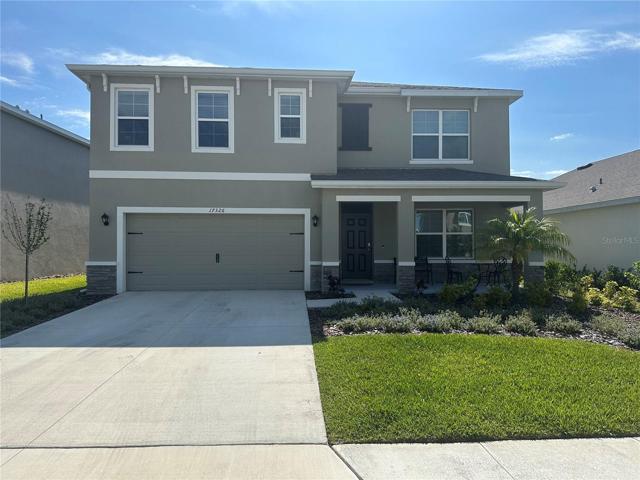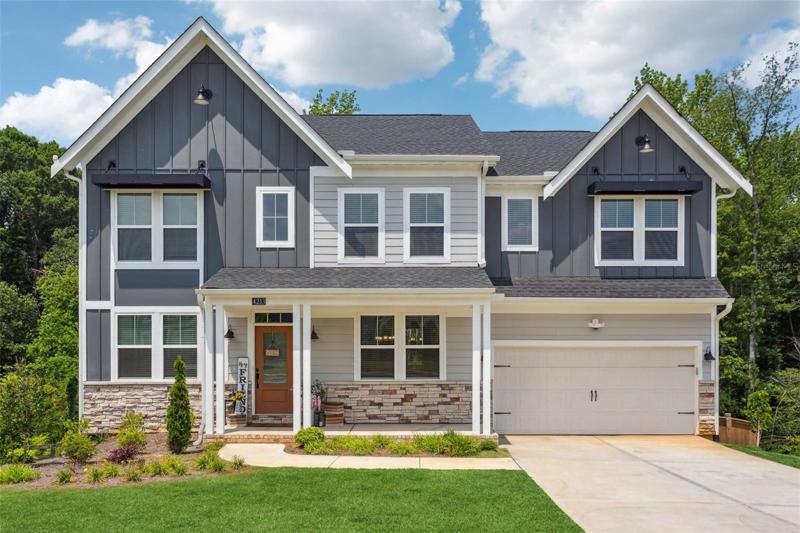380 Properties
Sort by:
435 Virginia Avenue, Indianapolis, IN 46203
435 Virginia Avenue, Indianapolis, IN 46203 Details
2 years ago
10721 SW 185TH TERRACE, DUNNELLON, FL 34432
10721 SW 185TH TERRACE, DUNNELLON, FL 34432 Details
2 years ago
101 W Superior Street, Chicago, IL 60654
101 W Superior Street, Chicago, IL 60654 Details
2 years ago
1622 Queensbridge Square, Indianapolis, IN 46219
1622 Queensbridge Square, Indianapolis, IN 46219 Details
2 years ago
502 Heathermead Road, Matteson, IL 60443
502 Heathermead Road, Matteson, IL 60443 Details
2 years ago
437 W Division Street, Chicago, IL 60610
437 W Division Street, Chicago, IL 60610 Details
2 years ago
2240 Chelmsford Lane, Saint Cloud, MN 56301
2240 Chelmsford Lane, Saint Cloud, MN 56301 Details
2 years ago
4213 BRICKYARD WAY, POWDER SPRINGS, GA 30127
4213 BRICKYARD WAY, POWDER SPRINGS, GA 30127 Details
2 years ago
