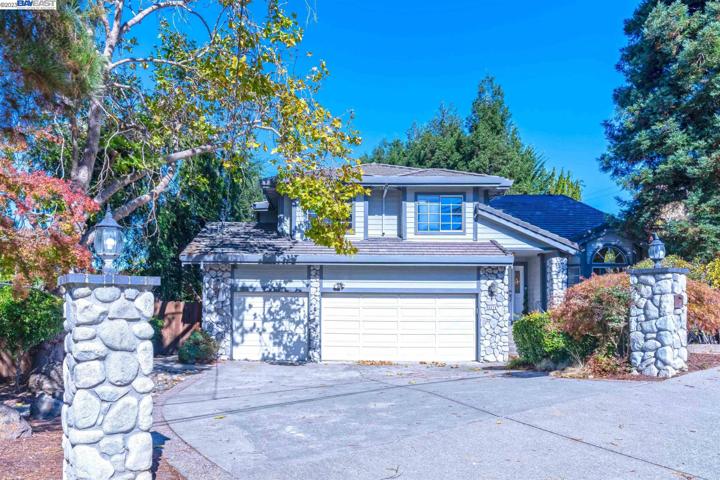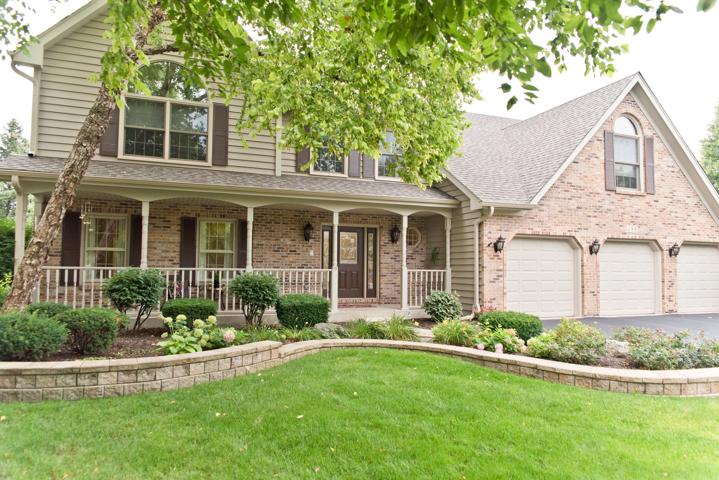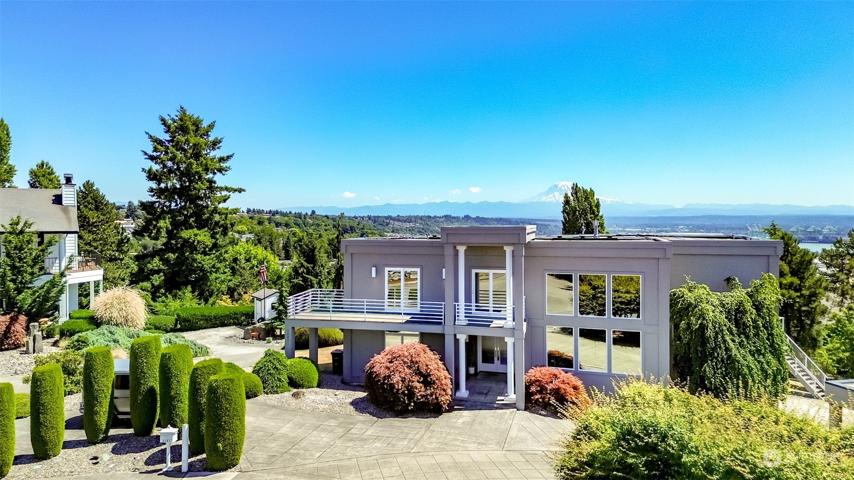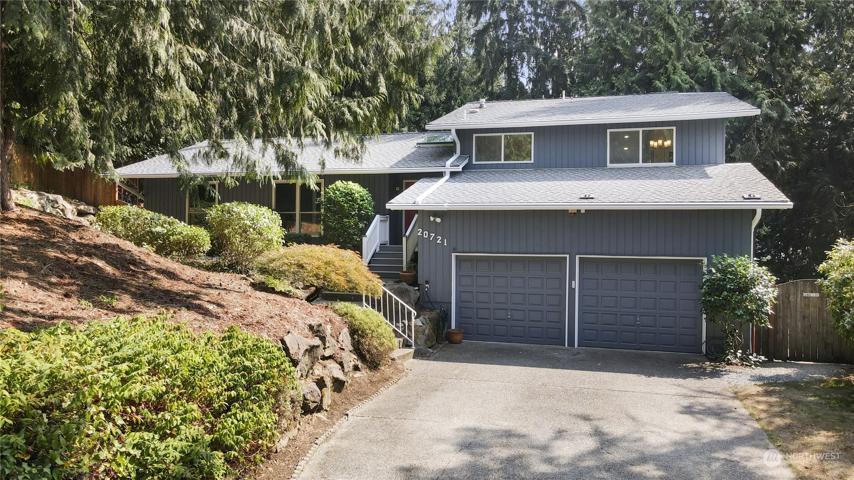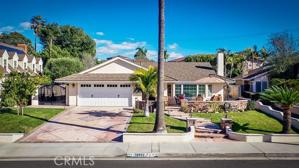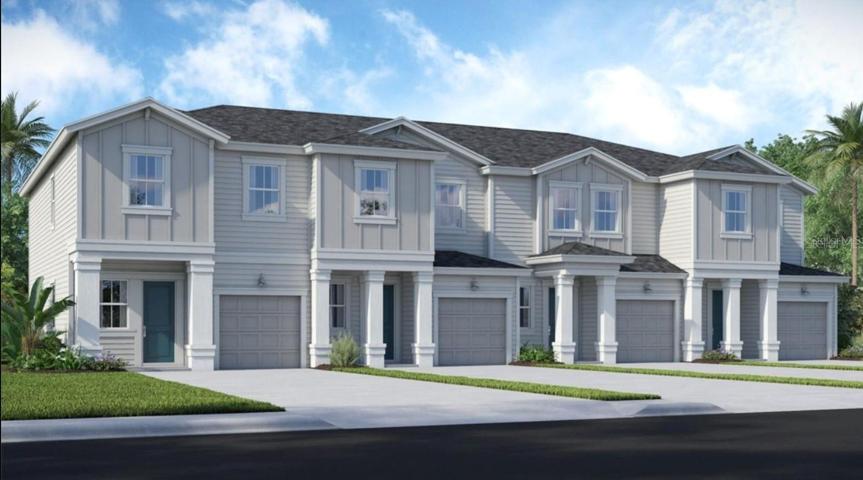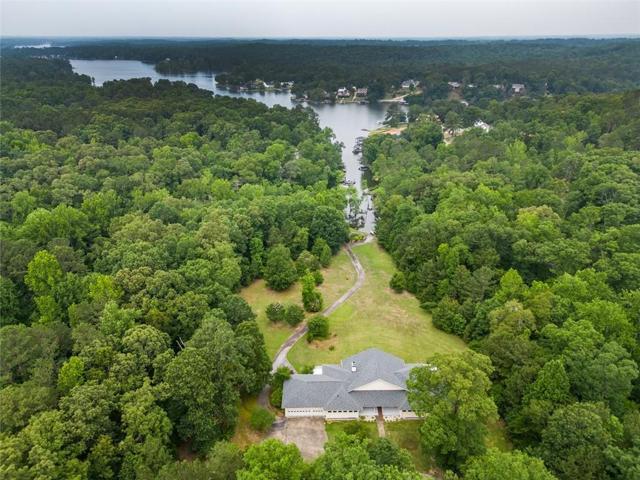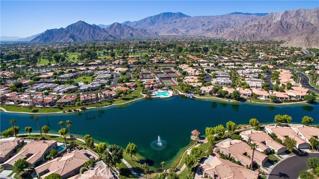380 Properties
Sort by:
488 Blodgett Court, Naperville, IL 60565
488 Blodgett Court, Naperville, IL 60565 Details
2 years ago
20721 NE 3rd Street, Sammamish, WA 98074
20721 NE 3rd Street, Sammamish, WA 98074 Details
2 years ago
18822 Lister Ln , Huntington Beach, CA 92646
18822 Lister Ln , Huntington Beach, CA 92646 Details
2 years ago
