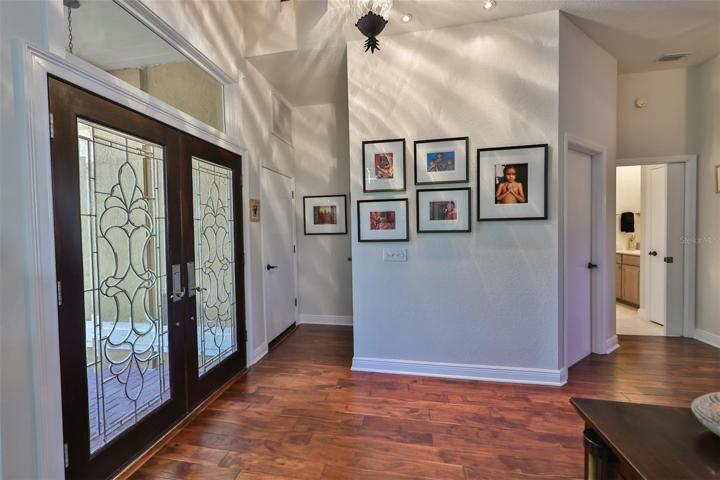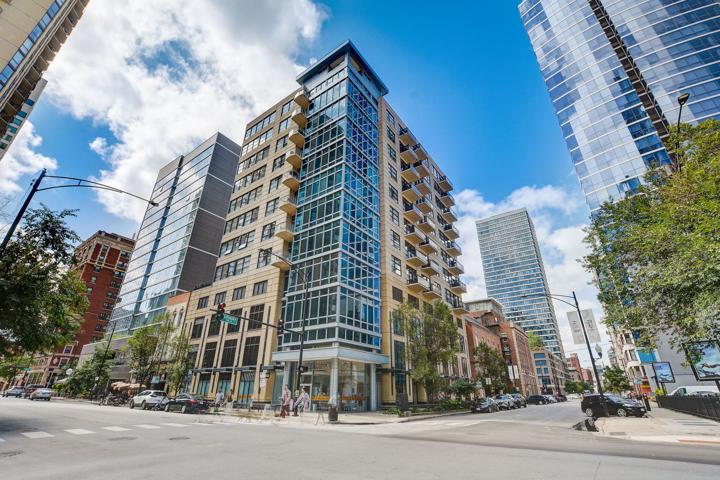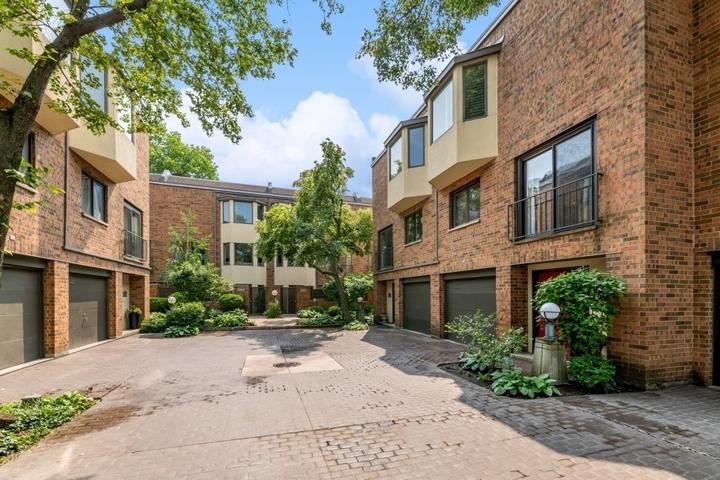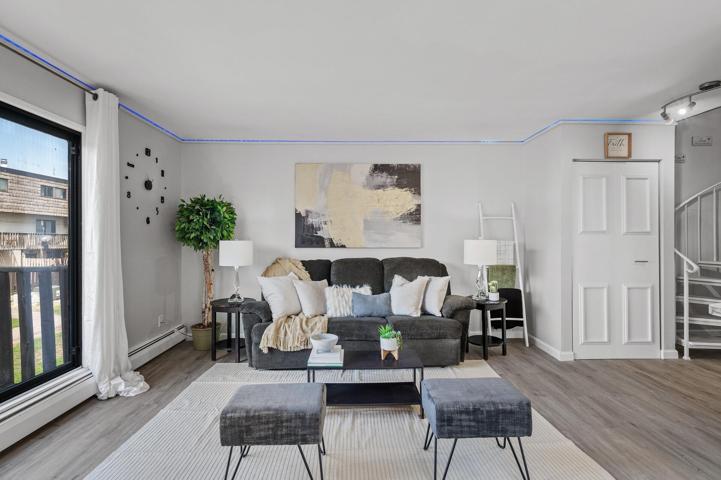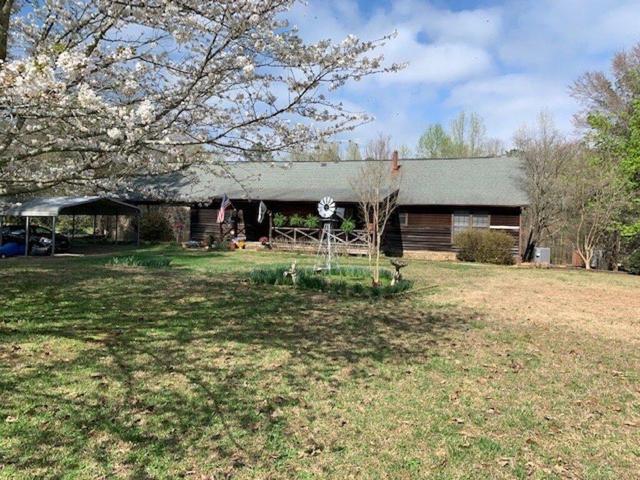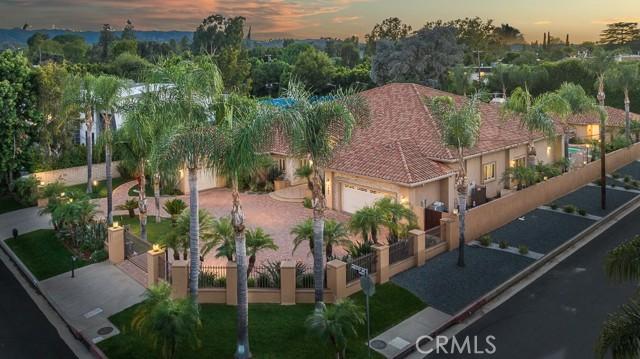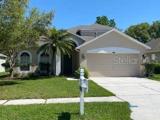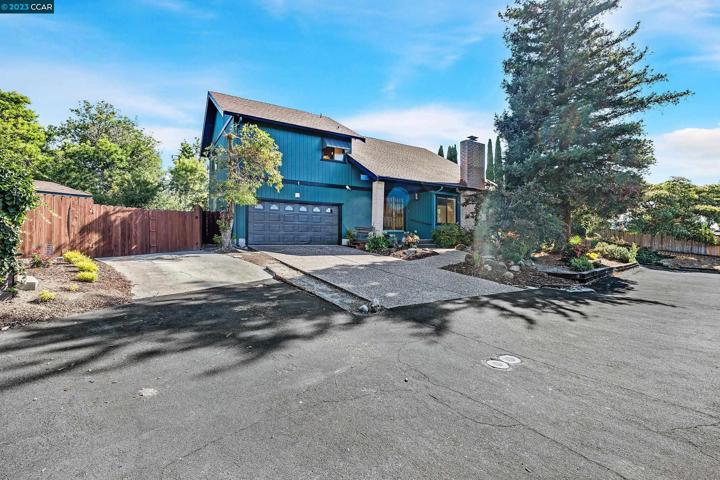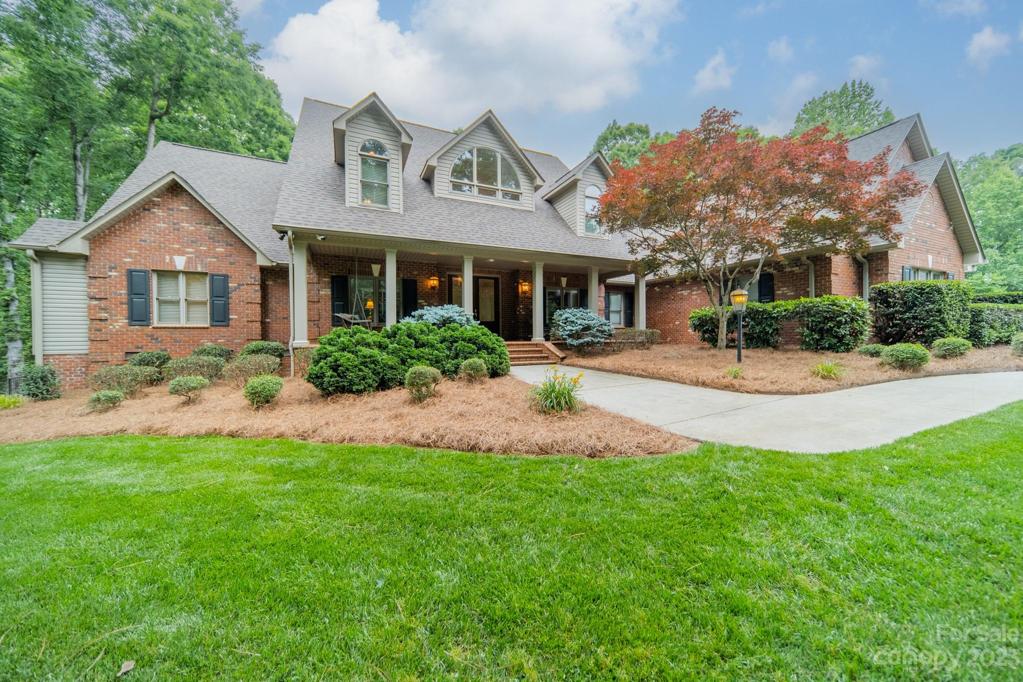380 Properties
Sort by:
101 W Superior Street, Chicago, IL 60654
101 W Superior Street, Chicago, IL 60654 Details
2 years ago
2043 N HALSTED Street, Chicago, IL 60614
2043 N HALSTED Street, Chicago, IL 60614 Details
2 years ago
7140 72nd N Lane, Brooklyn Park, MN 55428
7140 72nd N Lane, Brooklyn Park, MN 55428 Details
2 years ago
5421 Amestoy Avenue , Encino (los Angeles), CA 91316
5421 Amestoy Avenue , Encino (los Angeles), CA 91316 Details
2 years ago

