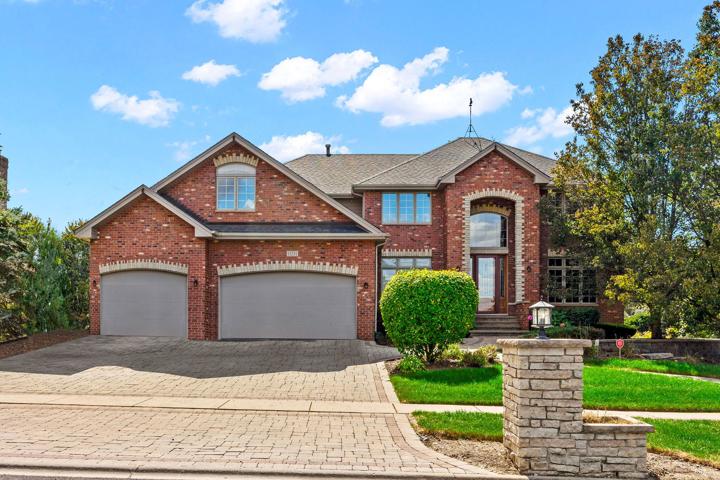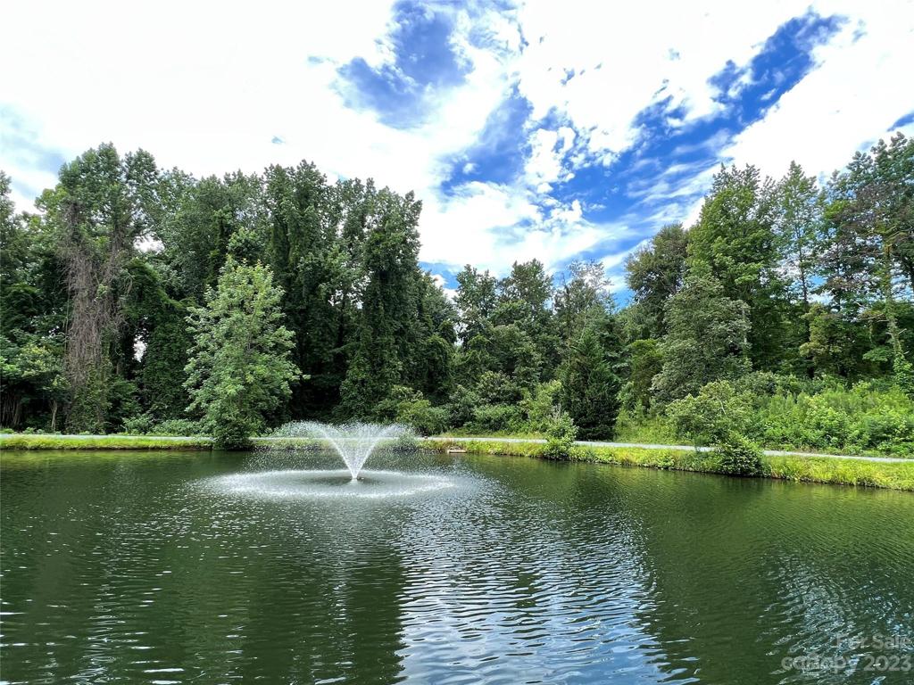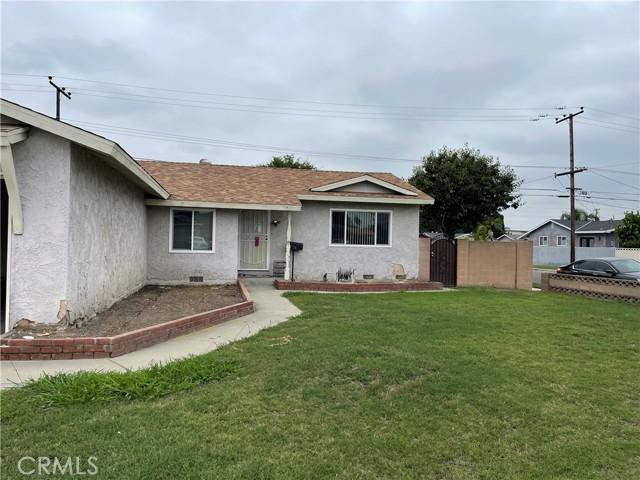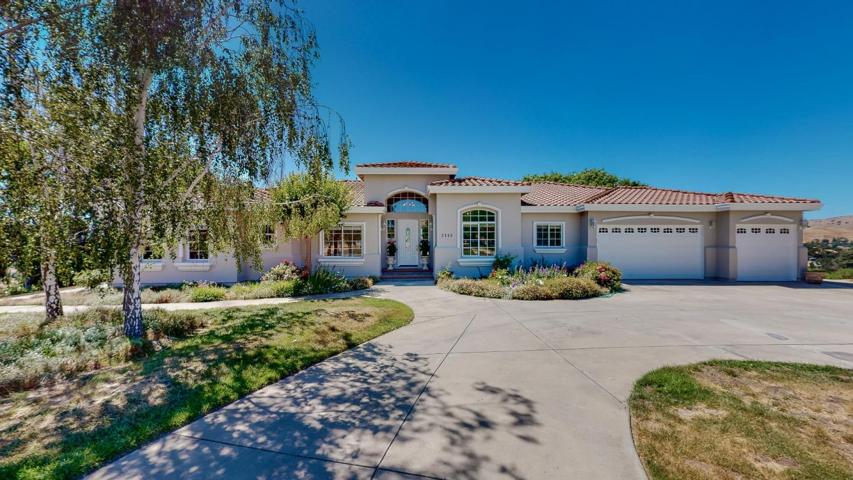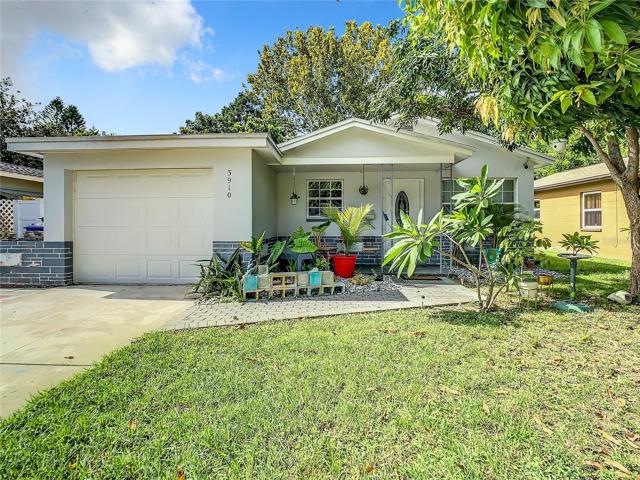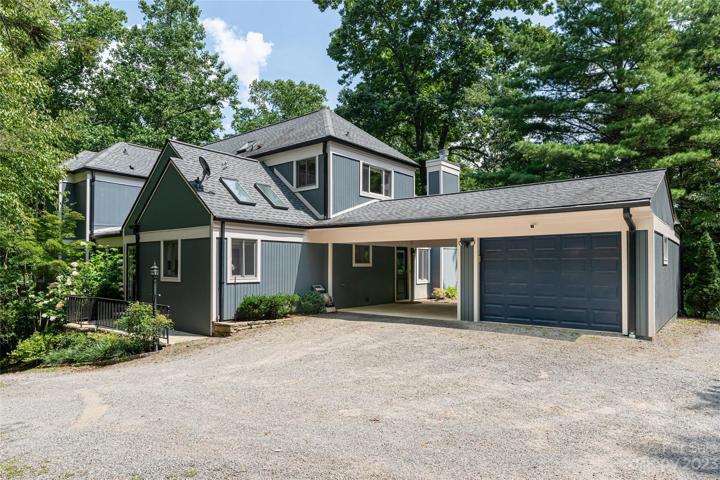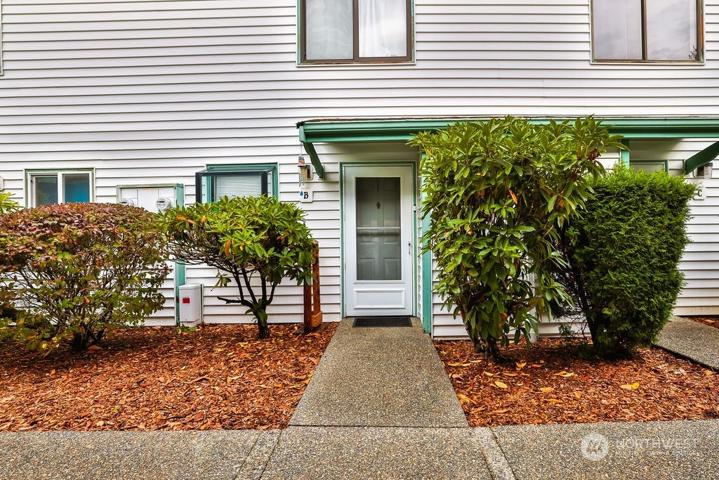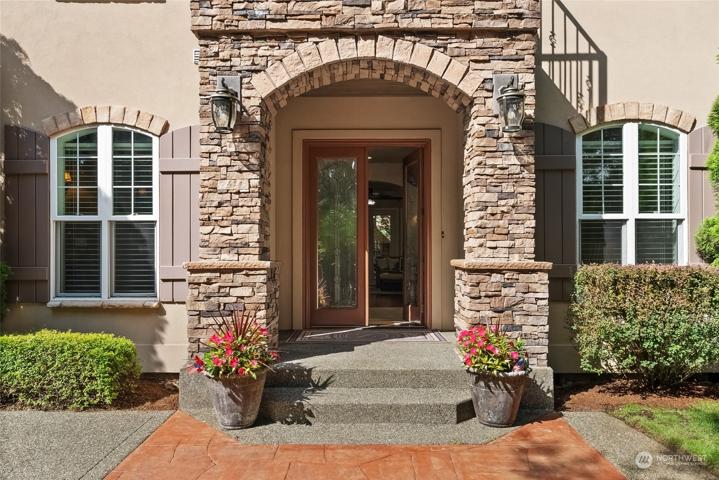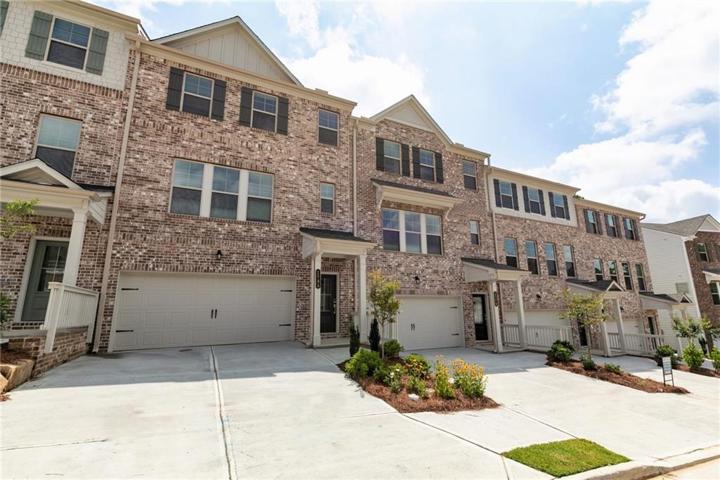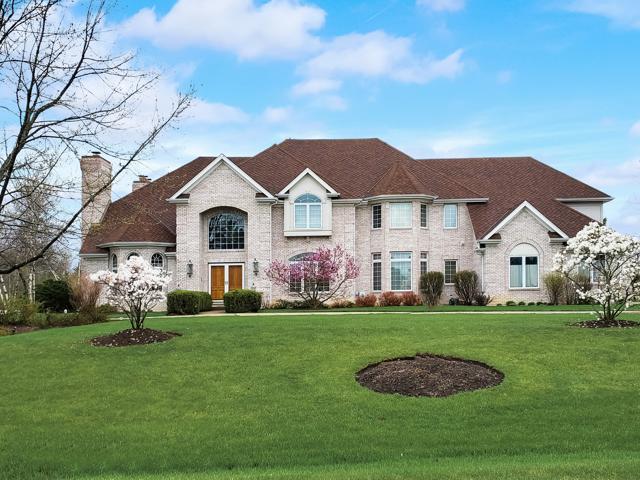380 Properties
Sort by:
13231 W VALLEY VIEW Drive, Homer Glen, IL 60491
13231 W VALLEY VIEW Drive, Homer Glen, IL 60491 Details
2 years ago
14951 Deanann Place , Westminster, CA 92683
14951 Deanann Place , Westminster, CA 92683 Details
2 years ago
2440 Bridle Path Court , Gilroy, CA 95020
2440 Bridle Path Court , Gilroy, CA 95020 Details
2 years ago
3910 14TH N AVENUE, ST PETERSBURG, FL 33713
3910 14TH N AVENUE, ST PETERSBURG, FL 33713 Details
2 years ago
409 North Fork Road, Black Mountain, NC 28711
409 North Fork Road, Black Mountain, NC 28711 Details
2 years ago
1820 SW 318th Place, Federal Way, WA 98023
1820 SW 318th Place, Federal Way, WA 98023 Details
2 years ago
36625 N Kimberwick Lane, Wadsworth, IL 60083
36625 N Kimberwick Lane, Wadsworth, IL 60083 Details
2 years ago
