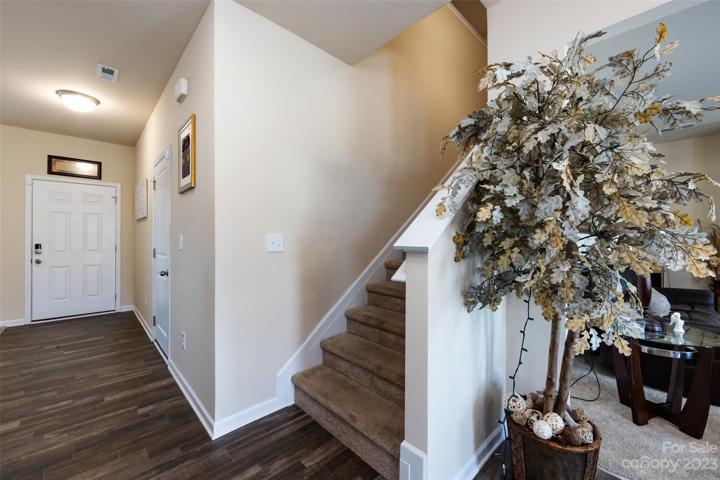1072 Properties
Sort by:
12216 ENCORE AT OVATION WAY, WINTER GARDEN, FL 34787
12216 ENCORE AT OVATION WAY, WINTER GARDEN, FL 34787 Details
1 year ago
9197 PALM BEACH , WEEKI WACHEE, FL 34613
9197 PALM BEACH , WEEKI WACHEE, FL 34613 Details
1 year ago








