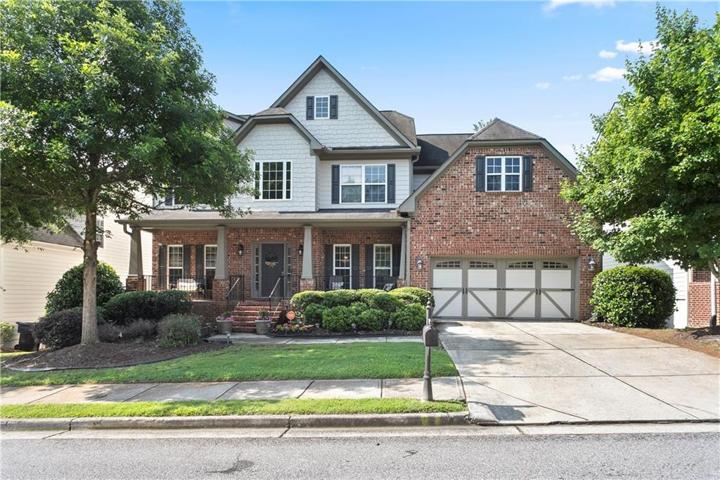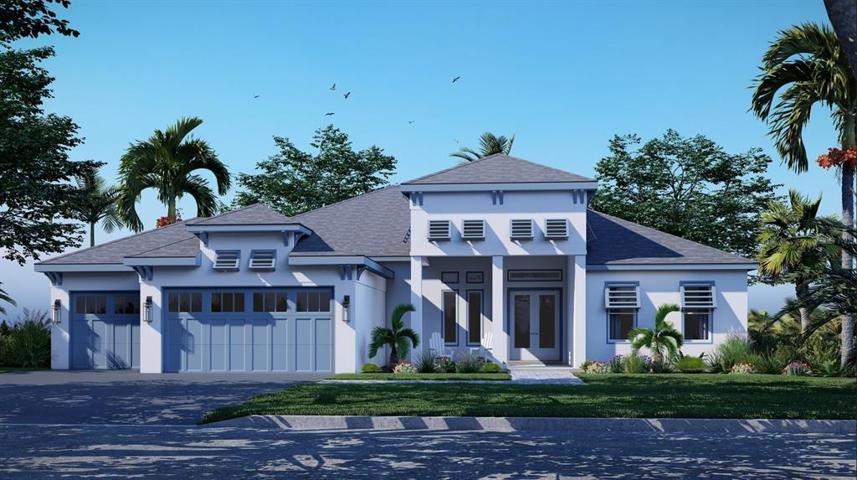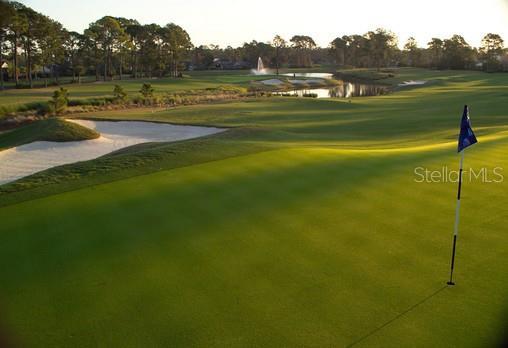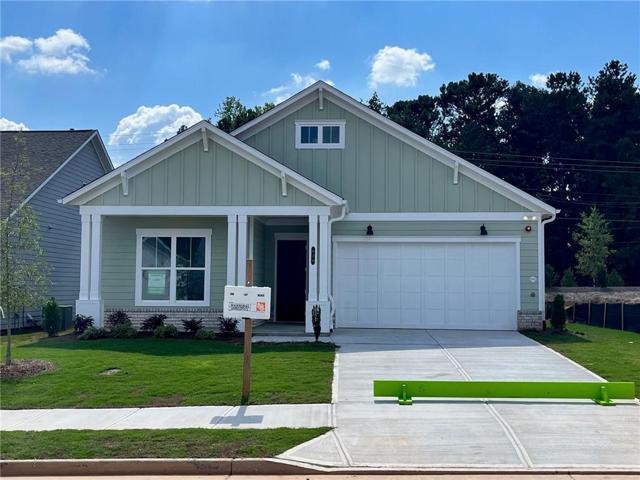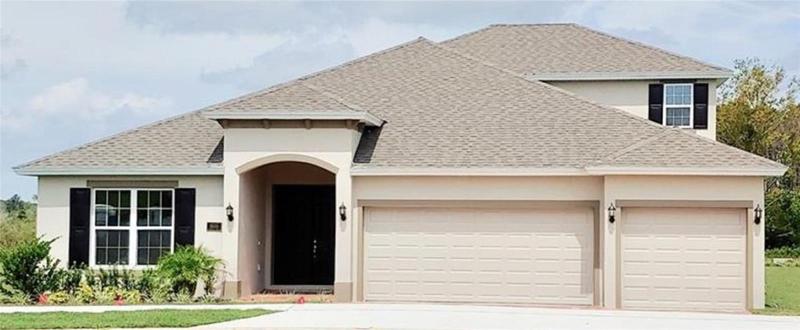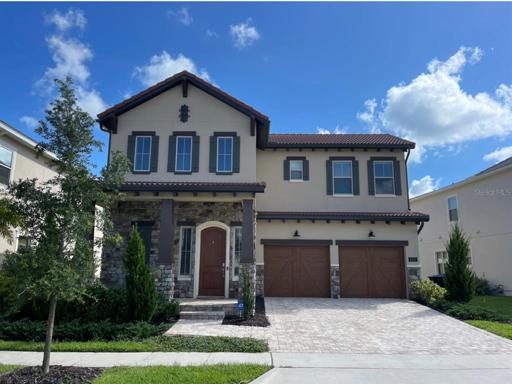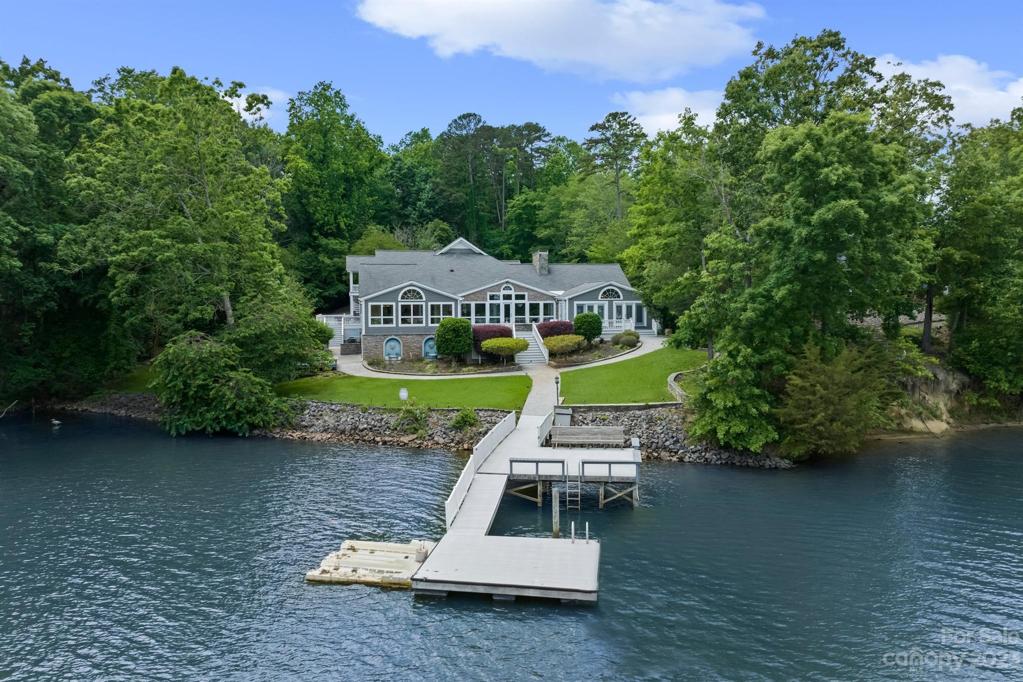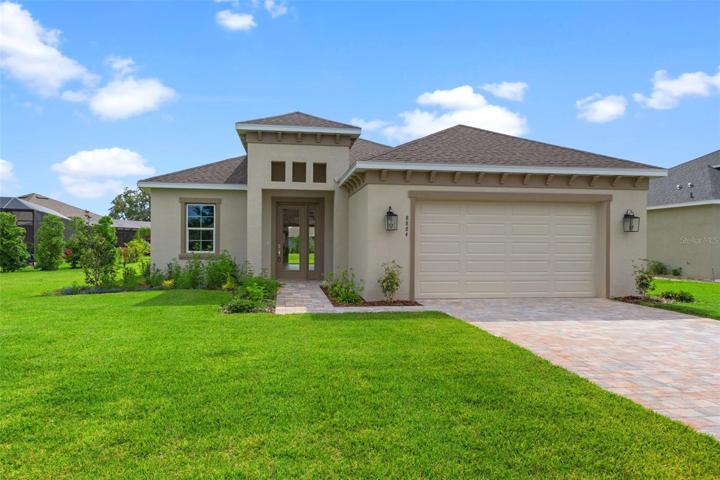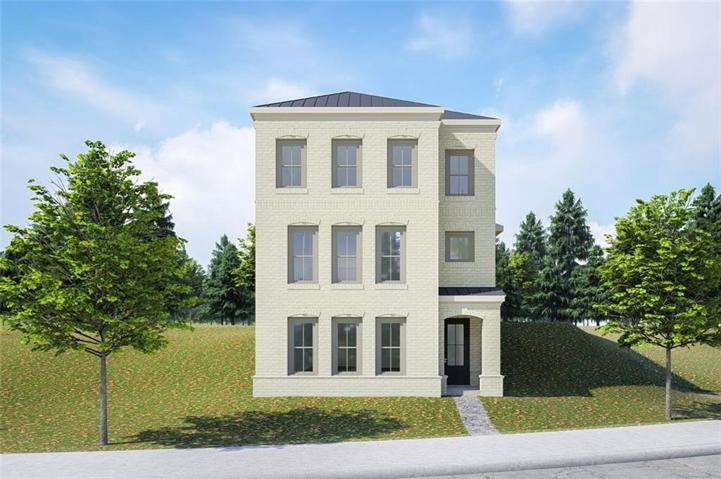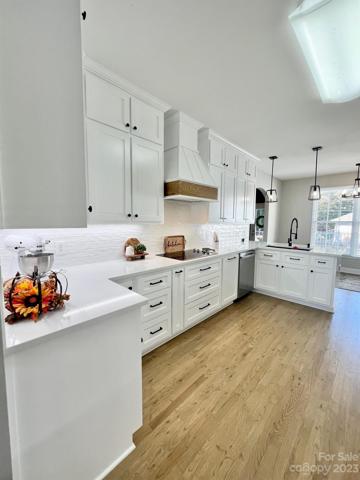1072 Properties
Sort by:
9161 PALM BEACH DRIVE, WEEKI WACHEE, FL 34613
9161 PALM BEACH DRIVE, WEEKI WACHEE, FL 34613 Details
2 years ago
424 STIRLING BRIDGE DRIVE, ORMOND BEACH, FL 32174
424 STIRLING BRIDGE DRIVE, ORMOND BEACH, FL 32174 Details
2 years ago
562 VIA BELLA COURT, HOWEY IN THE HILLS, FL 34737
562 VIA BELLA COURT, HOWEY IN THE HILLS, FL 34737 Details
2 years ago
207 Riverview Terrace, Lake Wylie, SC 29710
207 Riverview Terrace, Lake Wylie, SC 29710 Details
2 years ago
