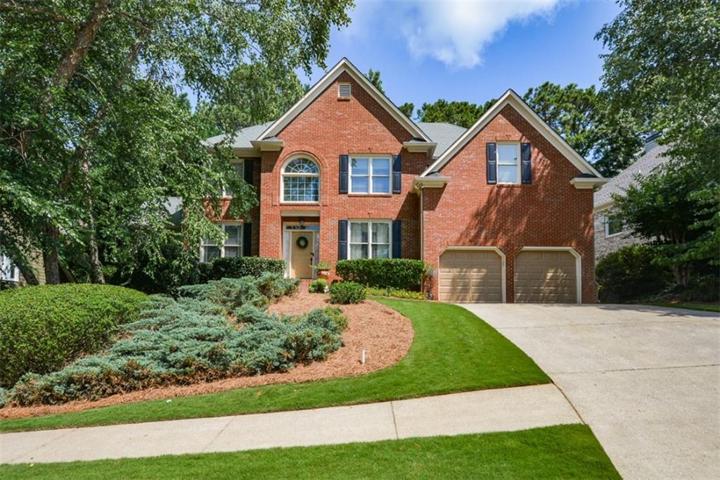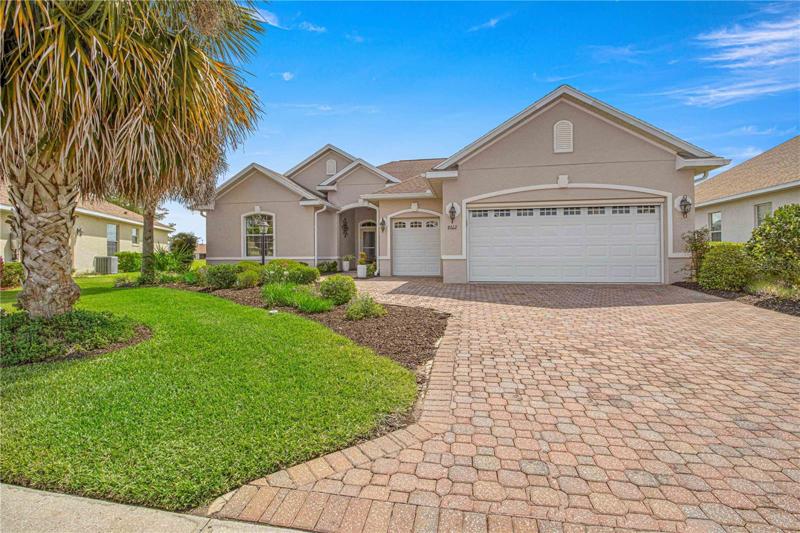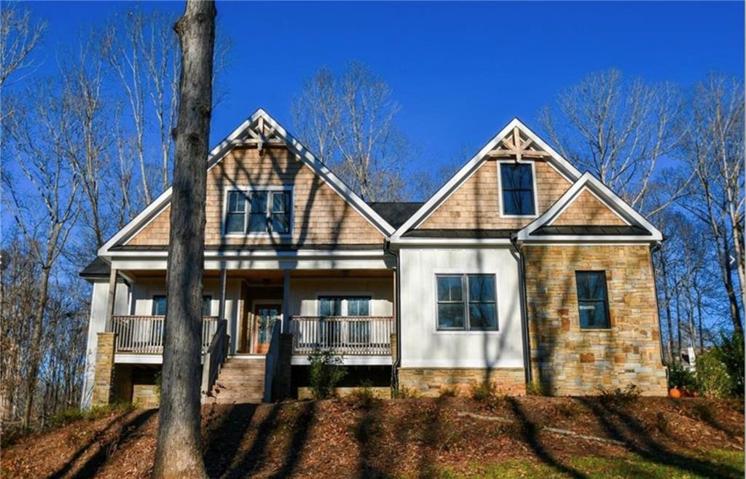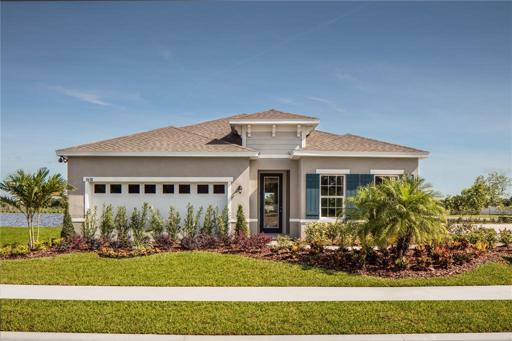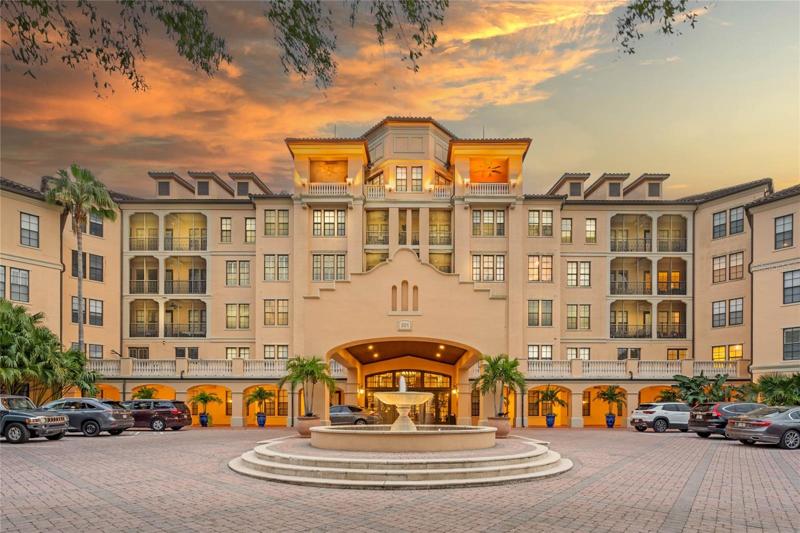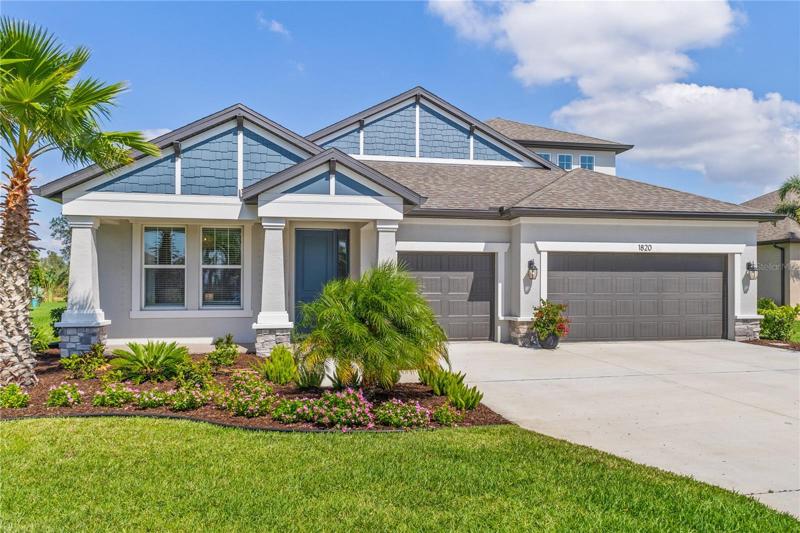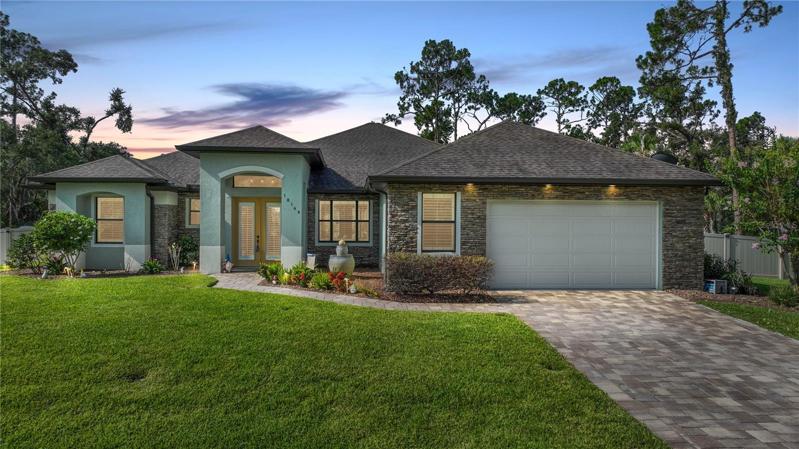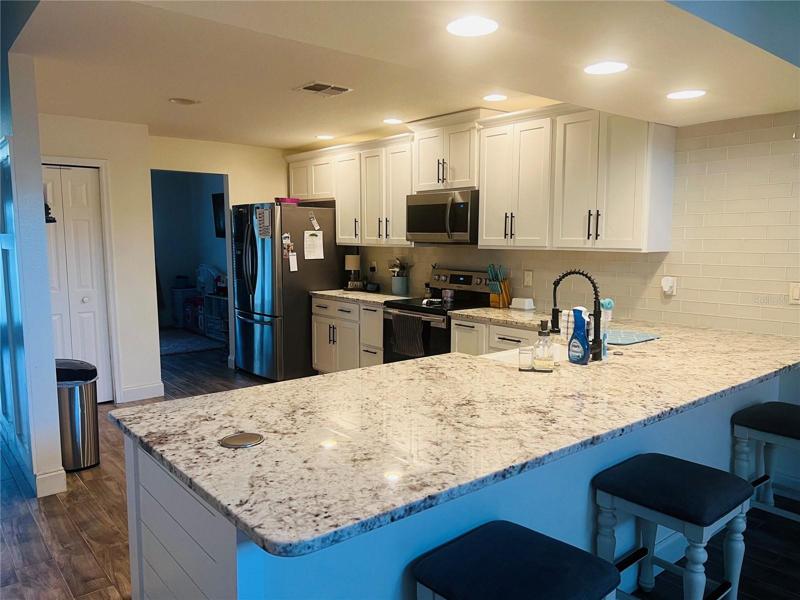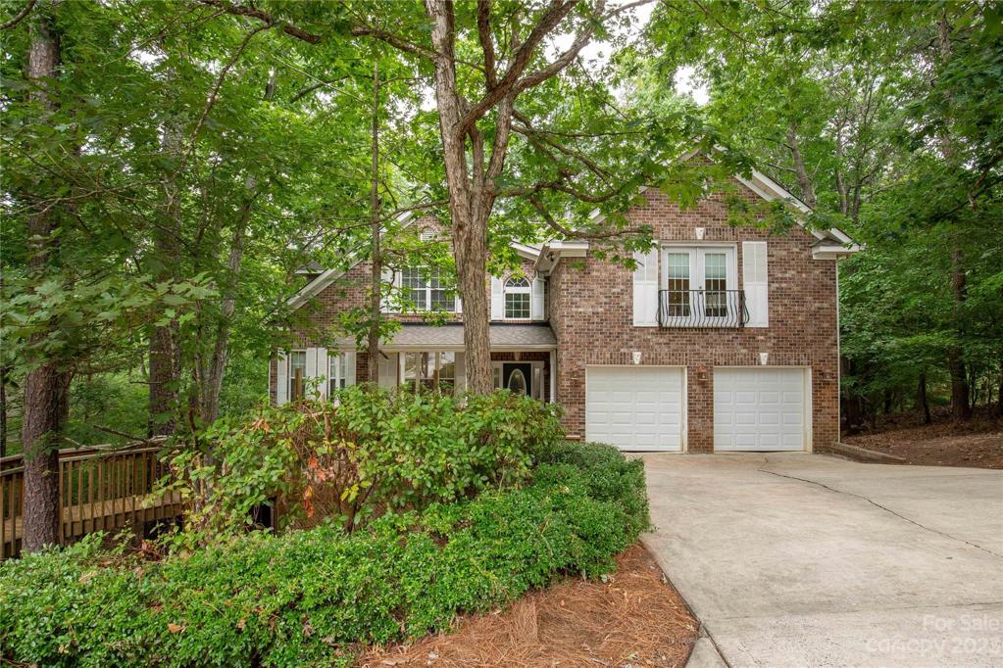1072 Properties
Sort by:
109 EAGLE HARBOR WAY, DAYTONA BEACH, FL 32124
109 EAGLE HARBOR WAY, DAYTONA BEACH, FL 32124 Details
2 years ago
1814 OLD STABLE POINT, CHULUOTA, FL 32766
1814 OLD STABLE POINT, CHULUOTA, FL 32766 Details
2 years ago
11088 Deep Cove Drive, Tega Cay, SC 29708
11088 Deep Cove Drive, Tega Cay, SC 29708 Details
2 years ago
