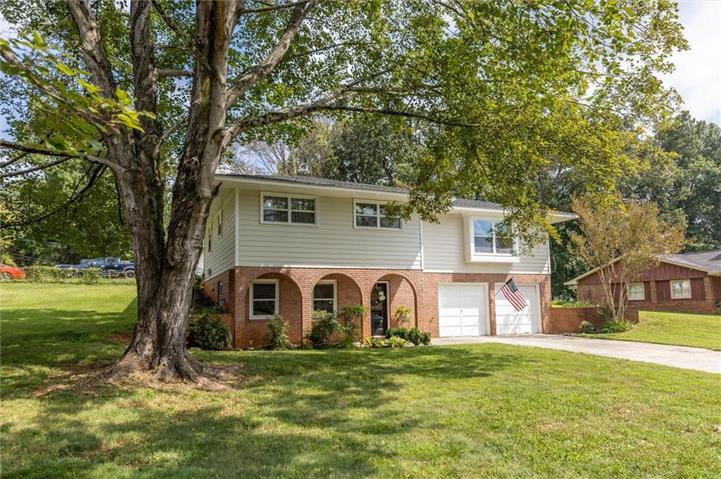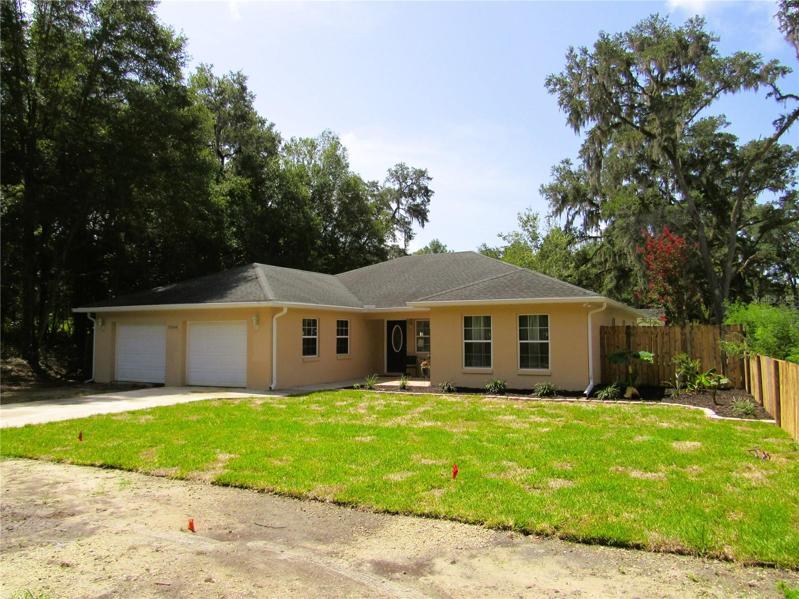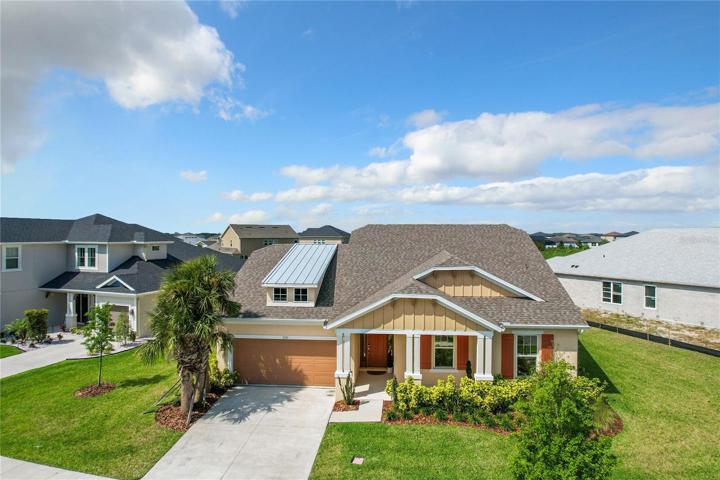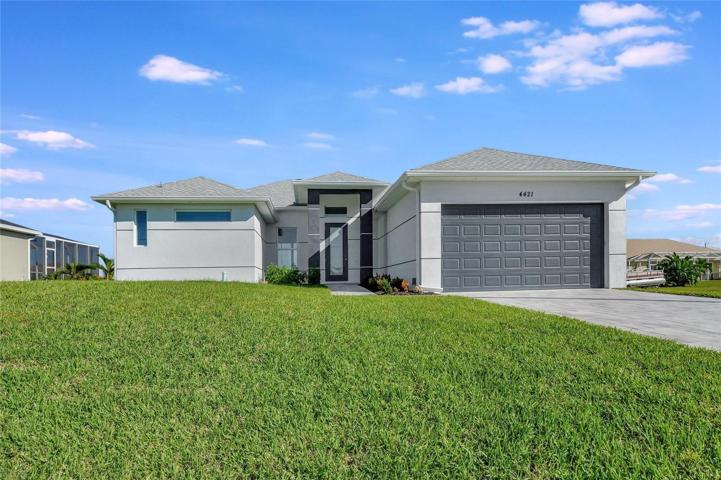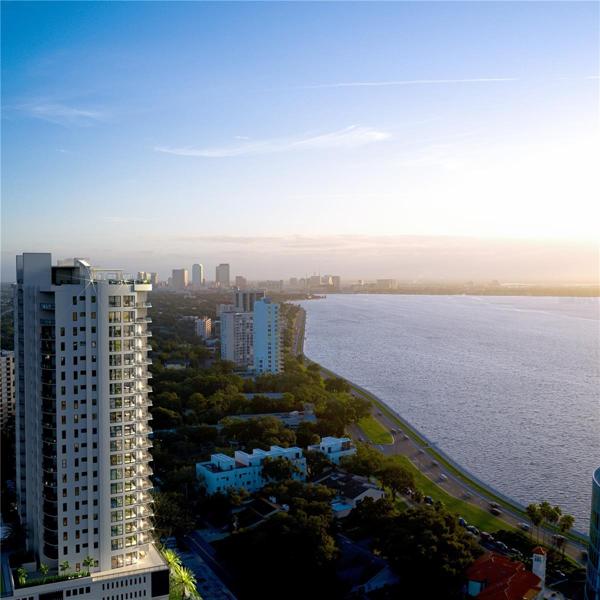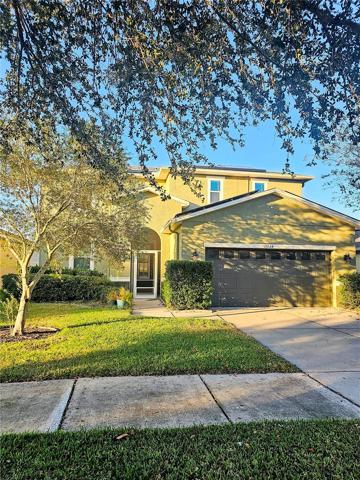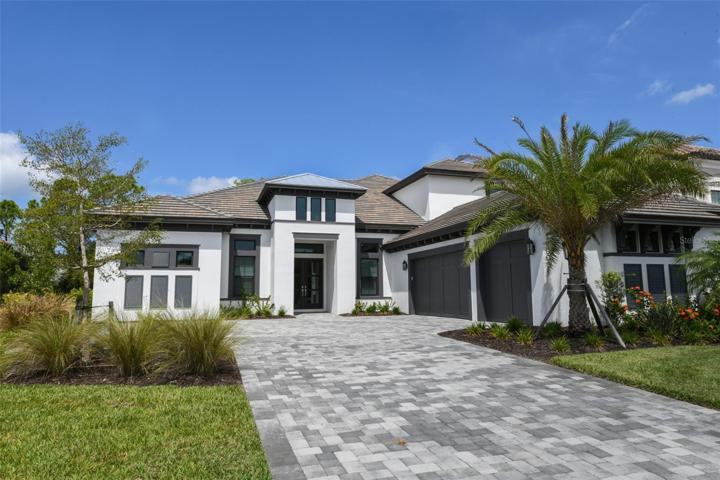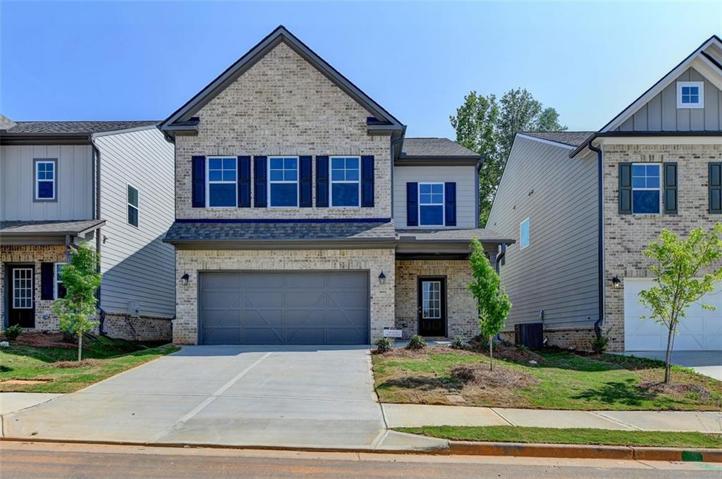1072 Properties
Sort by:
13660 SW 103RD STREET, DUNNELLON, FL 34432
13660 SW 103RD STREET, DUNNELLON, FL 34432 Details
2 years ago
7121 TALAMORE DRIVE, WESLEY CHAPEL, FL 33545
7121 TALAMORE DRIVE, WESLEY CHAPEL, FL 33545 Details
2 years ago
2910 W BARCELONA STREET, TAMPA, FL 33629
2910 W BARCELONA STREET, TAMPA, FL 33629 Details
2 years ago
15490 ALCOVE CIRCLE, PORT CHARLOTTE, FL 33981
15490 ALCOVE CIRCLE, PORT CHARLOTTE, FL 33981 Details
2 years ago
