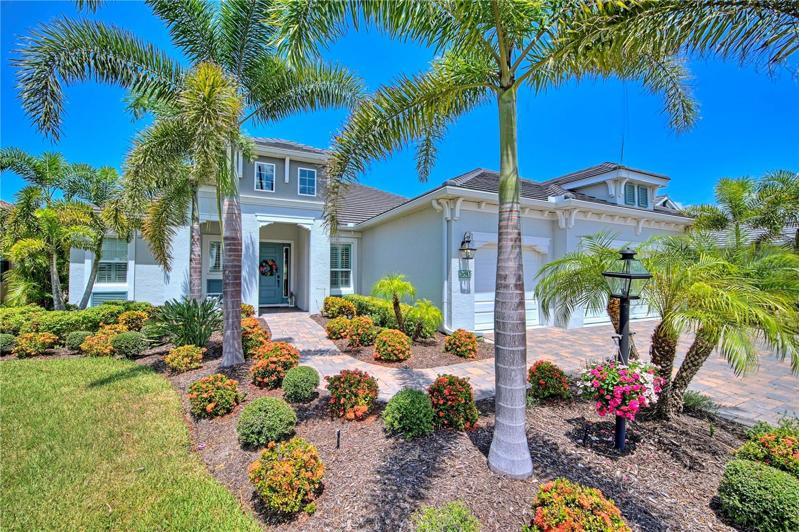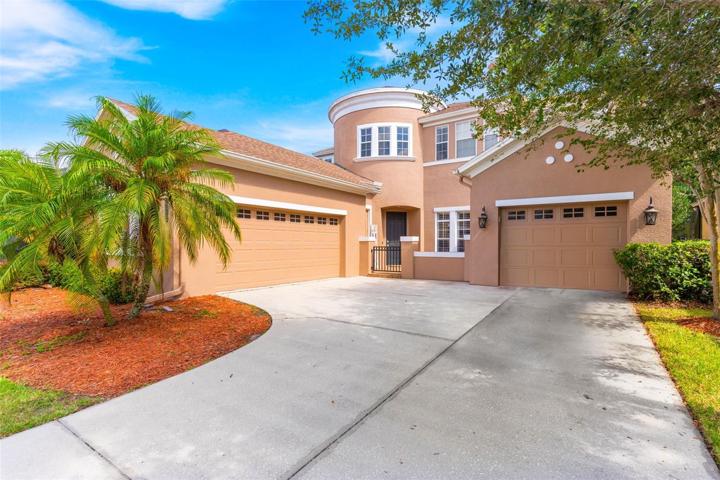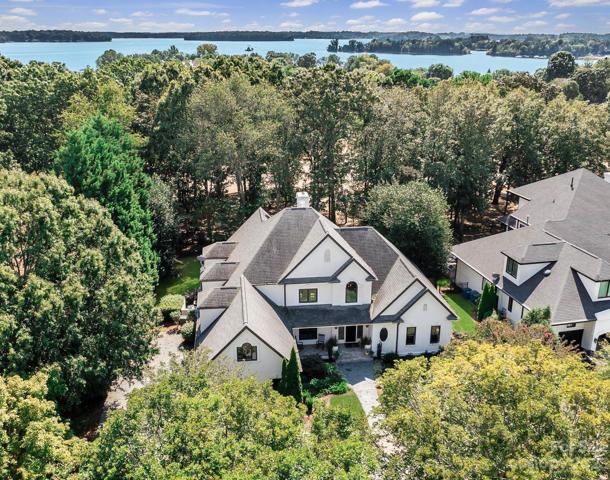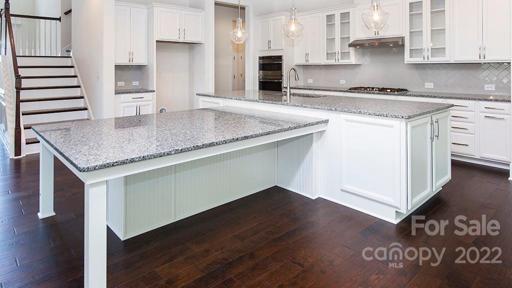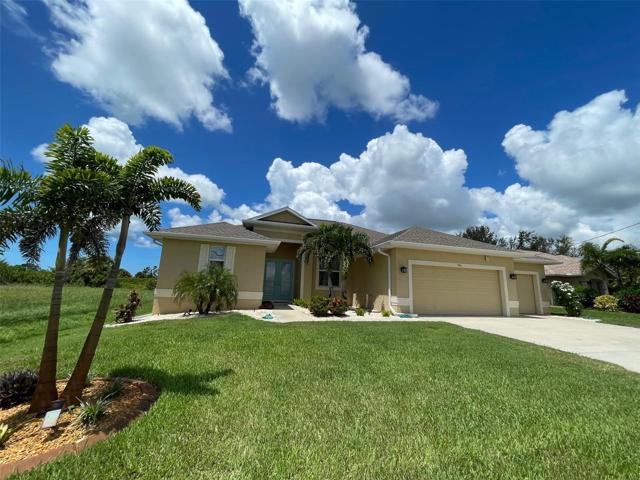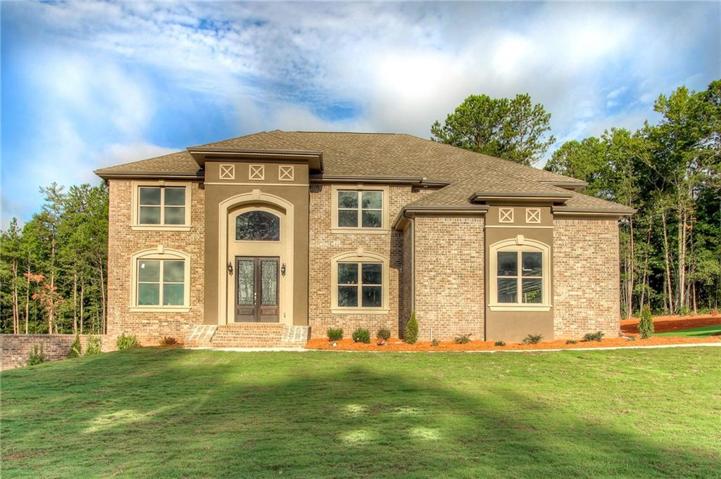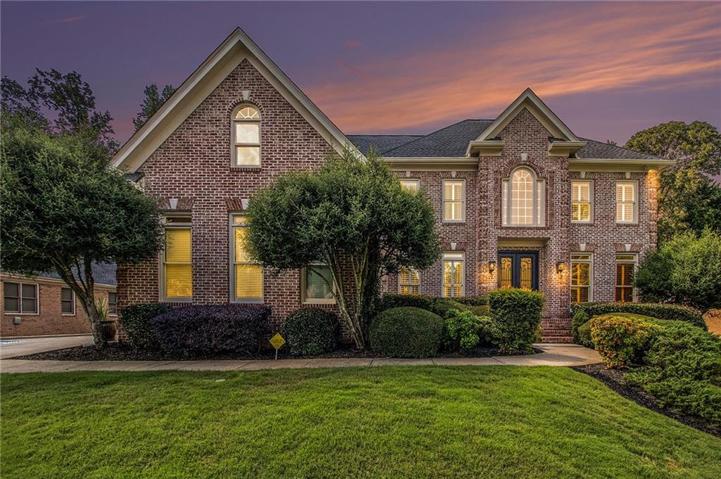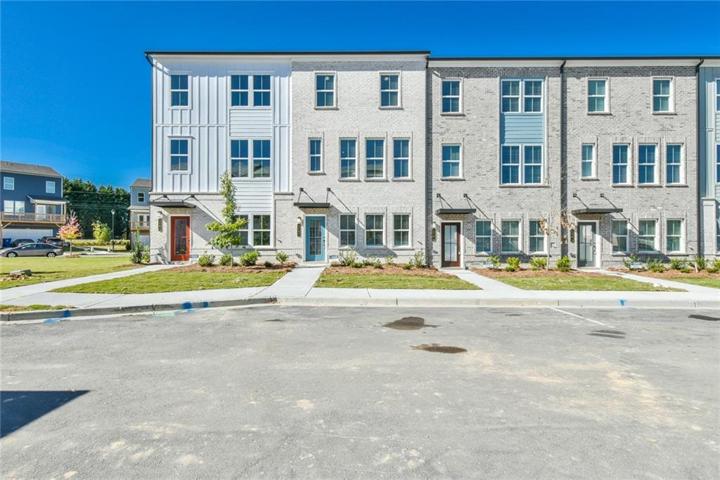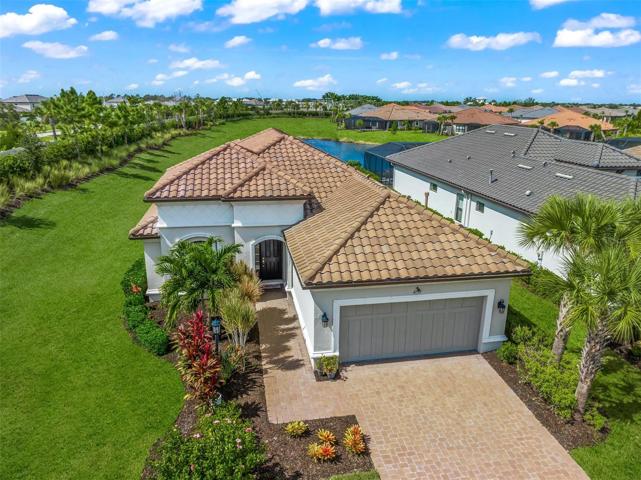1072 Properties
Sort by:
18008 Mulligan Lane, Cornelius, NC 28031
18008 Mulligan Lane, Cornelius, NC 28031 Details
2 years ago
6110 Ancestry Trail, Indian Land, SC 29707
6110 Ancestry Trail, Indian Land, SC 29707 Details
2 years ago
37 RIVER LANDING DRIVE, PALM COAST, FL 32137
37 RIVER LANDING DRIVE, PALM COAST, FL 32137 Details
2 years ago
