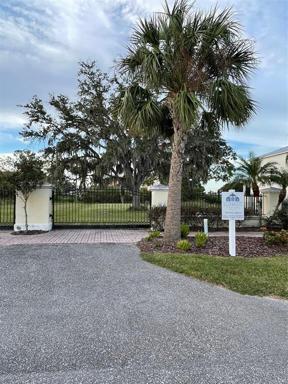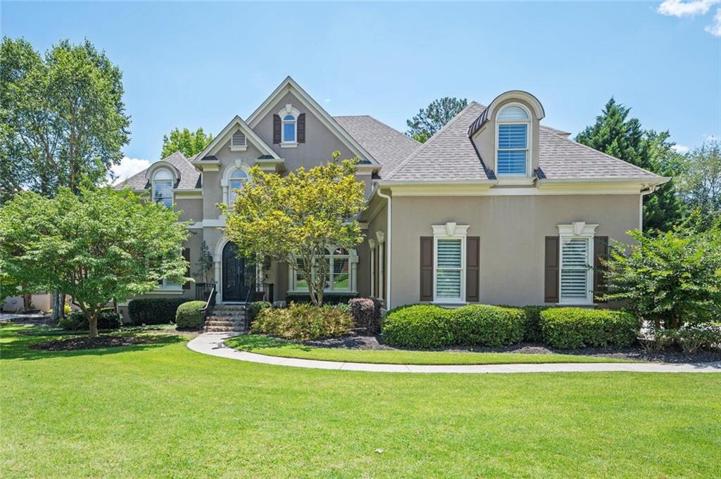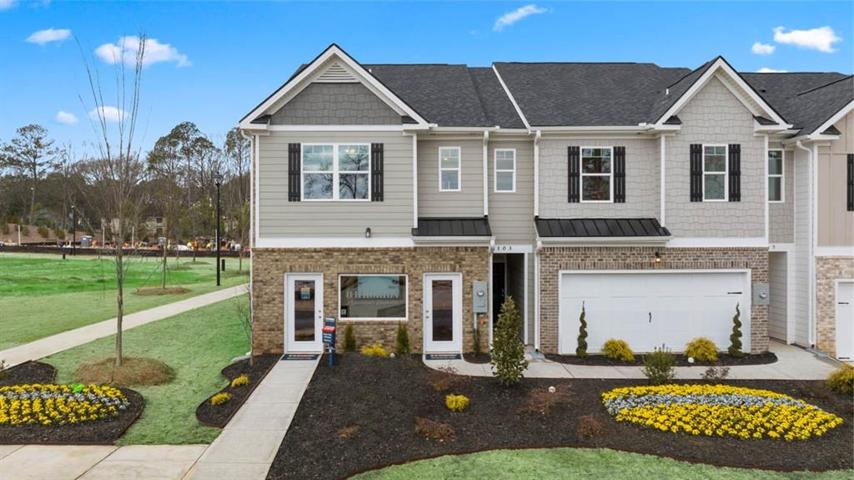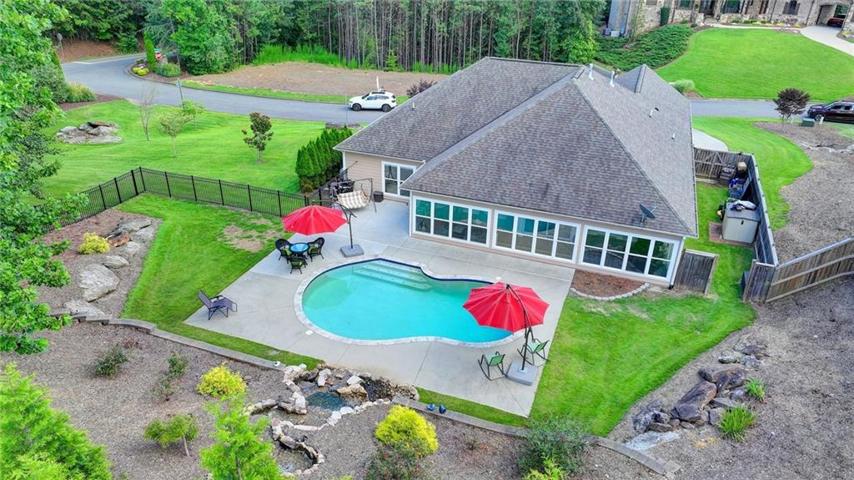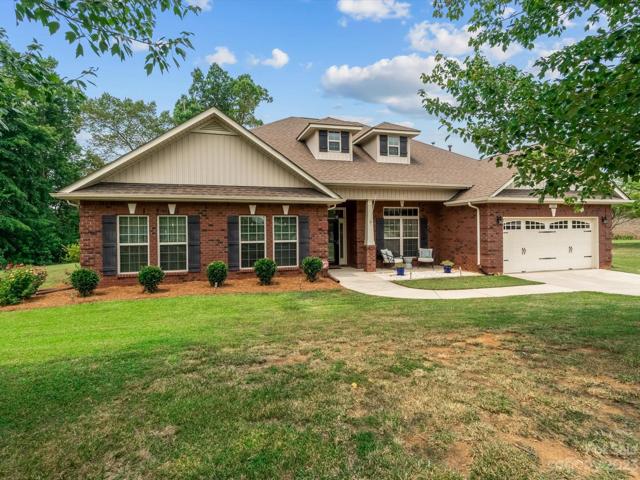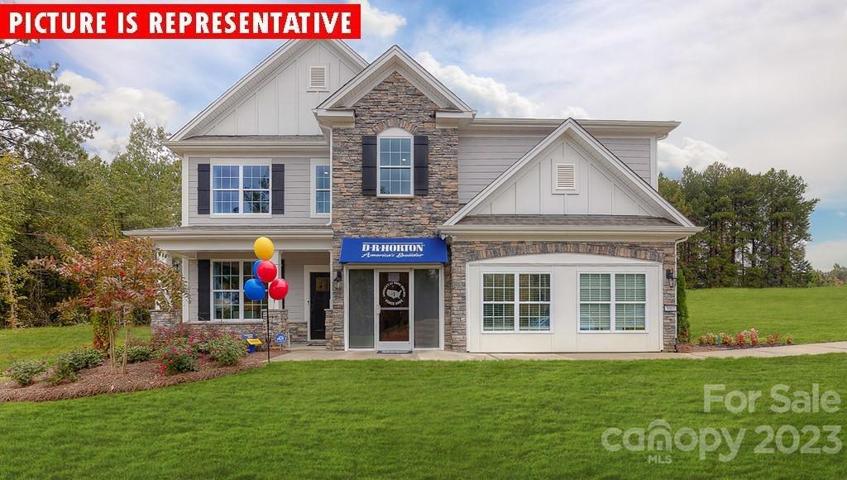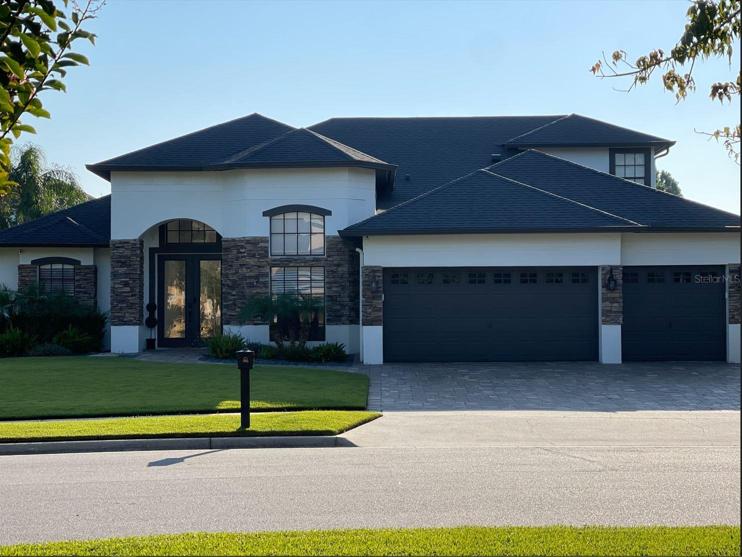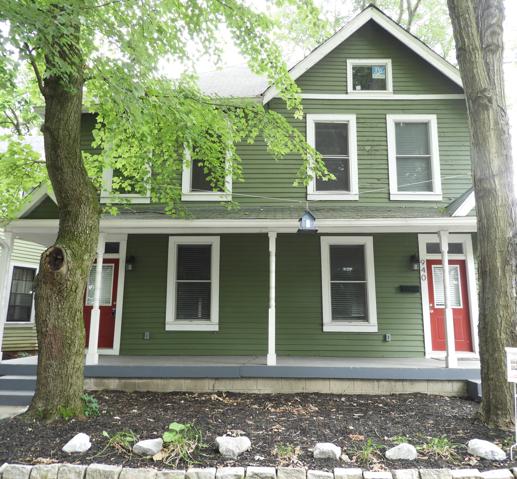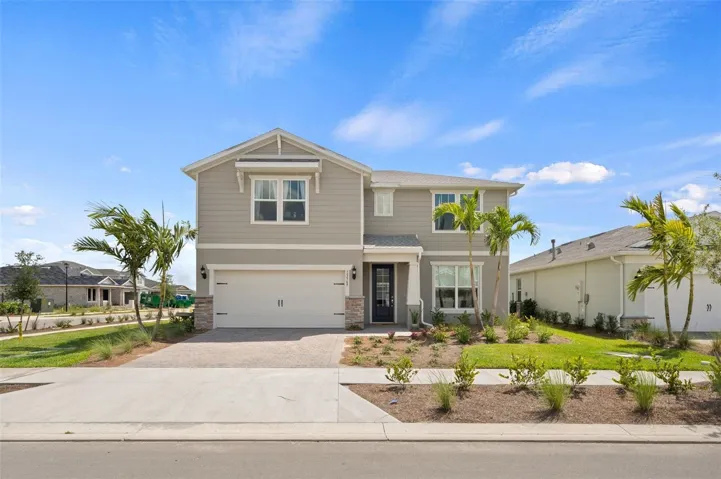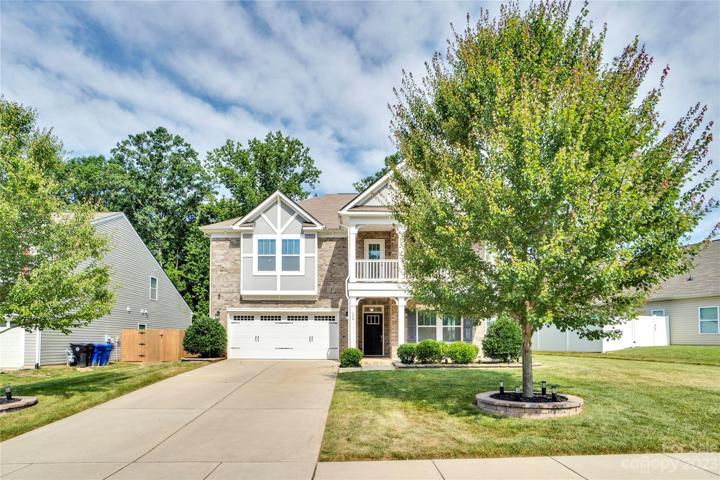1072 Properties
Sort by:
554 ESTUARY SHORE LANE, APOLLO BEACH, FL 33572
554 ESTUARY SHORE LANE, APOLLO BEACH, FL 33572 Details
1 year ago
261 Mills Plantation Circle, Troutman, NC 28166
261 Mills Plantation Circle, Troutman, NC 28166 Details
1 year ago
940 N Oriental Street, Indianapolis, IN 46202
940 N Oriental Street, Indianapolis, IN 46202 Details
1 year ago
15569 NORTHRIDGE ROAD, PUNTA GORDA, FL 33982
15569 NORTHRIDGE ROAD, PUNTA GORDA, FL 33982 Details
1 year ago
124 Paradise Hills Circle, Mooresville, NC 28115
124 Paradise Hills Circle, Mooresville, NC 28115 Details
1 year ago
