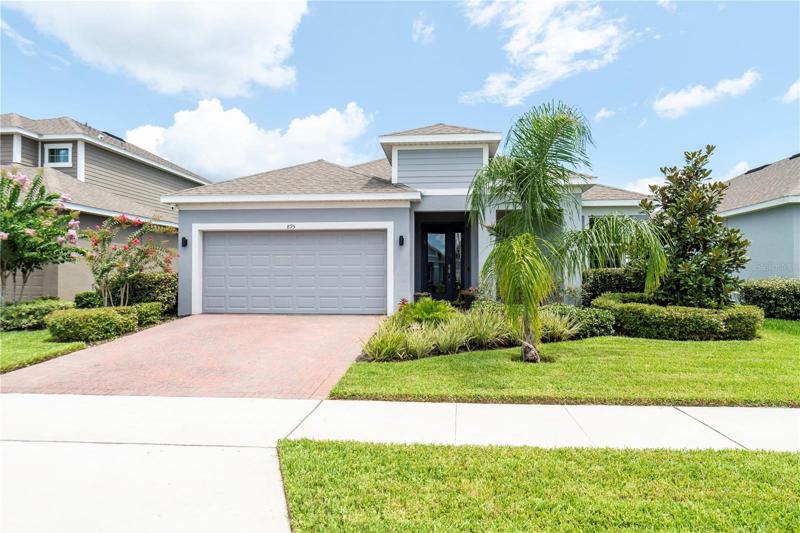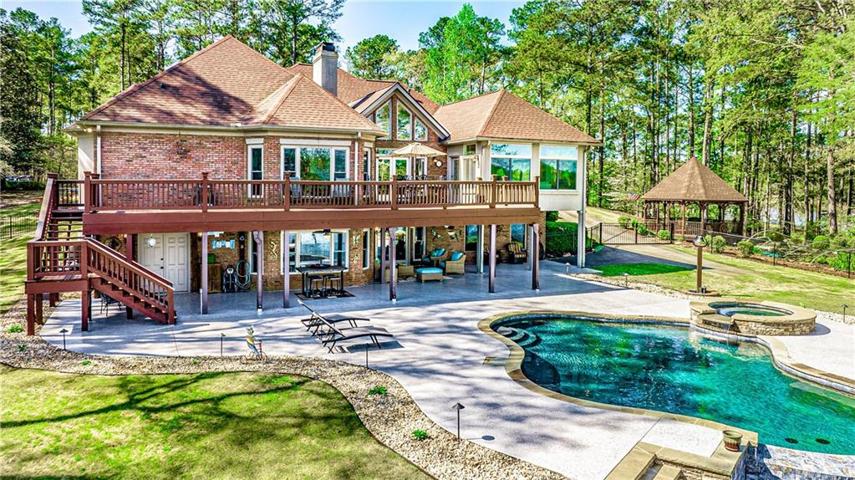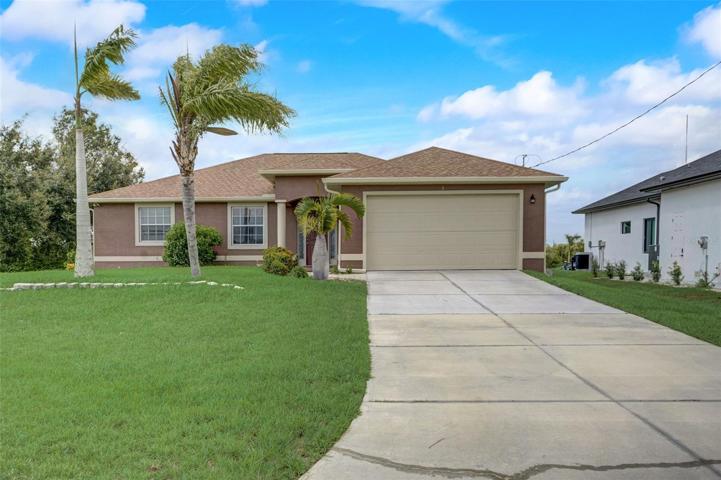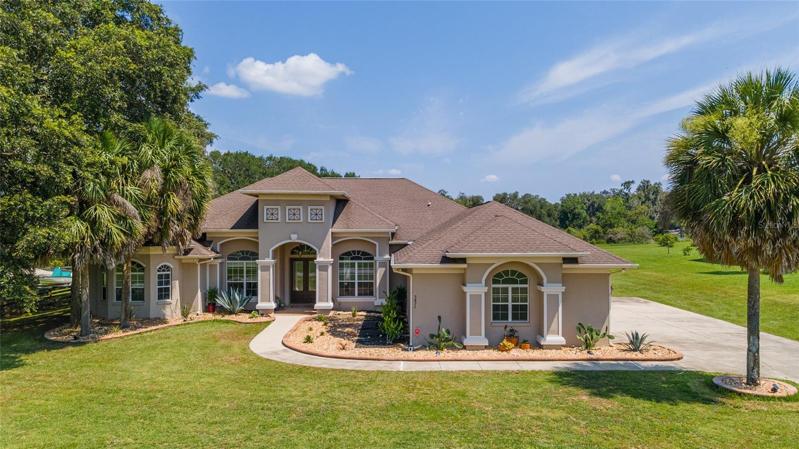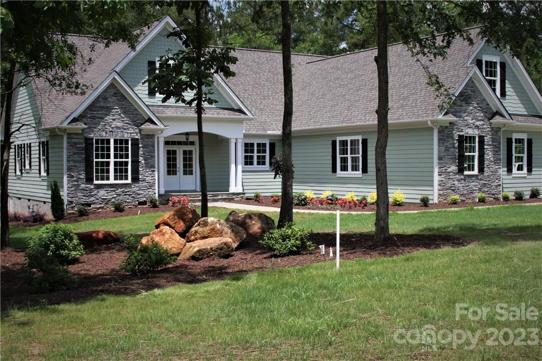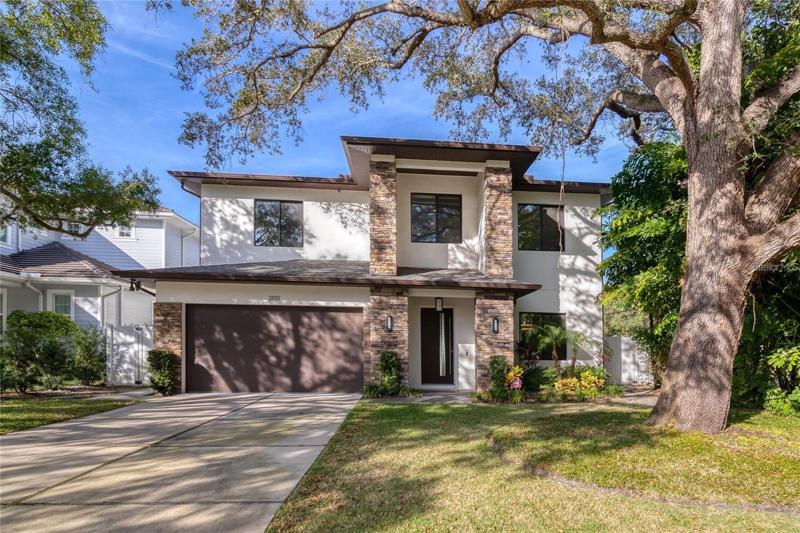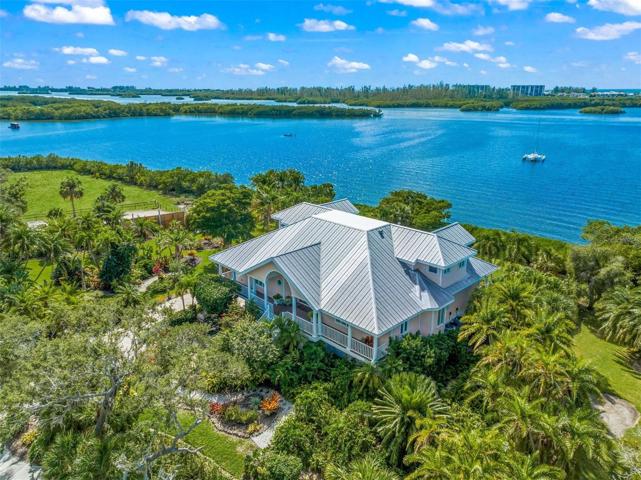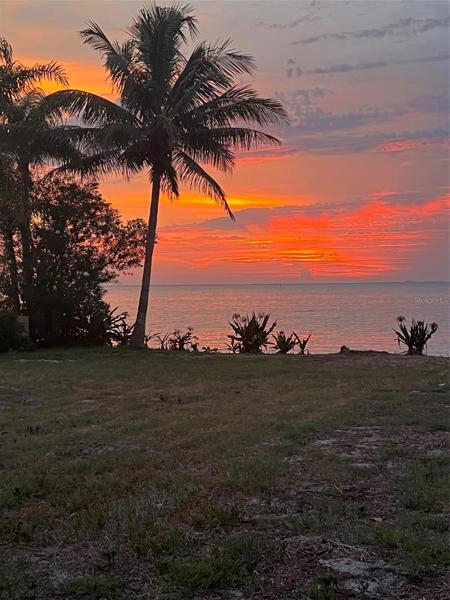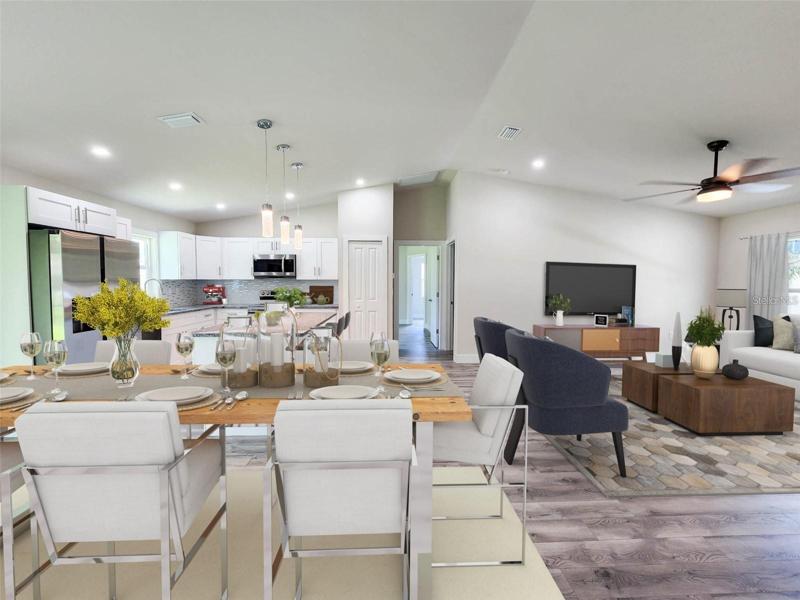1072 Properties
Sort by:
895 LADY BIRD LANE, ORANGE CITY, FL 32763
895 LADY BIRD LANE, ORANGE CITY, FL 32763 Details
2 years ago
13875 SE 156TH LANE, WEIRSDALE, FL 32195
13875 SE 156TH LANE, WEIRSDALE, FL 32195 Details
2 years ago
4947 COMMONWEALTH DRIVE, SARASOTA, FL 34242
4947 COMMONWEALTH DRIVE, SARASOTA, FL 34242 Details
2 years ago
8944 FISHERMENS BAY DRIVE, SARASOTA, FL 34231
8944 FISHERMENS BAY DRIVE, SARASOTA, FL 34231 Details
2 years ago
1013 SYMPHONY ISLES BOULEVARD, APOLLO BEACH, FL 33572
1013 SYMPHONY ISLES BOULEVARD, APOLLO BEACH, FL 33572 Details
2 years ago
