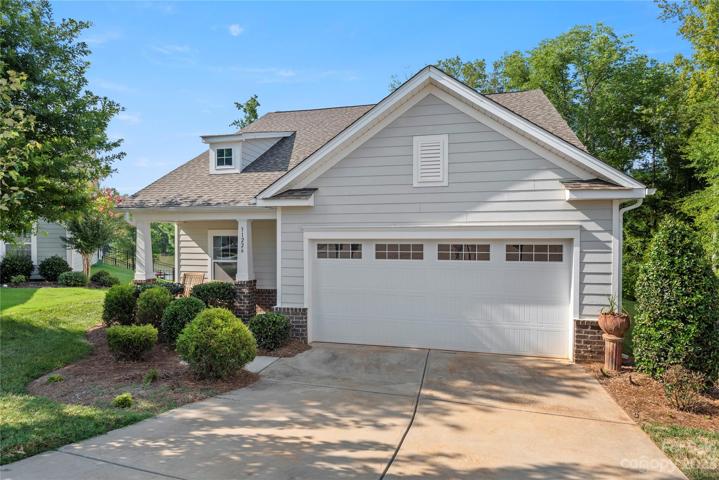1072 Properties
Sort by:
112 Brackenbury Lane, Charlotte, NC 28270
112 Brackenbury Lane, Charlotte, NC 28270 Details
1 year ago
8265 PAVIA WAY, LAKEWOOD RANCH, FL 34202
8265 PAVIA WAY, LAKEWOOD RANCH, FL 34202 Details
1 year ago
1570 Thatcher Crossing, Clover, SC 29710
1570 Thatcher Crossing, Clover, SC 29710 Details
1 year ago
31226 Cove View Court, Lancaster, SC 29720
31226 Cove View Court, Lancaster, SC 29720 Details
1 year ago
21821 SW CHILLA COURT, DUNNELLON, FL 34431
21821 SW CHILLA COURT, DUNNELLON, FL 34431 Details
1 year ago









