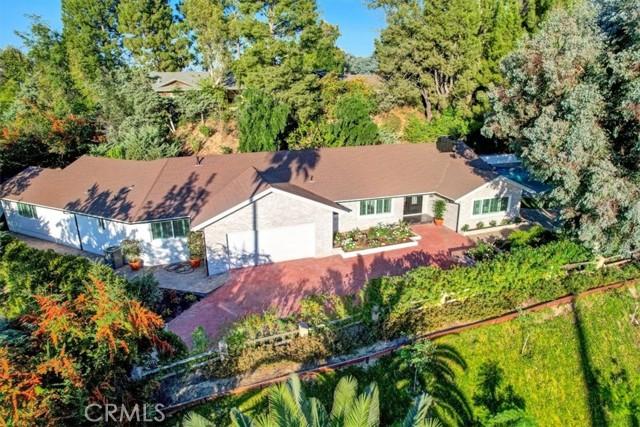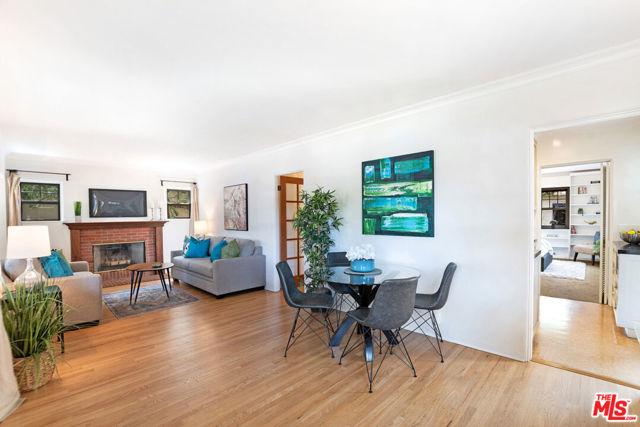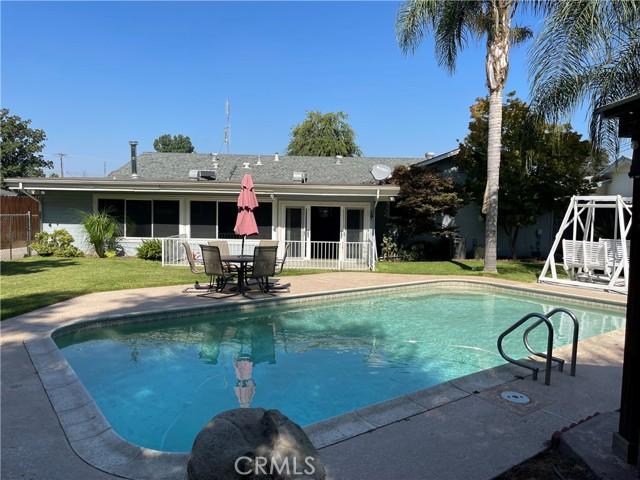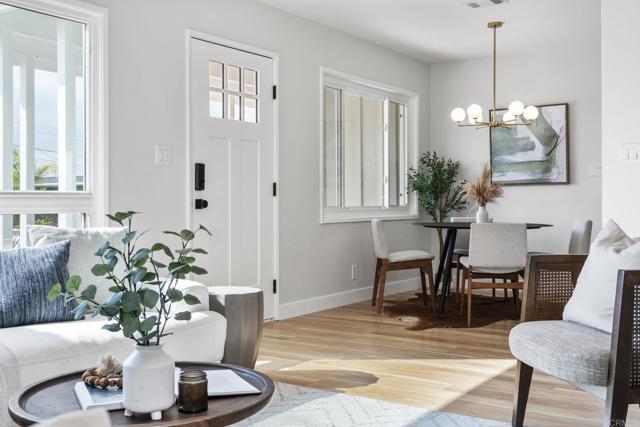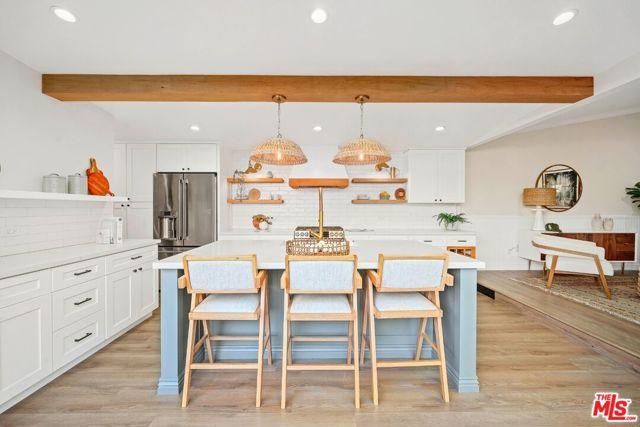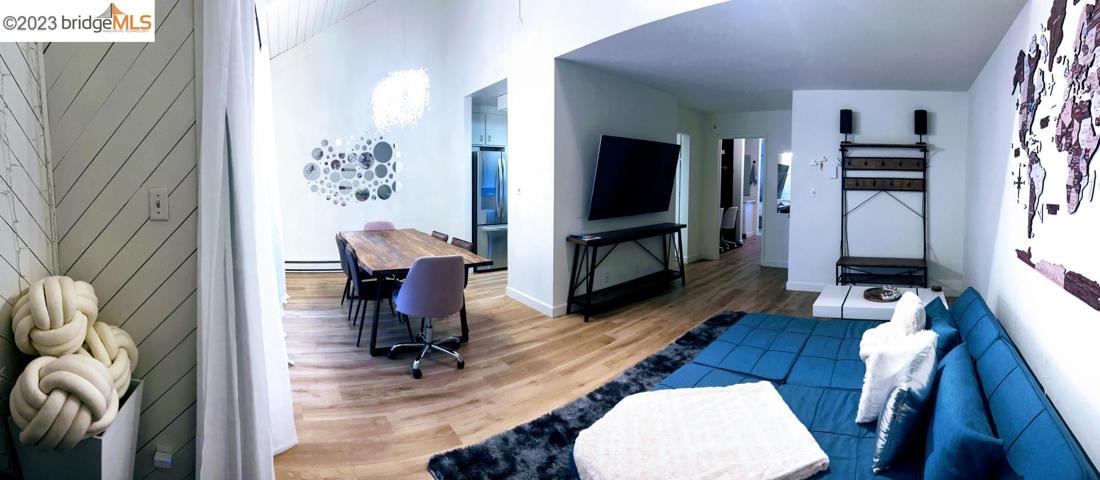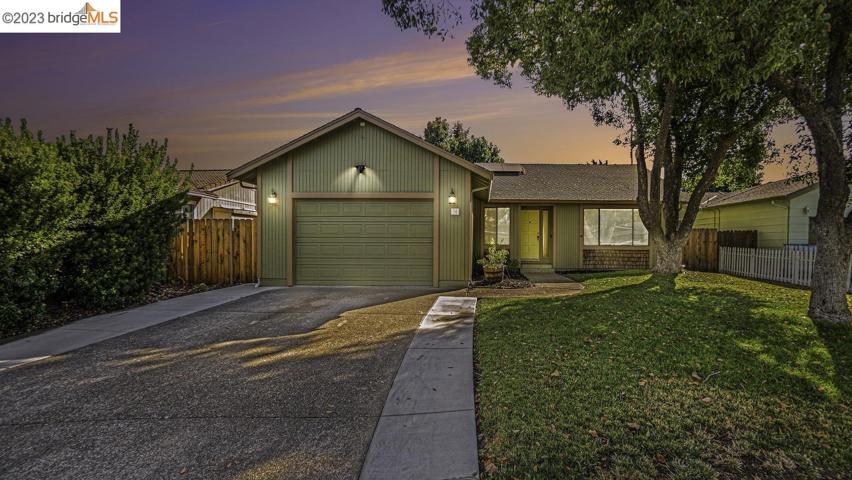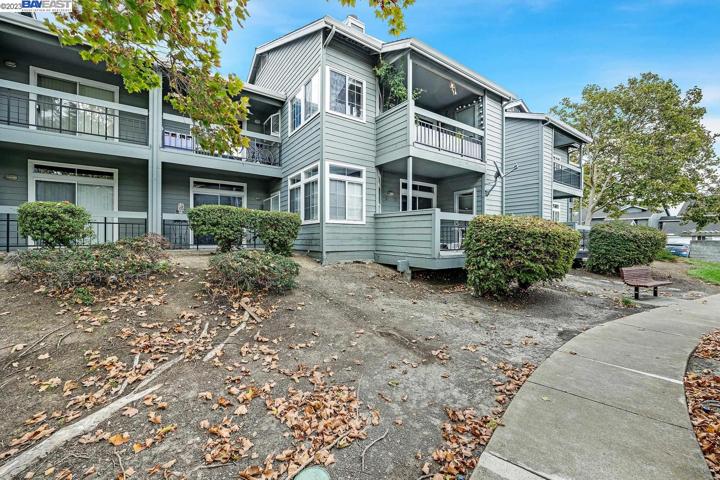491 Properties
Sort by:
22555 Califa Street , Woodland Hills (los Angeles), CA 91367
22555 Califa Street , Woodland Hills (los Angeles), CA 91367 Details
2 years ago
4732 Del Moreno Drive , Woodland Hills (los Angeles), CA 91364
4732 Del Moreno Drive , Woodland Hills (los Angeles), CA 91364 Details
2 years ago
15206 La Maida Street , Sherman Oaks (los Angeles), CA 91403
15206 La Maida Street , Sherman Oaks (los Angeles), CA 91403 Details
2 years ago
8572 Onalaska Avenue , San Diego, CA 92123
8572 Onalaska Avenue , San Diego, CA 92123 Details
2 years ago
817 Pier Avenue , Santa Monica, CA 90405
817 Pier Avenue , Santa Monica, CA 90405 Details
2 years ago


