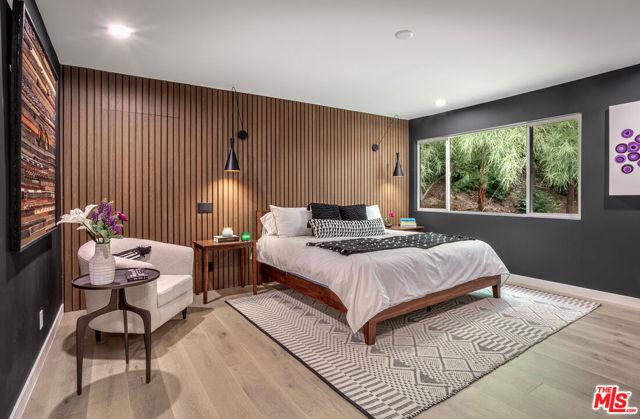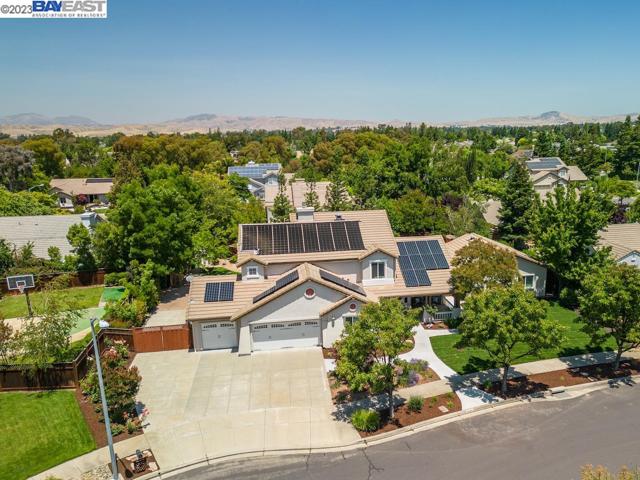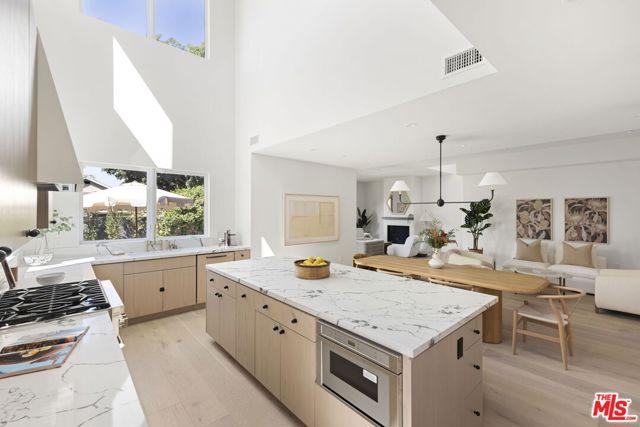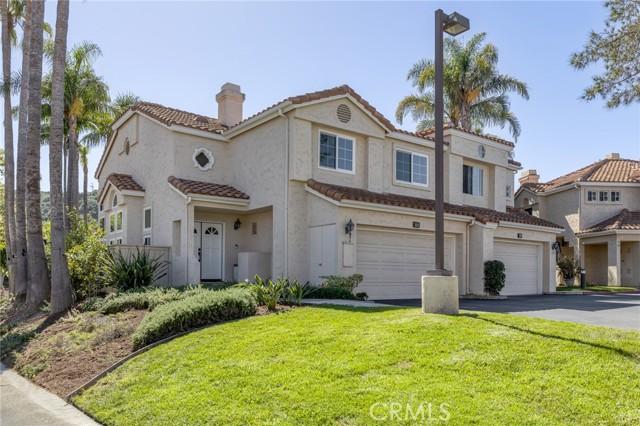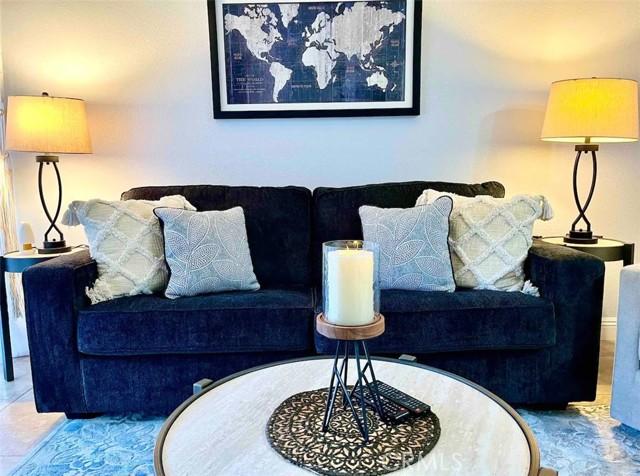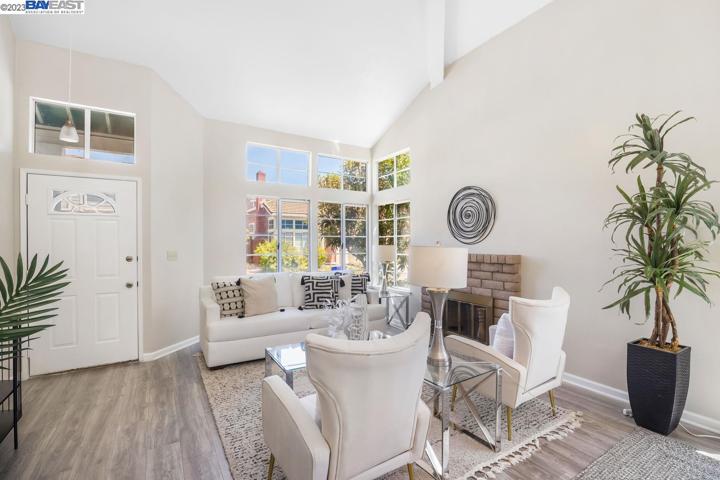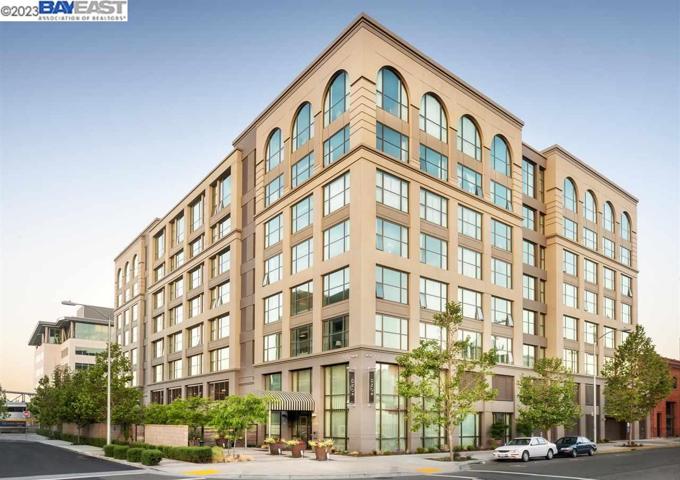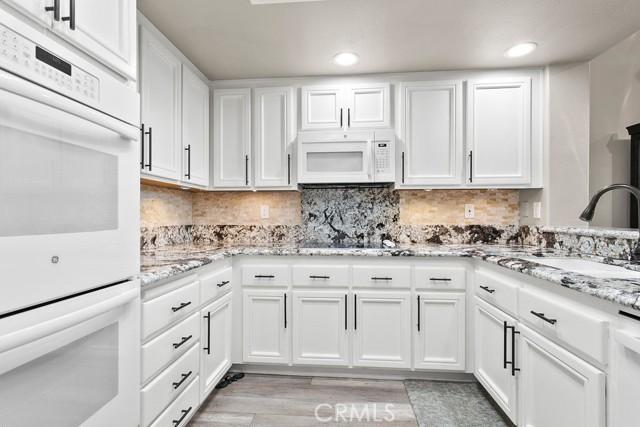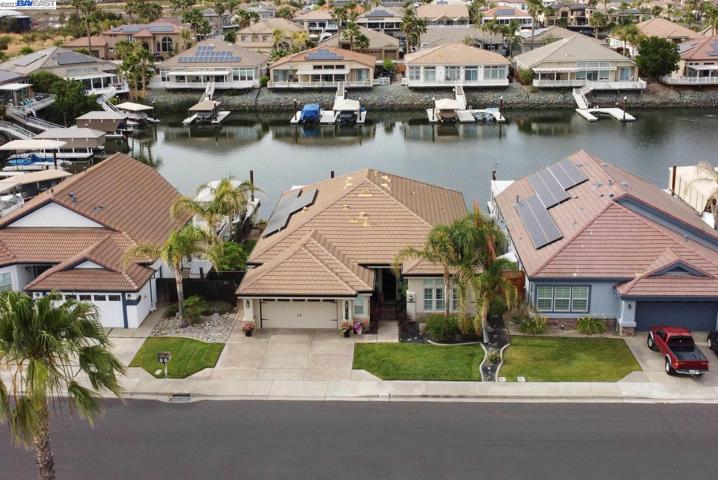491 Properties
Sort by:
6050 Sadring Avenue , Woodland Hills (los Angeles), CA 91367
6050 Sadring Avenue , Woodland Hills (los Angeles), CA 91367 Details
2 years ago
12541 Mitchell Avenue , Los Angeles, CA 90066
12541 Mitchell Avenue , Los Angeles, CA 90066 Details
2 years ago
78130 Cortez Lane , Indian Wells, CA 92210
78130 Cortez Lane , Indian Wells, CA 92210 Details
2 years ago
